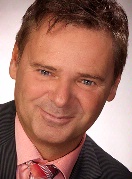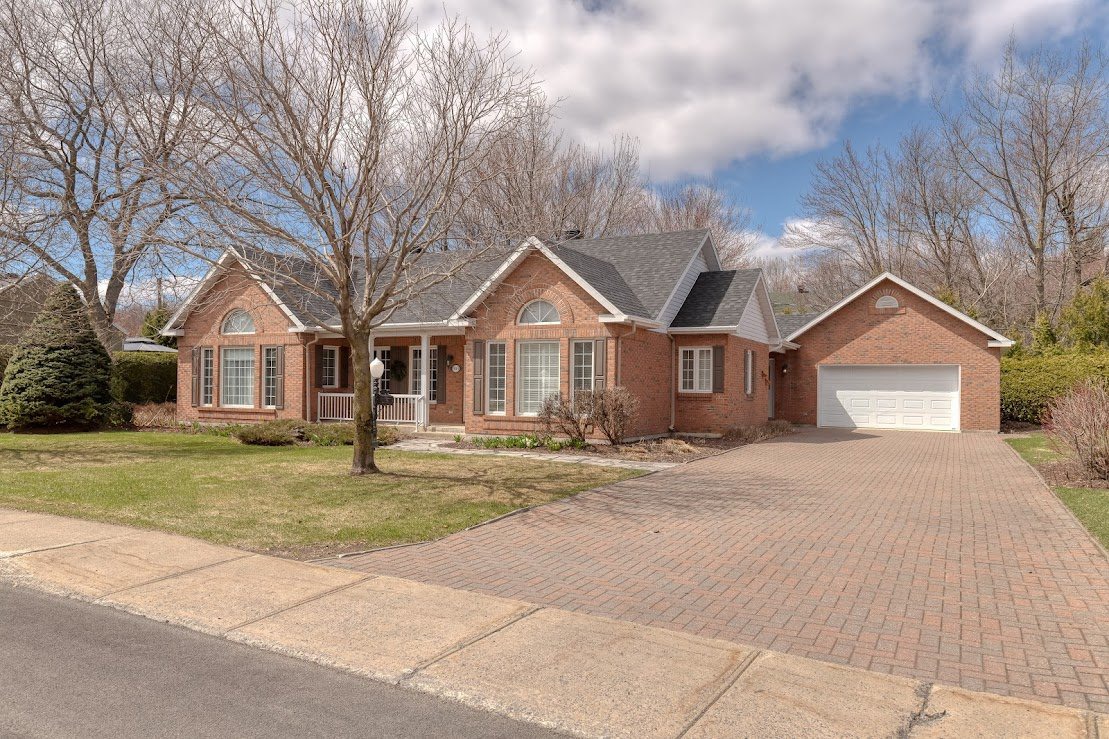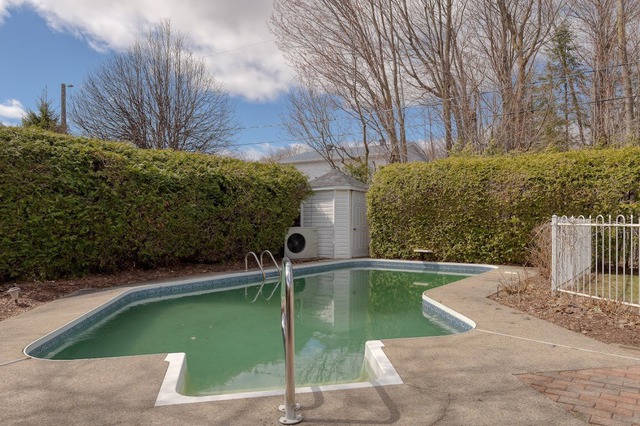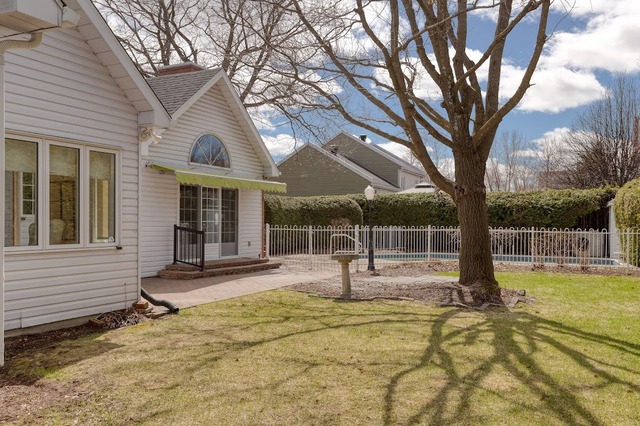
$399,900 4 beds 2 baths 935.7 sq. m
1230 Place Henri-Dunant
Joliette (Lanaudière)
|
For sale / Bungalow SOLD 900 Rue Camille-Bonin Joliette (Lanaudière) 4 bedrooms. 2 + 1 Bathrooms/Powder room. 1385.1 sq. m. |
Contact real estate broker 
François Coulombe
Residential and commercial real estate broker
450-755-5544 |
Joliette (Lanaudière)
**Text only available in french.**
Découvrez cette somptueuse demeure haut de gamme nichée dans un secteur prisé, située à proximité de tout. Si depuis un bon moment vous rêvez de vous retrouver dans une maison spacieuse, lumineuse, au goût du jour, construite totalement sur un même niveau avec un grand garage, vous serez enchanté par ce qu'elle a à vous offrir. Foyer au gaz au salon, Boudoir, 4 chambres dont CCP avec SDB attenante. Magnifique terrain paysagé de 14 909 pc. avec haie mature. Piscine creusée, 2 Remises.
Included: Stores, Luminaires, Lave-vaisselle, Plaque-chauffante, Four encastré
Excluded: Biens, meubles et effets personnels
Sale without legal warranty of quality, at the buyer's risk and peril
| Lot surface | 1385.1 MC (14909 sqft) |
| Lot dim. | 39.84x32.18 M |
| Lot dim. | Irregular |
| Building dim. | 81x48 P |
| Building dim. | Irregular |
| Driveway | Plain paving stone |
| Cupboard | Wood |
| Heating system | Air circulation |
| Water supply | Municipality |
| Heating energy | Electricity |
| Equipment available | Central vacuum cleaner system installation, Ventilation system, Electric garage door, Alarm system, Central heat pump |
| Windows | PVC |
| Foundation | Poured concrete |
| Basement foundation | Concrete slab on the ground |
| Hearth stove | Gas fireplace |
| Garage | Attached, Heated, Double width or more |
| Pool | Heated, Inground |
| Proximity | Other, Cegep, Daycare centre, Golf, Hospital, Park - green area, Bicycle path, Elementary school, High school, Cross-country skiing, Public transport |
| Siding | Other, Brick |
| Bathroom / Washroom | Adjoining to the master bedroom, Seperate shower |
| Basement | Other, No basement |
| Parking (total) | Outdoor, Garage (6 places) |
| Sewage system | Municipal sewer |
| Landscaping | Fenced, Land / Yard lined with hedges, Landscape |
| Window type | Crank handle, French window |
| Roofing | Asphalt shingles |
| Topography | Flat |
| Zoning | Residential |
| Room | Dimension | Siding | Level |
|---|---|---|---|
| Hallway | 11x5.5 P | Ceramic tiles | RC |
| Living room | 21x14.8 P | Wood | RC |
| Dining room | 12.3x10.8 P | Wood | RC |
| Kitchen | 17.4x11 P | Ceramic tiles | RC |
| Master bedroom | 14.9x13.10 P | Wood | RC |
| Bathroom | 12.10x7.8 P | Ceramic tiles | RC |
| Bedroom | 13x8.7 P | Wood | RC |
| Bedroom | 12.6x10.11 P | Wood | RC |
| Bedroom | 10.6x8.9 P | Wood | RC |
| Bathroom | 12.6x10.4 P | Ceramic tiles | RC |
| Den | 12x11 P | Wood | RC |
| Hallway | 15x4.2 P | Ceramic tiles | RC |
| Energy cost | $4,079.00 |
| Municipal Taxes | $3,565.00 |
| School taxes | $359.00 |
4 beds 2 baths 935.7 sq. m
Joliette
1230 Place Henri-Dunant


