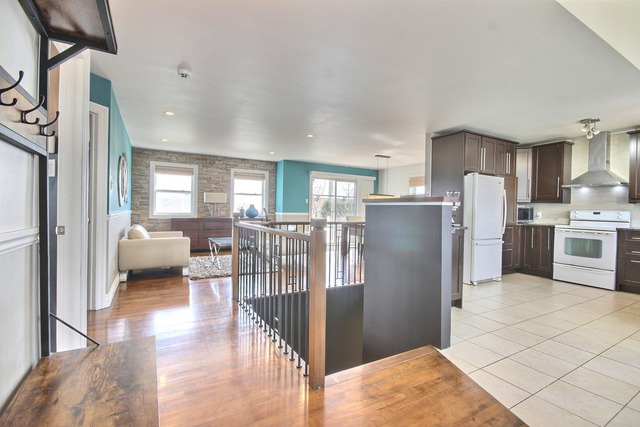
$524,800 3 beds 2 baths 6297 sq. ft.
2041 Rue de Beaufort
Saint-Jérôme (Laurentides)
|
For sale / Bungalow $500,000 903 - 903A Rue Guy Saint-Jérôme (Laurentides) 3 bedrooms. 1 Bathroom. 1201 sq. ft.. |
Contact real estate broker 
Groupe Sutton Excellence Marc Bergeron inc.
Chartered Real Estate Broker
450-662-3036 |
**Text only available in french.**
Superbe plain-pied rénové avec garage attaché et logement au sous-sol. Une construction 1976 située dans un secteur résidentiel homogène. Fièrement entretenue, la propriété a bénéficié de plusieurs rénovations importantes au fil des ans. Elle offre 3 chambres à l'étage, une magnifique verrière 4 saisons et un sous-sol aménagé. La cuisine est rénovée, fonctionnelle, bien pensée et tout équipée. Le sous-sol offre une grande salle familiale et logement complet de type 3 1/2. Grand garage de 18' X 22.5'. Chauffage électrique et thermopompe murale. Grand terrain très bien aménagé. 2 Stationnements pavés dont 1 double largeur. Aucun voisin arrière.
Included: Logement principal: Luminaires, stores, rideaux et pôles, cuisinière, réfrigérateur, micro-onde, lave-vaisselle, laveuse, sécheuse, système d'alarme, aspirateur central, mobilier du solarium, ouvre porte électrique de garage, BBQ, souffleuse à neige, tondeuse à gazon et chauffe-eau. Logement du sous-sol: Luminaires, stores, meubles et électro-ménagers.
Excluded: Logement principal: Luminaire de la salle à manger. Logement du sous-sol: Meuble de télévision, télévision et bureau de travail.
| Lot surface | 10460 PC |
| Lot dim. | 76x155.8 P |
| Lot dim. | Irregular |
| Livable surface | 1201 PC |
| Building dim. | 36x61 P |
| Building dim. | Irregular |
| Driveway | Asphalt, Double width or more, Plain paving stone |
| Landscaping | Patio |
| Cupboard | Other, Melamine |
| Heating system | Electric baseboard units |
| Water supply | Municipality |
| Heating energy | Electricity |
| Equipment available | Central vacuum cleaner system installation, Private yard, Ventilation system, Electric garage door, Partially furnished, Alarm system, Wall-mounted heat pump |
| Windows | PVC |
| Foundation | Poured concrete |
| Garage | Attached, Heated |
| Distinctive features | No neighbours in the back, Intergeneration |
| Proximity | Highway, Daycare centre, Golf, Hospital, Park - green area, Elementary school, High school, Public transport |
| Siding | Aluminum, Stone |
| Bathroom / Washroom | Seperate shower |
| Basement | 6 feet and over, Seperate entrance, Finished basement |
| Parking (total) | Outdoor, Garage (5 places) |
| Sewage system | Municipal sewer |
| Landscaping | Land / Yard lined with hedges, Landscape |
| Window type | Crank handle |
| Roofing | Asphalt shingles |
| Topography | Sloped |
| View | Other |
| Zoning | Residential |
| Room | Dimension | Siding | Level |
|---|---|---|---|
| Living room | 11x13 P | Parquet | RC |
| Dining room | 8.5x11.5 P | Parquet | RC |
| Kitchen | 11.4x12 P | Ceramic tiles | RC |
| Solarium/Sunroom | 11.5x15 P | Floating floor | RC |
| Master bedroom | 10.8x11 P | Parquet | RC |
| Bedroom | 9x11 P | Parquet | RC |
| Bedroom | 7.8x9.7 P | Parquet | RC |
| Bathroom | 7.5x11.5 P | Ceramic tiles | RC |
| Hallway | 3.3x6.1 P | Ceramic tiles | RC |
| Family room | 15.10x16.8 P | Carpet | 0 |
| Storage | 3.8x5 P | Concrete | 0 |
| Cellar / Cold room | 5.1x5.11 P | Concrete | 0 |
| Walk-in closet | 5.5x5.7 P | Concrete | 0 |
| Room | Dimension | Siding | Level |
|---|---|---|---|
| Living room | 10x10 P | Tiles | 0 |
| Kitchen | 11x12 P | Tiles | 0 |
| Bedroom | 9.11x10.9 P | Tiles | 0 |
| Bathroom | 6.2x7.6 P | Ceramic tiles | 0 |
| Energy cost | $2,830.00 |
| Municipal Taxes | $3,463.00 |
| School taxes | $250.00 |
3 beds 2 baths 501.9 sq. m
Saint-Jérôme
1016 Rue d'Amboise
