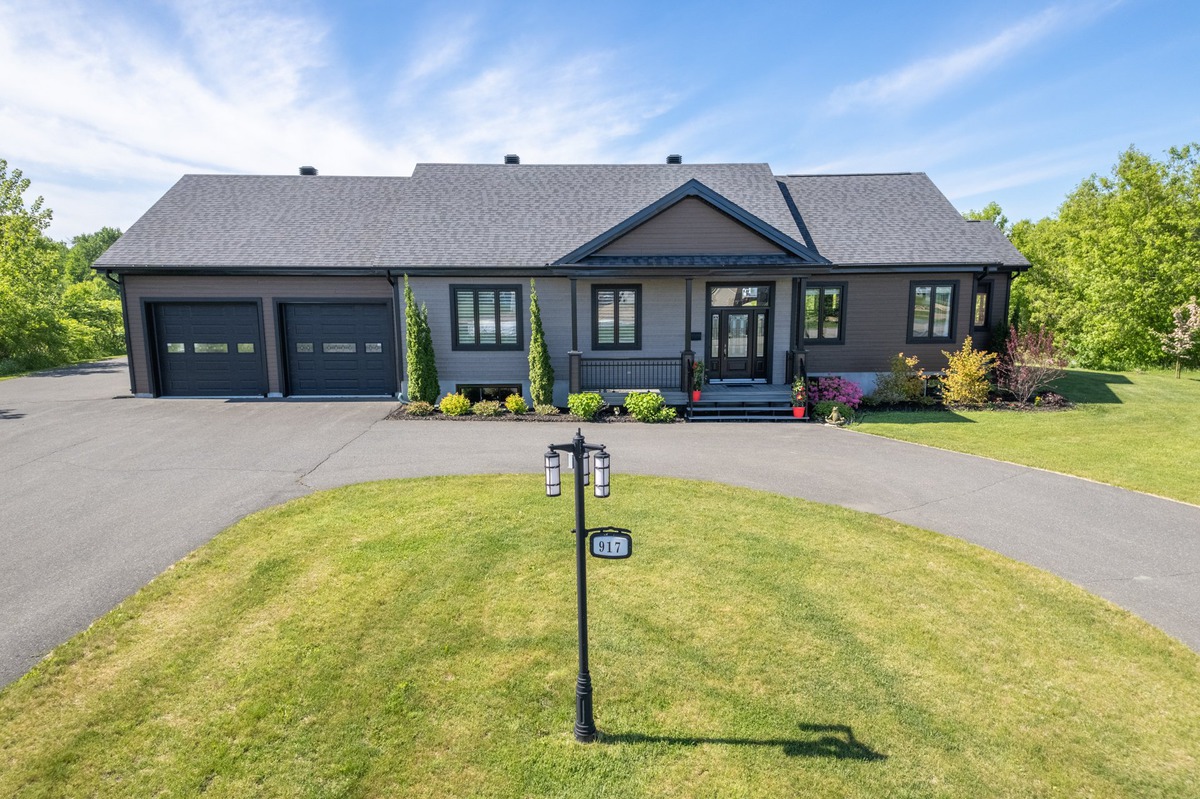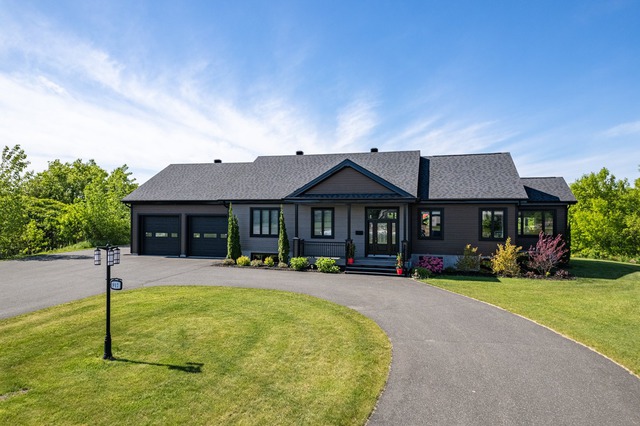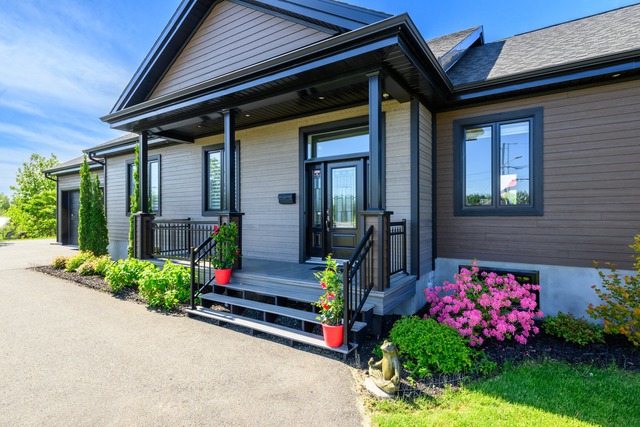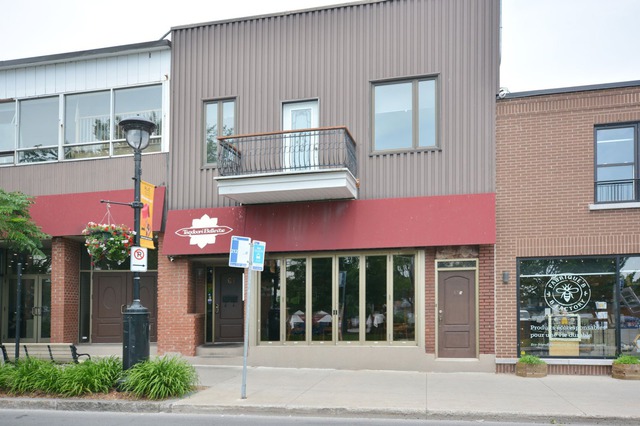|
For sale / Bungalow $849,000 917 Rue Desaulniers Saint-Wenceslas (Centre-du-Québec) 5 bedrooms. 2 Bathrooms. 5613.4 sq. m. |
Contact real estate broker 
Yvon Forcier
Real Estate Broker
819-314-2019 |
Description of the property For sale
**Text only available in french.**
Voici une propriété fort intéressante de par son style moderne et élégant et située dans un secteur résidentiel, sans aucun voisin à l'arrière, et avec un grand terrain boisé en bordure de la rivière. Cette demeure aménagée avec des matériaux de grande qualité, avec les grandes pièces lumineuses et à aires ouvertes, les toits cathédrales, la véranda et les 5 chambres à coucher, elle offre le confort et une qualité de vie exceptionnelle à ses occupants. De plus, la localisation de cette propriété se trouve au Centre-du-Québec avec accès facile aux municipalités de Bécancour, Trois-Rivières, Drummondville et Victoriaville.
Included: Luminaires, stores et tringles à rideaux, rideaux, lave-vaisselle, cellier, aspirateur central et accessoires, système d'alarme relié
Excluded: Tous le meubles meublants, accessoires et effets personnels du vendeur.
-
Lot surface 5613.4 MC (60423 sqft) Lot dim. 31.99x79.64 M Building dim. 24.5x11.1 M Building dim. Irregular -
Driveway Asphalt Landscaping Patio Heating system Air circulation Water supply Municipality Heating energy Electricity Equipment available Central vacuum cleaner system installation, Water softener, Ventilation system, Central heat pump Windows PVC Foundation Poured concrete Hearth stove Gas fireplace Garage Heated, Double width or more Distinctive features No neighbours in the back Proximity Highway Siding Other Basement 6 feet and over, Finished basement Parking (total) Outdoor, Garage (8 places) Sewage system Municipal sewer Landscaping Landscape Window type Crank handle Roofing Asphalt shingles Topography Sloped, Flat View Other Zoning Residential -
Room Dimension Siding Level Hallway 11x9.5 P Ceramic tiles RC Living room 14.5x18.1 P Ceramic tiles RC Dining room 12.1x15.7 P Ceramic tiles RC Kitchen 13.9x12.7 P Ceramic tiles RC Veranda 11.6x14.10 P Ceramic tiles RC Master bedroom 15.9x14.1 P Wood RC Walk-in closet 7.7x6 P Wood RC Bedroom 11.2x11.7 P Wood RC Bathroom 13.6x9.6 P Other RC Family room 20x20 P Floating floor 0 Bedroom 10.8x11.1 P Floating floor 0 Bedroom 10.9x12.7 P Floating floor 0 Bedroom 11.7x14.2 P Floating floor 0 Playroom 17.6x25.11 P Floating floor 0 Other 15x7.10 P Concrete 0 -
Municipal Taxes $4,037.00 School taxes $410.00









