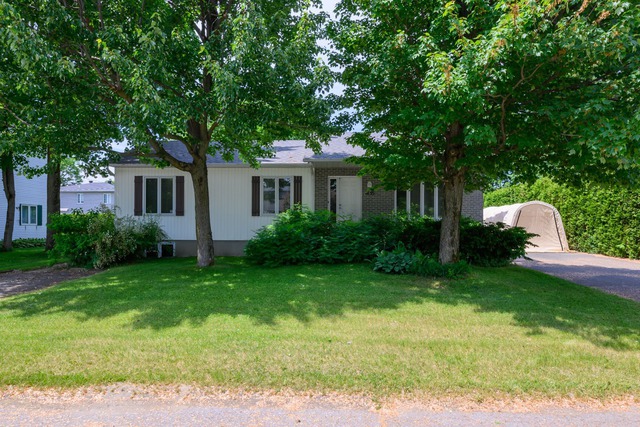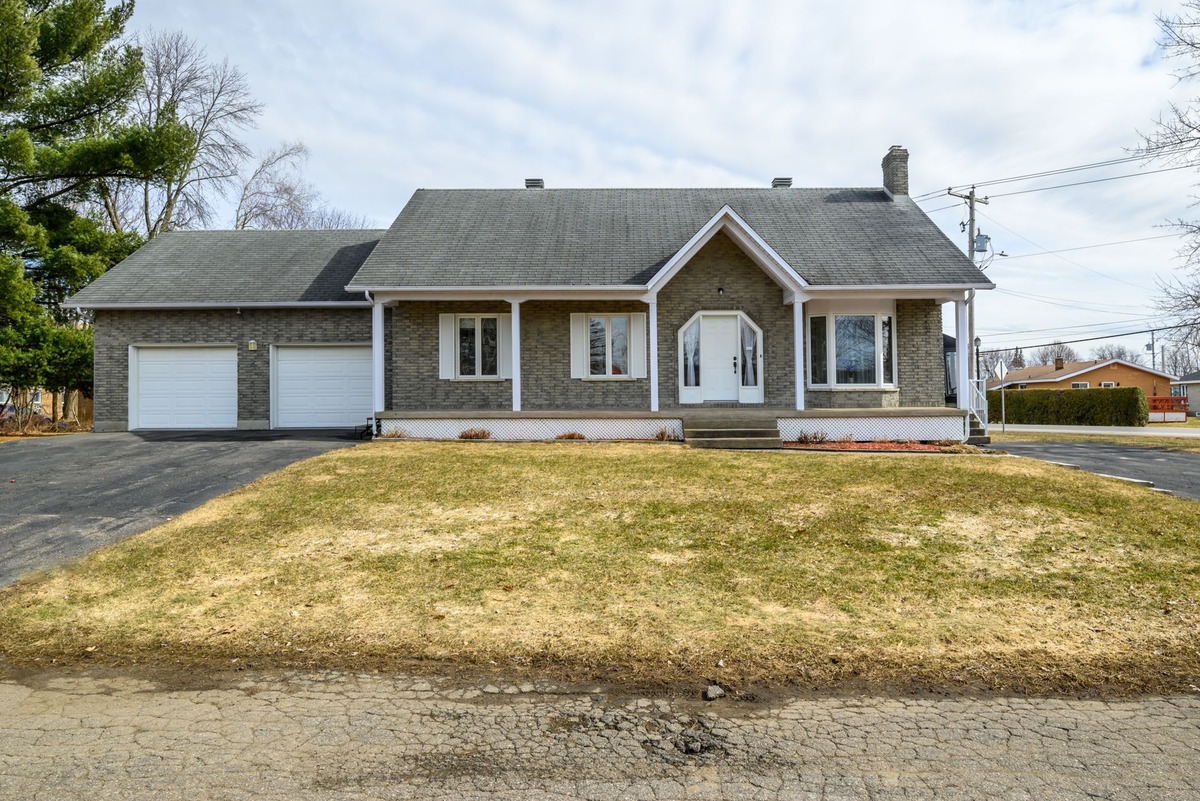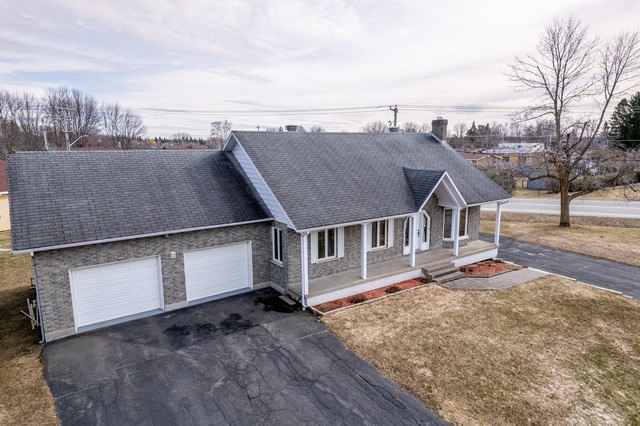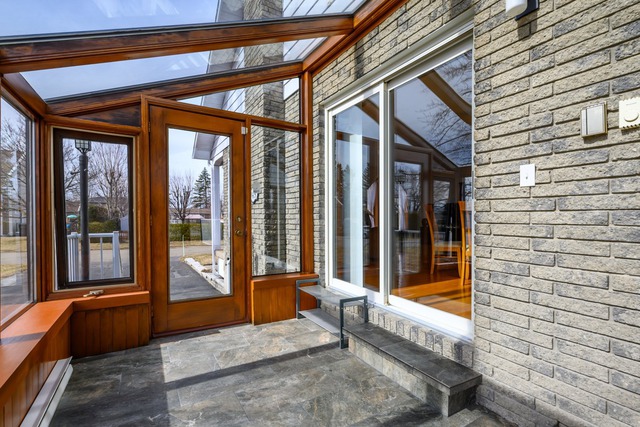
$349,000 3 beds 2 baths 8826.41 sq. ft.
1455 Rue Elphège-Roy
Nicolet (Centre-du-Québec)
|
For sale / Bungalow SOLD 945 Rue de Monseigneur-Courchesne Nicolet (Centre-du-Québec) 3 bedrooms. 2 Bathrooms. 12616 sq. ft.. |
Contact real estate broker 
Dany Chabot
Residential and commercial real estate broker
819-244-9598 |
Nicolet (Centre-du-Québec)
**Text only available in french.**
Découvrez cette perle à Nicolet ! Offrant 3 chambres, 2 salles de bains et un garage double, cette maison clef en main est parfaite pour votre famille. Équipée d'une génératrice intégrée, elle vous assure confort et sécurité en toute circonstance. Avec sa qualité de construction remarquable, ses armoires en bois et ses planchers de bois franc, elle respire le charme. Profitez d'une grande aire ouverte à l'étage pour des moments conviviaux. Idéalement située près de tous les services, cette maison est une opportunité à ne pas manquer ! Venez la voir!
Included: Hotte micro-onde, ventilateur de la cuisine, cabanon, table de billard, génératrice, 3 boyaux d'arrosage, 4 stores du salon, 2 stores de la chambre edu fond avant , sonnette vidéo de la porte de la verrière, bac de recyclage et de déchets. Système d'alarme.
Excluded: Tous les rideaux et tringles , tous les stores verticaux et horizontaux sauf ceux inscrits dans les inclusions, lave-vaisselle.
Sale without legal warranty of quality, at the buyer's risk and peril
| Lot surface | 12616 PC |
| Lot dim. | 30.24x50.3 M |
| Lot dim. | Irregular |
| Building dim. | 20.67x8.88 M |
| Building dim. | Irregular |
| Driveway | Asphalt, Double width or more |
| Landscaping | Patio |
| Cupboard | Wood |
| Heating system | Air circulation, Electric baseboard units |
| Water supply | Municipality |
| Heating energy | Bi-energy, Electricity, Heating oil |
| Equipment available | Private yard, Ventilation system, Alarm system, Central heat pump |
| Windows | Aluminum |
| Foundation | Poured concrete |
| Garage | Attached, Double width or more |
| Proximity | Hospital, Park - green area, Bicycle path, Elementary school, High school |
| Siding | Brick |
| Bathroom / Washroom | Seperate shower |
| Basement | Partially finished |
| Parking (total) | Outdoor, Garage (8 places) |
| Sewage system | Municipal sewer |
| Window type | Crank handle |
| Roofing | Asphalt shingles |
| Topography | Flat |
| Zoning | Residential |
| Room | Dimension | Siding | Level |
|---|---|---|---|
| Living room | 20.4x11.9 P | Wood | RC |
| Kitchen | 14.1x14.11 P | Wood | RC |
| Bathroom | 7.11x11.8 P | Ceramic tiles | RC |
| Master bedroom | 11.0x10.0 P | Wood | RC |
| Bedroom | 8.11x11.9 P | Wood | RC |
| Bedroom | 11.8x9.11 P | Wood | RC |
| Solarium/Sunroom | 7.9x12.1 P | Ceramic tiles | RC |
| Family room | 26.9x20.4 P | Concrete | 0 |
| Storage | 19.2x15.5 P | Concrete | 0 |
| Bathroom | 5.11x10.11 P | Ceramic tiles | 0 |
| Storage | 9.10x11.5 P | Concrete | 0 |
| Energy cost | $510.00 |
| Municipal Taxes | $2,836.00 |
| School taxes | $176.00 |


