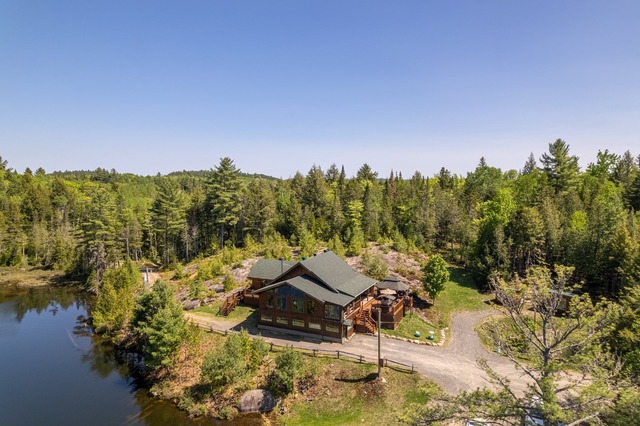
$975,000 3 beds 2 baths 53560.5 sq. m
960Z Ch. du Refuge-du-Loup
Saint-Alexis-des-Monts (Mauricie)
|
For sale / Bungalow $1,275,000 960 Ch. du Refuge-du-Loup Saint-Alexis-des-Monts (Mauricie) 3 bedrooms. 2 Bathrooms. 2165 sq. ft.. |
Contact real estate broker 
Yvon Forcier
Real Estate Broker
819-314-2019 |
**Text only available in french.**
Situé à 5 minutes du village de Saint-Alexis-Monts, voici un domaine privé qui a tout pour satisfaire les amants de la nature. Sur le site, on y retrouve une résidence construite pièce sur pièce, de style Bo-camp, avec tout le charme d'une résidence au décor champêtre et très conviviale avec de par toutes les pièces de la propriété des vues imprenables sur le lac et la nature environnante. De plus, de nombreux bâtiments accessoires se trouvent sur le domaine dont une petite érablière, camp de chasse et beaucoup plus, pour le plus grand plaisir des occupants. Vous rêvez de vivre en retrait de la vie urbaine, voici l'endroit rêvé.
Included: Meubles dans le gazebo et la galerie couverte, articles de jardinage dans la serre, poêle à bois dans le garage, luminaires, lave-vaisselle, cuisinière, réfrigérateur, abri BBQ, TV et meuble de support du salon. Voir suite des inclusions dans la section Adenda.
Excluded: Tous les meubles meublants et effets personnels des vendeurs incluant les articles de décoration, tels les panaches d'animaux empaillés et les tableaux. Voir suite des exclusions dans la section Adenda.
Sale without legal warranty of quality, at the buyer's risk and peril
| Lot surface | 271247.3 MC (2919706 in2) |
| Livable surface | 2165 PC |
| Building dim. | 34x42 P |
| Distinctive features | Water access, Water front, Motor boat allowed |
| Driveway | Not Paved |
| Cupboard | Other, Wood |
| Heating system | Electric baseboard units |
| Water supply | Artesian well |
| Heating energy | Wood, Electricity |
| Equipment available | Central vacuum cleaner system installation, Other, Ventilation system, Wall-mounted heat pump |
| Windows | Aluminum, Wood |
| Foundation | Poured concrete |
| Hearth stove | Wood fireplace, Other |
| Garage | Other, Heated, Detached |
| Distinctive features | No neighbours in the back, Private street, Resort/Chalet |
| Proximity | Other |
| Siding | Wood |
| Bathroom / Washroom | Seperate shower |
| Basement | 6 feet and over, Finished basement |
| Parking (total) | Outdoor, Garage (5 places) |
| Sewage system | Purification field, Septic tank |
| Distinctive features | Wooded |
| Landscaping | Landscape |
| Window type | Crank handle |
| Roofing | Other, Asphalt shingles |
| Topography | Sloped, Flat |
| View | Water, Mountain, Panoramic |
| Zoning | Residential, Vacationing area |
| Room | Dimension | Siding | Level |
|---|---|---|---|
| Hallway | 6.2x5 P | Ceramic tiles | RC |
| Den | 14.4x15 P | Floating floor | RC |
| Living room | 32x14 P | Floating floor | RC |
| Dining room | 12x15 P | Floating floor | RC |
| Kitchen | 9.4x11.10 P | Ceramic tiles | RC |
| Other | 9.8x4.11 P | Ceramic tiles | RC |
| Bathroom | 11.4x6 P | Ceramic tiles | RC |
| Master bedroom | 19x14.5 P | Floating floor | RC |
| Other | 19.9x7.4 P | Wood | RC |
| Home office | 11.5x10.8 P | Floating floor | RC |
| Solarium/Sunroom | 7.9x13 P | Other | RC |
| Family room | 11.7x15.7 P | Floating floor | 0 |
| Bedroom | 12.10x10.4 P | Floating floor | 0 |
| Bedroom | 13.3x10.10 P | Floating floor | 0 |
| Bathroom | 6x7 P | Ceramic tiles | 0 |
| Laundry room | 10.11x10.10 P | Ceramic tiles | 0 |
| Other | 7x4.3 P | Ceramic tiles | 0 |
| Other | 13.4x40 P | Concrete | 0 |
| Other | 20x14 P | Wood | RC |
| Other | 7.6x28 P | Other | RC |
| Other | 14.7x10.7 P | Wood | RC |
| Municipal Taxes | $4,908.00 |
| School taxes | $560.00 |