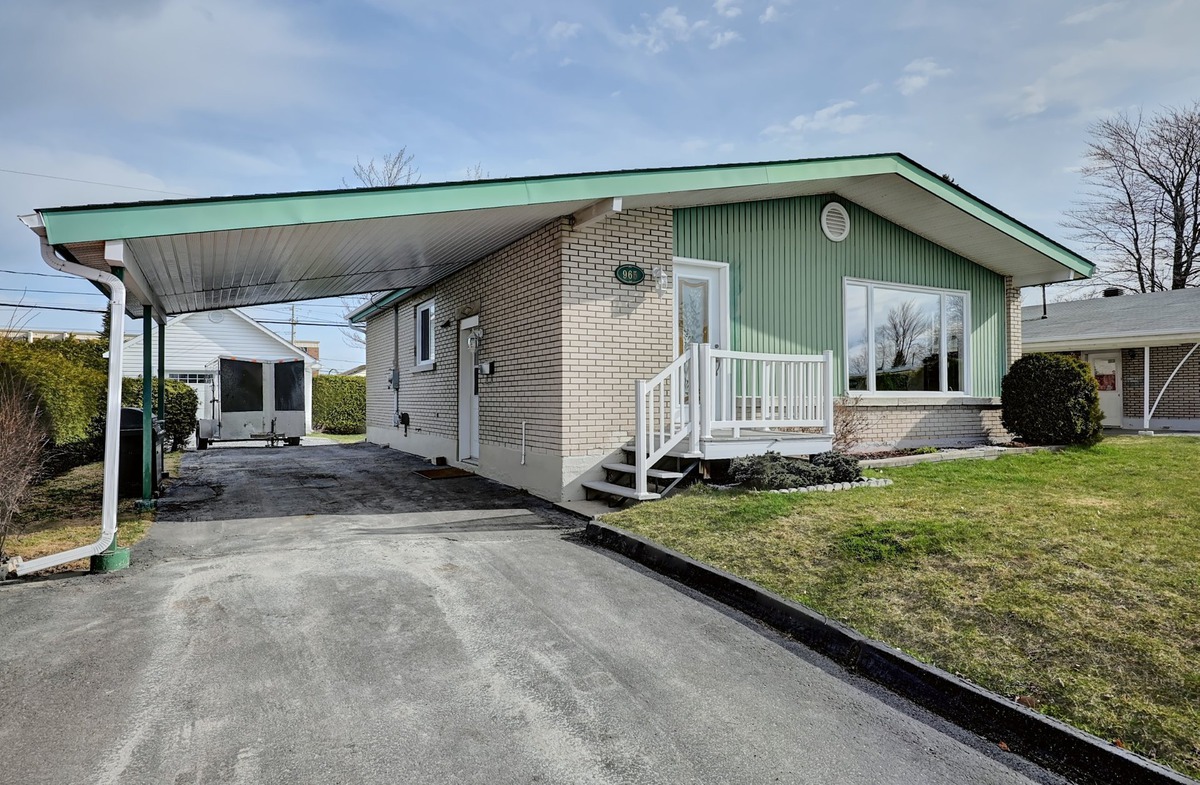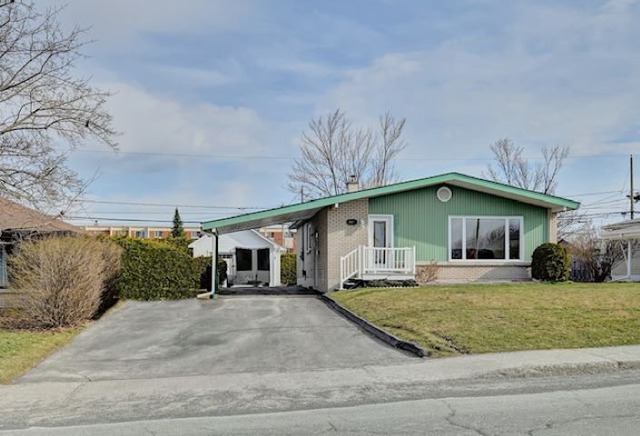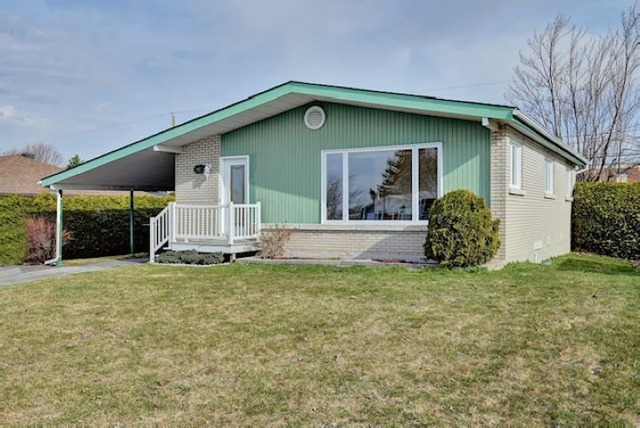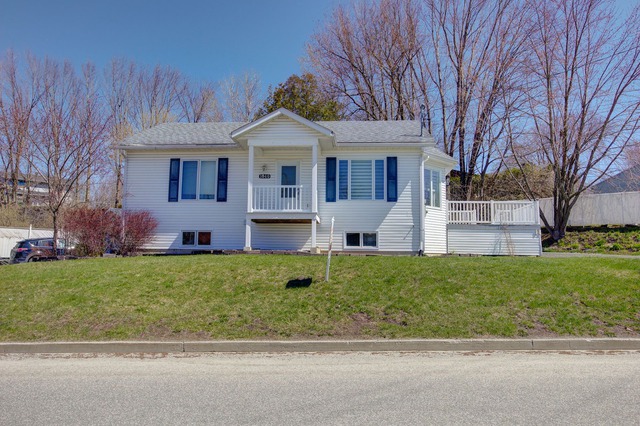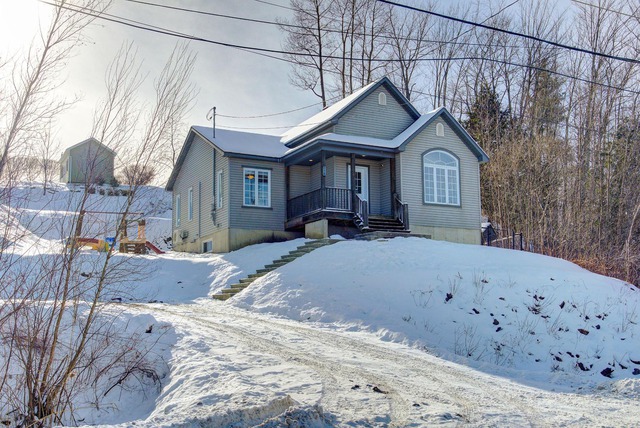
$379,900 3 beds 2 baths 545.1 sq. m
1400 Rue des Coeurs-des-Indes
Sherbrooke (Fleurimont) (Estrie)
|
For sale / Bungalow SOLD 965 Rue des Jardins-Fleuris Sherbrooke (Fleurimont) (Estrie) 3 bedrooms. 1 + 1 Bathroom/Powder room. 646 sq. m. |
Contact real estate broker 
Michaël Rochefort
Residential real estate broker
819-570-5181 |
Sherbrooke (Fleurimont) (Estrie)
**Text only available in french.**
Située dans le secteur de Fleurimont, cette propriété bénéficie d'un emplacement idéal à proximité du parc des Jardins Fleuris et de l'école Desjardins. À seulement 10 min. du CHUS de Fleurimont, elle offre un cadre de vie paisible et familial, parfait pour ceux en quête de tranquillité. De plus, sa proximité avec l'autoroute facilite les déplacements, offrant ainsi une accessibilité optimale. La propriété comprend 2 chambres au rez-de-chaussée et une au sous-sol, 2 salons, une salle de bains et une salle d'eau, un garage chauffé et isolé de 18x24.
Included: Luminaire, store, tringles et rideaux, aspirateur central et ses accessoires.
Excluded: Gazebo
Sale without legal warranty of quality, at the buyer's risk and peril
| Lot surface | 646 MC (6954 sqft) |
| Lot dim. | 18.29x35.2 M |
| Building dim. | 11.14x8.77 M |
| Building dim. | Irregular |
| Carport | Attached |
| Driveway | Asphalt, Double width or more |
| Cupboard | Melamine |
| Heating system | Other, Electric baseboard units |
| Water supply | Municipality |
| Equipment available | Central vacuum cleaner system installation, Ventilation system, Electric garage door, Wall-mounted heat pump |
| Windows | PVC |
| Foundation | Poured concrete |
| Garage | Heated, Detached |
| Proximity | Highway, Cegep, Daycare centre, Golf, Hospital, Park - green area, Bicycle path, Elementary school, High school, Public transport, University |
| Siding | Aluminum, Brick |
| Basement | 6 feet and over |
| Parking (total) | In carport, Outdoor, Garage (1 place) |
| Sewage system | Municipal sewer |
| Landscaping | Land / Yard lined with hedges |
| Window type | Crank handle |
| Roofing | Asphalt shingles |
| View | City |
| Zoning | Residential |
| Room | Dimension | Siding | Level |
|---|---|---|---|
| Living room | 14.16x10.75 M | Wood | RC |
| Dining room | 11.16x10.75 M | Wood | RC |
| Kitchen | 10.66x13.25 M | Wood | RC |
| Master bedroom | 13.41x11.41 M | Wood | RC |
| Bedroom | 9.83x9.83 M | Wood | RC |
| Washroom | 6.16x6.5 M | Ceramic tiles | RC |
| Bathroom | 9.91x12.08 M | Ceramic tiles | RC |
| Living room | 24.5x13.41 M | Ceramic tiles | 0 |
| Bedroom | 12.83x12.58 M | 0 | |
| Other | 26.58x18.83 M | 0 |
| Energy cost | $2,808.00 |
| Municipal Taxes | $2,612.00 |
| School taxes | $172.00 |
3 beds 2 baths 6469.11 sq. ft.
Sherbrooke (Fleurimont)
1040 Rue Bowen S.
3 beds 1 bath + 1 pwr 32723 sq. ft.
Sherbrooke (Fleurimont)
170 Rue Champêtre
