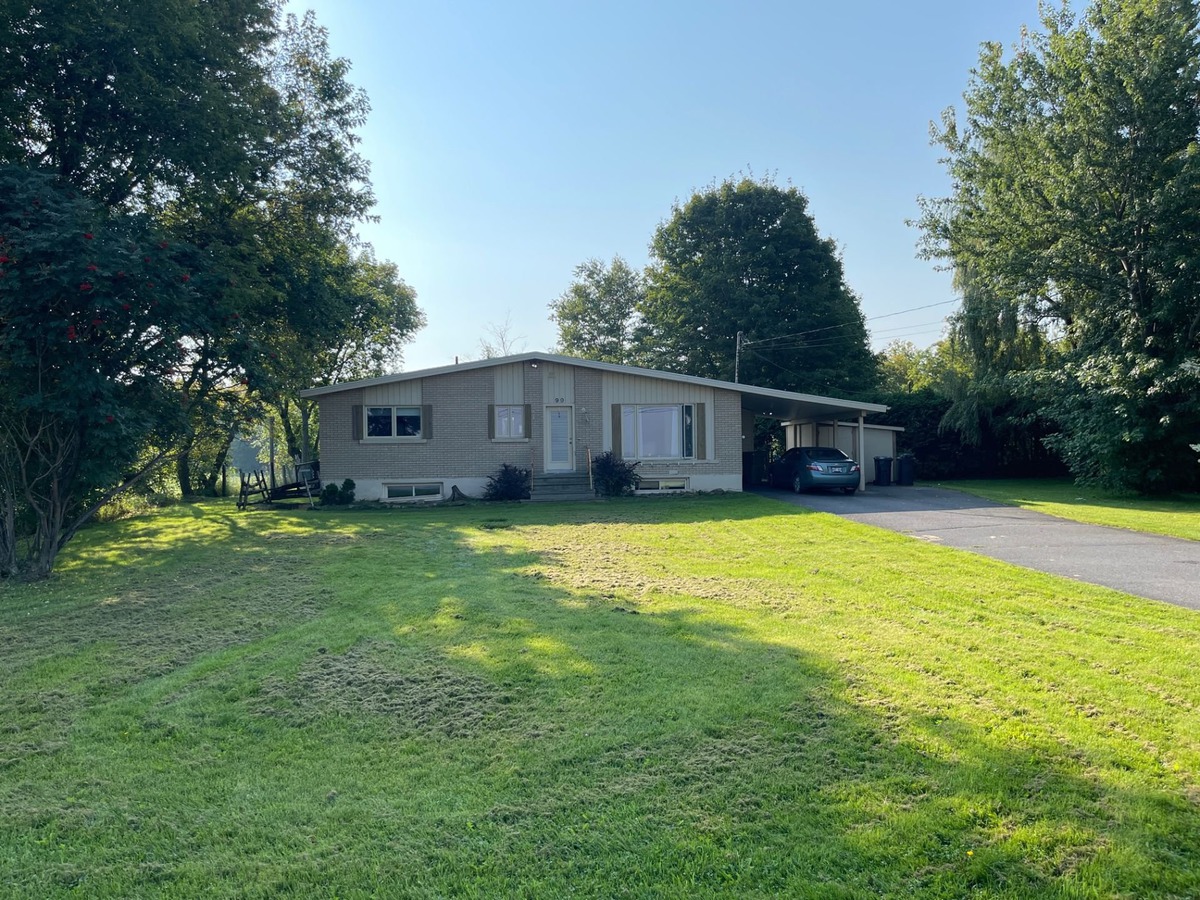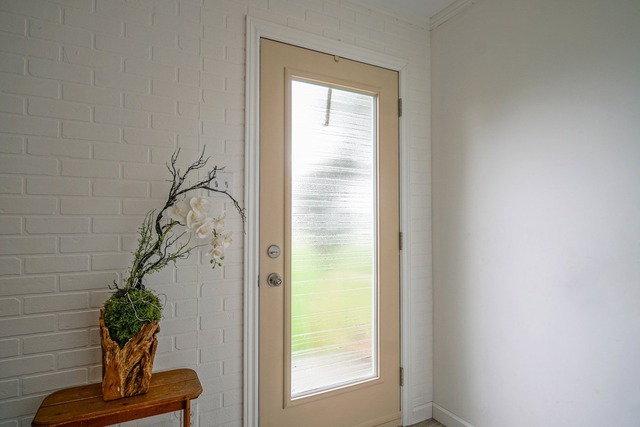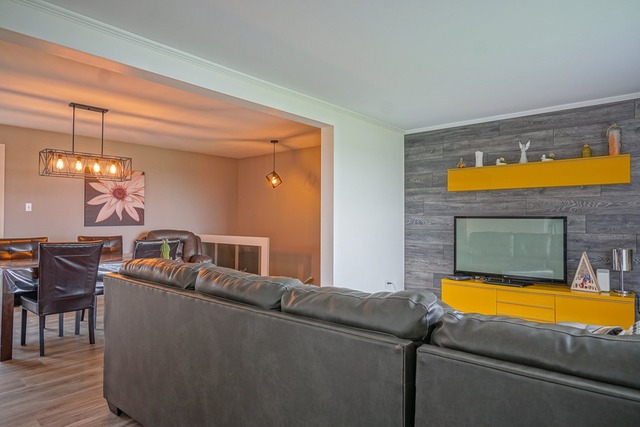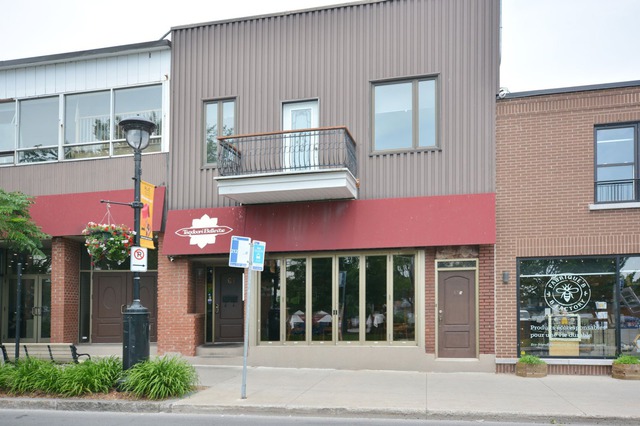|
For sale / Bungalow SOLD 99 Route 116 E. Warwick (Centre-du-Québec) 3 bedrooms. 1 + 1 Bathroom/Powder room. 1494.7 sq. m. |
Contact real estate broker 
Pascal Marcoux
Real Estate Broker
819-352-0715 |



Bungalow - 99 Route 116 E.
Warwick (Centre-du-Québec)
For sale / Bungalow
SOLD
Description of the property For sale
**Text only available in french.**
Votre prochaine propriété combine un intérieur chaleureux, une abondance d'espace et une localisation où la tranquillité abonde! Cuisine avec ilot central offrant trois places déjeuner. Salle à manger dotée d39;une porte-patio donnant sur une terrasse avec piscine dans la cour arrière clôturée. 3 chambres et 1.5 salle de bains. Vaste salle familiale au sous-sol avec entrée indépendante et abondance de rangement. À découvrir!
Included: Four micro-onde
Excluded: Meuble de télévision au salon
Sale without legal warranty of quality, at the buyer's risk and peril
-
Lot surface 1494.7 MC (16089 sqft) Lot dim. 35.05x42.67 M Building dim. 13.14x7.69 M -
Carport Attached Driveway Asphalt, Double width or more Landscaping Patio Cupboard Wood Water supply Artesian well Heating energy Electricity, Heating oil Equipment available Central vacuum cleaner system installation Available services Fire detector Equipment available Ventilation system, Central heat pump Windows PVC Foundation Poured concrete Pool Above-ground Proximity Daycare centre, Park - green area Siding Wood, Brick Bathroom / Washroom Seperate shower Basement 6 feet and over, Seperate entrance, Partially finished Parking (total) In carport, Outdoor (1 place) Sewage system Purification field, Septic tank Landscaping Fenced, Landscape Roofing Asphalt shingles Topography Flat Zoning Residential -
Room Dimension Siding Level Hallway 6.4x4.9 P Flexible floor coverings RC Living room 10.9x15.7 P Flexible floor coverings RC Kitchen 12.1x13 P Flexible floor coverings RC Dining room 12.1x13.7 P Flexible floor coverings RC Master bedroom 12.1x9.2 P Wood RC Bedroom 12x8.4 P Wood RC Bathroom 7.3x11 P Other RC Hallway 10.8x11.4 P Tiles 0 Family room 11.8x24.5 P Tiles 0 Bedroom 10.7x13.9 P Tiles 0 Washroom 11.9x4.10 P Flexible floor coverings 0 Storage 11.8x12.1 P Concrete 0 -
Municipal Taxes $1,603.00 School taxes $123.00






