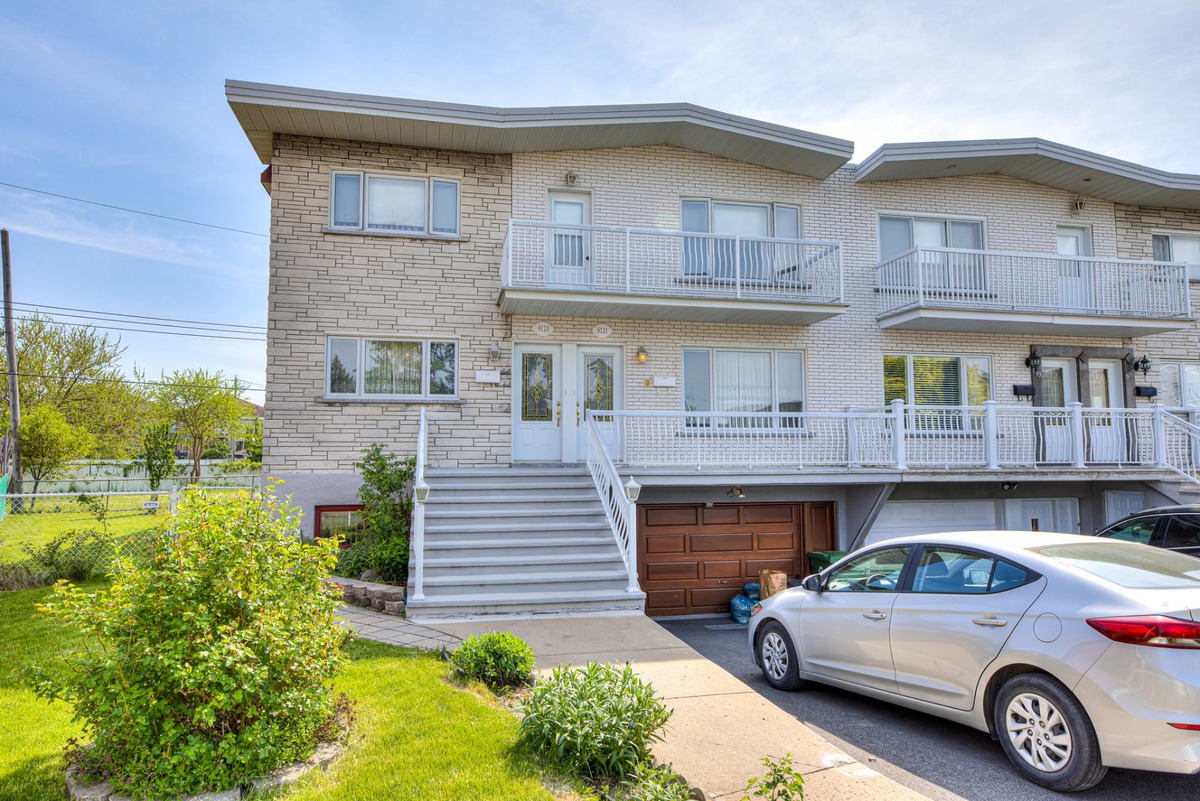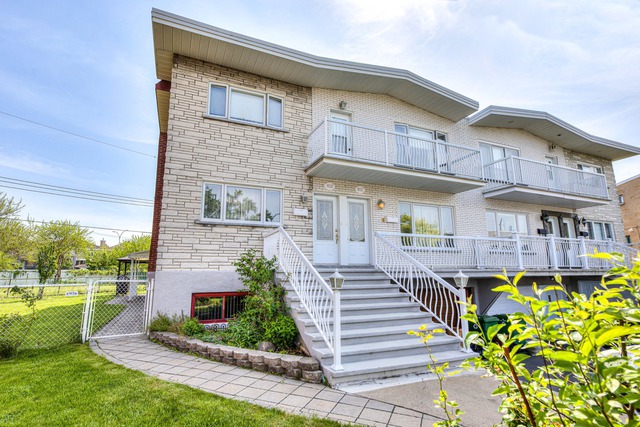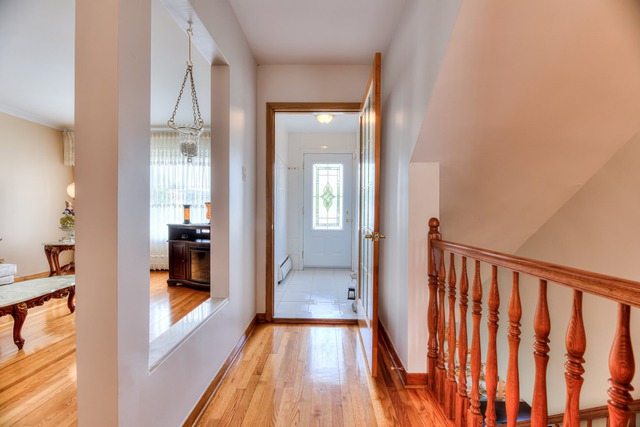|
For sale / Duplex $1,149,000 8121 - 8123 Rue de l'Aunis Montréal (Saint-Léonard) 4 bedrooms. 1 Bathroom. 2706 sq. ft.. |
Contact real estate broker 
Souzane Mekkaoui inc.
Real Estate Broker
514-262-2436 |
Description of the property For sale
Exceptional investment opportunity in the heart of Saint-Léonard! This spacious duplex, with the potential to add a bachelor unit, is situated in a peaceful neighborhood, close to schools, shops, public transportation, and other amenities. The ground floor and basement are currently occupied by the owner, offering 4 bedrooms, including 3 on the ground floor and one in the basement, providing various usage options. Additionally, on the second floor, a 5 and a half room apartment is currently rented out, providing extra space. A visit is a must!
Exceptional investment opportunity in the heart of Saint-Léonard! This spacious duplex, with the potential to add a bachelor unit, is situated in a peaceful neighborhood, close to schools, shops, public transportation, and other amenities. The ground floor and basement are currently occupied by the owner, offering 4 bedrooms, including 3 on the ground floor and one in the basement, providing various usage options. Additionally, on the second floor, a 5 and a half room apartment is currently rented out, providing extra space. A visit is a must!
Included: Luminaires, tempo, rideaux, stores, gazebo.
Excluded: Effets personnels des locataires.
Sale without legal warranty of quality, at the buyer's risk and peril
-
Lot surface 5782 PC Livable surface 2706 PC -
Driveway Asphalt Heating system Electric baseboard units Water supply Municipality Heating energy Electricity Equipment available Wall-mounted air conditioning Windows Aluminum, PVC Foundation Poured concrete Hearth stove Wood fireplace Garage Attached, Double width or more, Fitted Distinctive features No neighbours in the back Proximity Highway, Cegep, Daycare centre, Hospital, Park - green area, Elementary school, High school, Public transport, University Siding Brick Basement 6 feet and over, Finished basement Parking (total) Outdoor, Garage (4 places) Sewage system Municipal sewer Landscaping Fenced Roofing Asphalt and gravel Topography Flat Zoning Residential -
Room Dimension Siding Level Hallway 4.10x9.7 P Ceramic tiles RC Living room 12x19 P Wood RC Kitchen 10x17 P Ceramic tiles RC Dining room 10x17 P Ceramic tiles RC Master bedroom 17.5x10.5 P Wood RC Bedroom 13.2x11.2 P Wood RC Bedroom 10x14 P Wood RC Bathroom 4.10x9.7 P Ceramic tiles RC Hallway 6.6x12.6 P Marble 0 Living room 14x23.3 P Ceramic tiles 0 Kitchen 10x14.9 P Ceramic tiles 0 Bedroom 9.8x14.6 P Flexible floor coverings 0 Bathroom 9.7x14.6 P Ceramic tiles 0 Laundry room 9.7x14.6 P Ceramic tiles 0 Cellar / Cold room 5x8 P Ceramic tiles 0 -
Municipal Taxes $5,736.00 School taxes $669.00 -
Income $53,100.00
Advertising









