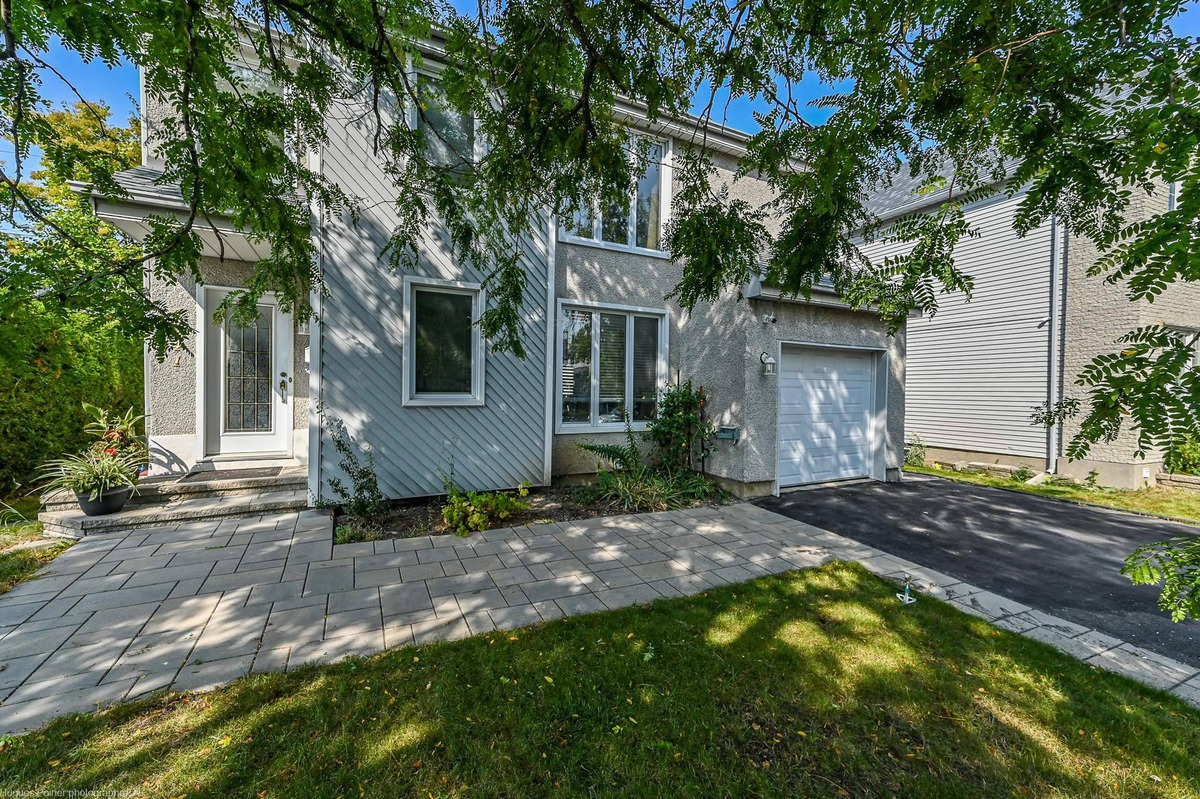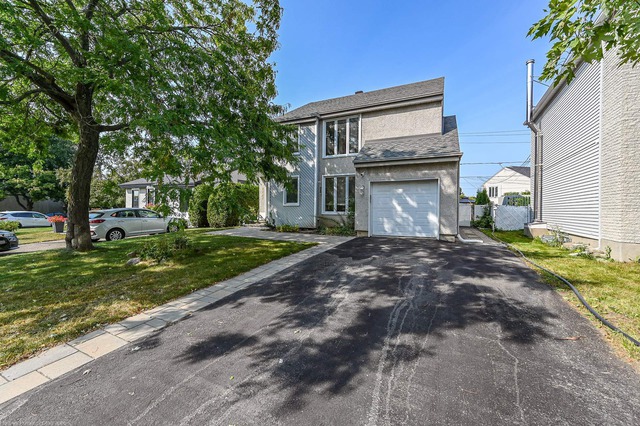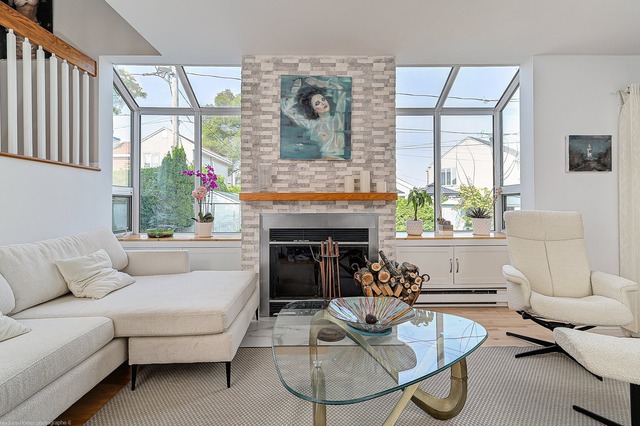
$919,000 5 beds 2.5 baths 445.2 sq. m
71 Boul. Je-Me-Souviens
Laval (Sainte-Rose)
|
For sale / Two or more storey SOLD 2441 Boul. des Oiseaux Laval (Sainte-Rose) 5 bedrooms. 2 + 1 Bathrooms/Powder room. 385.7 sq. m. |
Contact real estate broker 
Jin Ao Kuang Immobilier inc.
Residential real estate broker
514-364-3315 |
Laval (Sainte-Rose)
**Text only available in french.**
Magnifique cottage dans Champfleury à l'aire ouverte. Secteur paisible et familiale. Situé près de l'école L'envolé et CPE Le vent dans les voiles, idéal pour jeunes familles. Près des axes routiers 15,440 et à promximité de tous les services. Offre 5 chambres à coucher, 2 salle de bain, garage, piscine creusée.
Included: réfrigérateur, lave-vaisselle, laveuse sécheuse, stores
Excluded: cuisinière ( peut être donnée), camera extérieur
| Lot surface | 385.7 MC (4152 sqft) |
| Building dim. | 10.24x10.22 M |
| Building dim. | Irregular |
| Driveway | Asphalt |
| Heating system | Electric baseboard units |
| Water supply | Municipality |
| Heating energy | Electricity |
| Equipment available | Central vacuum cleaner system installation |
| Available services | Fire detector |
| Equipment available | Electric garage door, Wall-mounted heat pump |
| Hearth stove | Wood fireplace |
| Garage | Attached, Heated, Fitted, Single width |
| Pool | Inground |
| Proximity | Highway, Daycare centre, Hospital, Park - green area, Bicycle path, Elementary school, High school, Public transport |
| Siding | Stucco |
| Basement | 6 feet and over, Finished basement |
| Parking (total) | Outdoor, Garage (4 places) |
| Sewage system | Municipal sewer |
| Roofing | Asphalt shingles |
| Zoning | Residential |
| Room | Dimension | Siding | Level |
|---|---|---|---|
| Living room | 13.2x12 P | RC | |
| Dining room | 10.6x12 P | RC | |
| Kitchen | 13.2x15.2 P | RC | |
| Washroom | 7.11x5 P | RC | |
| Hallway | 5.1x15 P | RC | |
| Master bedroom | 15.7x12 P | 2 | |
| Bedroom | 9.1x13 P | 2 | |
| Bedroom | 13.3x12.4 P | 2 | |
| Bathroom | 13x10 P | 2 | |
| Family room | 11x21 P | 0 | |
| Bedroom | 11.9x11.2 P | 0 | |
| Bedroom | 11.4x11.3 P | 0 | |
| Bathroom | 6x8 P | 0 | |
| Mezzanine | 5x5 P | 2 |
| Municipal Taxes | $3,983.00 |
| School taxes | $433.00 |
5 beds 2 baths + 2 pwrs 445.2 sq. m
Laval (Sainte-Rose)
71 Boul. Je-Me-Souviens


