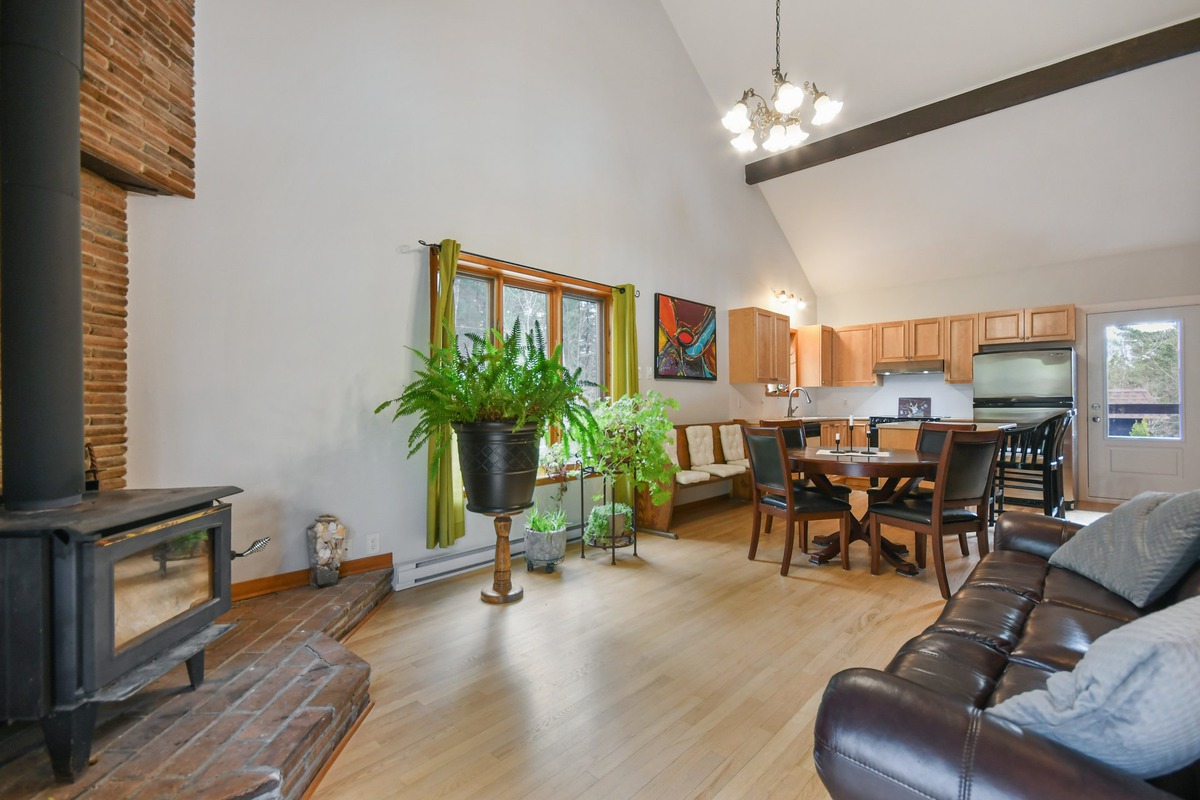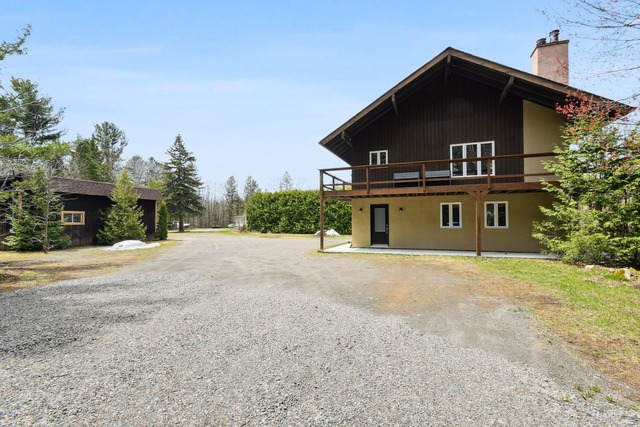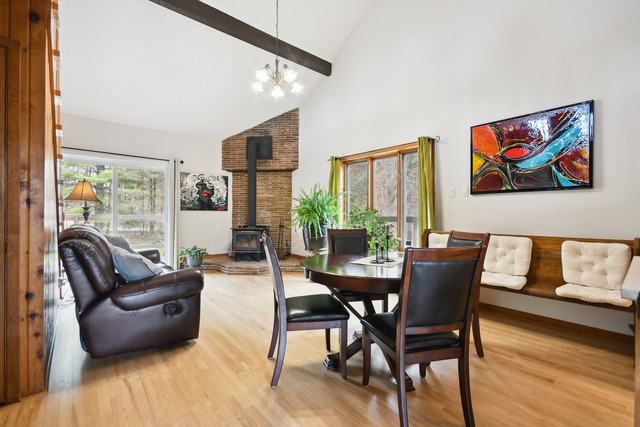|
For sale / Duplex $628,000 1007Z - 1007AZ Rue Sylvain Saint-Jérôme (Laurentides) 2 bedrooms. 1 Bathroom. 32697 sq. ft.. |
Contact real estate broker 
Joannie Dulude inc.
Real Estate Broker
450-443-2331 |
Description of the property For sale
**Text only available in french.**
Magnifique maison avec logement supplémentaire et grand garage de 23x30 à vendre à St-Jérôme. Au 2e: plafonds cathédrale avec mezzanine, 2 chambres à coucher, galerie sur 3 côtés. L'appartement du rdc à une chambre, un bureau, une vaste aire ouverte sur salon et cuisine et son entrée indépendante. Poêle à bois sur chaque étage. Terrain vaste et privé de 32 697pc avec cabanon et arbres majestueux. Rénovations récentes incluant une cuisine, des planchers, la toiture, des portes et fenêtres et plus. Secteur paisible avec plusieurs possibilités dont la double occupation! Un havre de tranquillité à découvrir!
Included: luminaires, stores, pole, rideaux, cabanon, 2 poêles à bois, système de traitement d'eau, lave-vaisselle, poêle du 1007A, laveuse-sécheuse du 1007A, ventilateurs, miroir salle de bain du 1007, les barreaux pour la rampe extérieure
-
Lot surface 32697 PC Lot dim. 291x110 P Lot dim. Irregular Building dim. 30x28 P Building dim. Irregular -
Driveway Double width or more, Not Paved Heating system Electric baseboard units Water supply Artesian well Heating energy Electricity Windows Wood, PVC Hearth stove Wood burning stove Garage Detached Proximity Highway, Daycare centre, Hospital, Park - green area, Bicycle path, Elementary school, High school Parking (total) Outdoor, Garage (6 places) Sewage system Purification field, Septic tank Landscaping Landscape Roofing Asphalt shingles -
Unit Room Dimension Siding Level 1 Living room 13.0x12.3 P Wood 2 1 Dining room 15.1x7.1 P Wood 2 1 Kitchen 12.10x8.8 P Wood 2 1 Master bedroom 11.3x11.2 P Wood 2 1 Bedroom 11.2x8.11 P Wood 2 1 Mezzanine 14.6x14.4 P Ceramic tiles 2 1 Bathroom 7.9x7.9 P Ceramic tiles 2 2 Living room 15.11x15.2 P Floating floor RC 2 Kitchen 13.1x10.4 P Ceramic tiles RC 2 Master bedroom 11.3x11.2 P Floating floor RC 2 Home office 11.2x8.11 P Floating floor RC 2 Bathroom 7.9x7.6 P Ceramic tiles RC -
Municipal Taxes $3,146.00 School taxes $299.00 -
Income $43,200.00
Advertising









