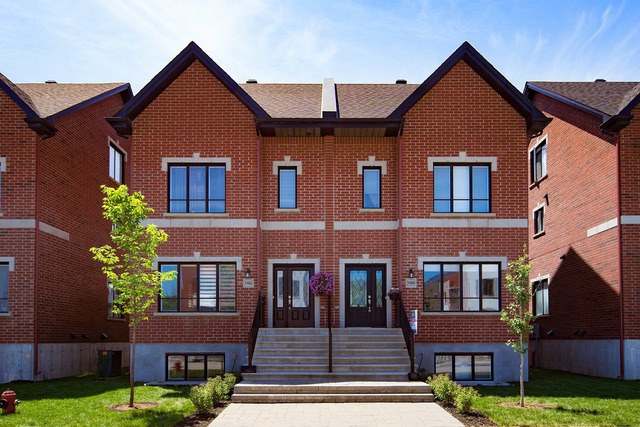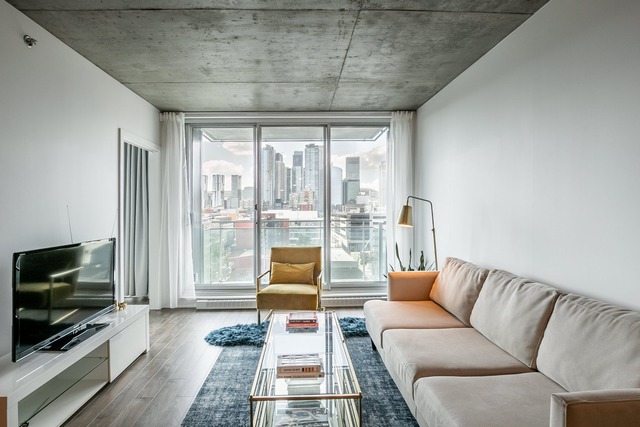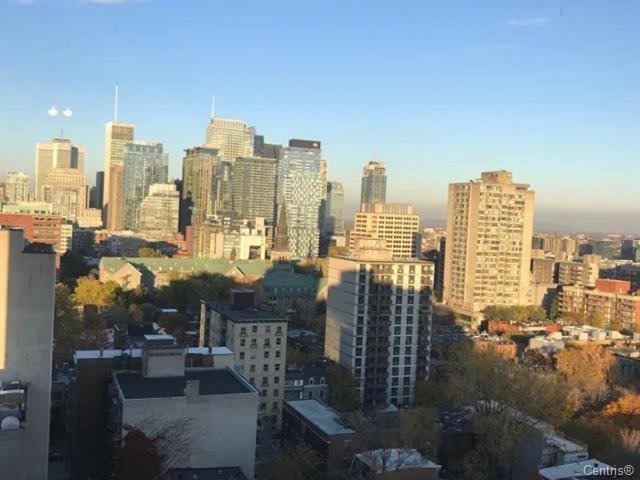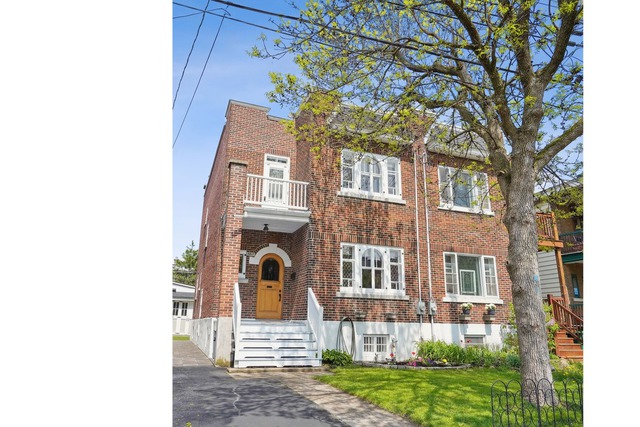|
For sale / Duplex $899,000 10551 - 10553 Av. Armand-Lavergne Montréal (Montréal-Nord) 4 bedrooms. 1 + 1 Bathroom/Powder room. 4938 sq. ft.. |
Contact one of our brokers 
John Auger
Residential and commercial real estate broker
514-255-0666 
Roger Bergeron
Residential and commercial real estate broker
514-255-0666 |
Description of the property For sale
**Text only available in french.**
Magnifique duplex bien entretenu, rénové et agrandi en 2009. Situé dans un croissant rue tranquille adjacent Ahuntsic et Saint-Léonard près de tous les services. Rénovation complète du sous-sol en 2017 voir liste des travaux en annexe. OCCUPATION DOUBLE ou inter génération !
Included: Lave-vaisselle, cuisinière, rideaux , stores, systême d'alarme, abris d'auto
Excluded: 2 luminaires de la cuisine et SAM
-
Lot surface 4938 PC Lot dim. 82.3x60 P Building dim. 40x32 P Building dim. Irregular -
Driveway Asphalt Rental appliances Water heater Cupboard Wood Heating system Air circulation, Electric baseboard units Available services Yard, Outdoor pool Water supply Municipality Heating energy Electricity Foundation Poured concrete Hearth stove Wood burning stove Garage Heated, Fitted, Single width Distinctive features Cul-de-sac Pool Inground Proximity Highway, Cegep, Daycare centre, Hospital, Park - green area, Bicycle path, Elementary school, High school, Public transport Siding Brick, Stone Basement 6 feet and over, Finished basement Parking (total) Outdoor, Garage (1 place) Sewage system Municipal sewer Landscaping Fenced Roofing Asphalt and gravel Topography Flat Zoning Residential -
Room Dimension Siding Level Dining room 8.6x16 P Ceramic tiles RC Kitchen 12.8x12 P Ceramic tiles RC Bathroom 5x8.2 P Ceramic tiles RC Living room 13x13 P Wood RC Bedroom 10x10.6 P Wood RC Master bedroom 12.6x12.4 P Wood RC Bedroom 12.1x10.2 P Wood RC Cellar / Cold room 5x6 P Concrete 0 Family room 15.10x16.8 P Floating floor 0 Den 12x8.6 P Floating floor 0 Washroom 4x17 P Ceramic tiles 0 Workshop 8x16 P Concrete 0 Bedroom 20x9.6 P Floating floor 0 Other 12x20 P Concrete 0 Other 9x4.7 P Concrete 0 -
Municipal Taxes $5,144.00 School taxes $528.00 -
Income $48,000.00
Advertising









