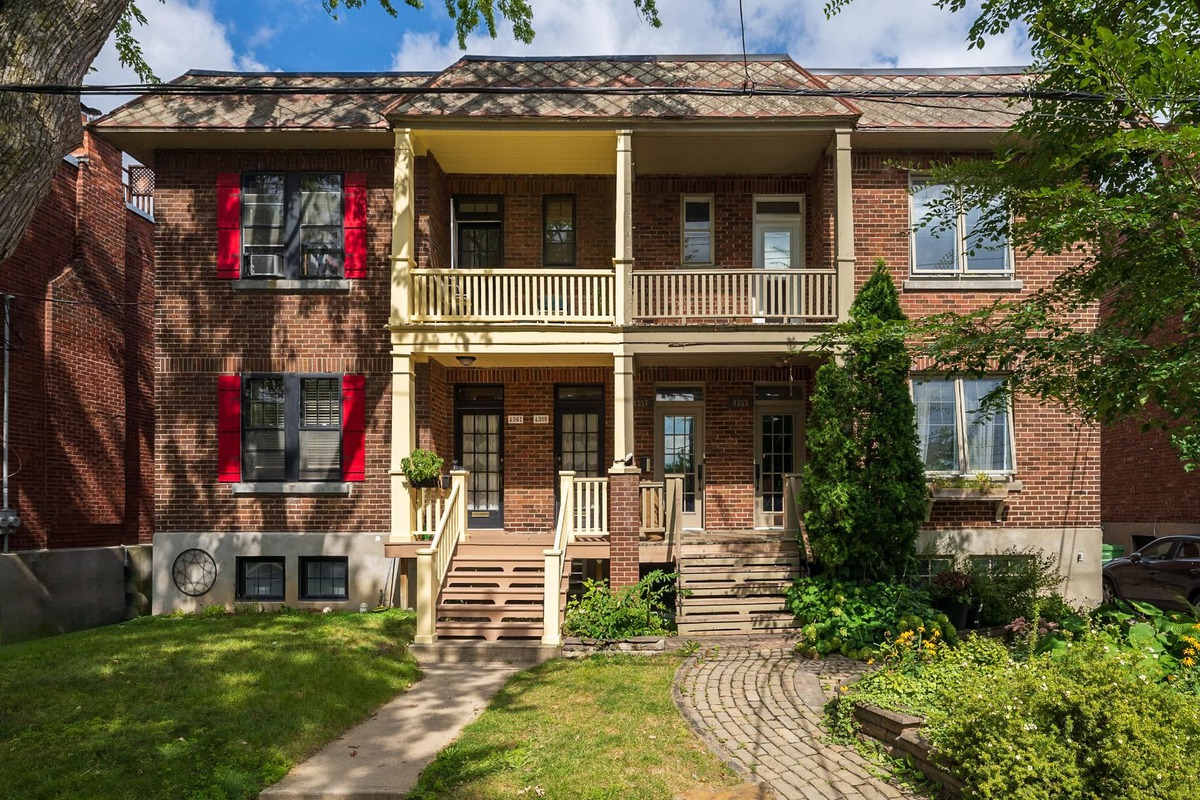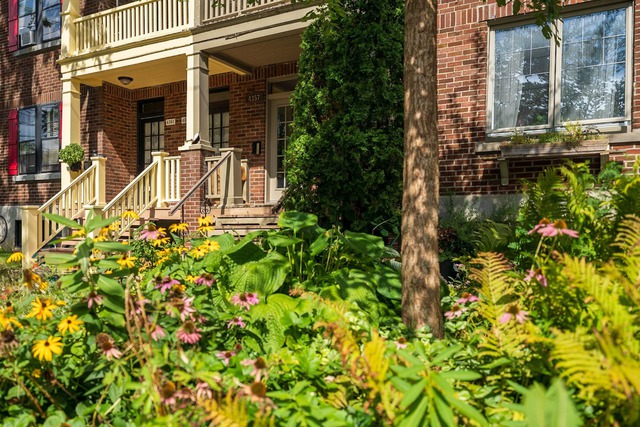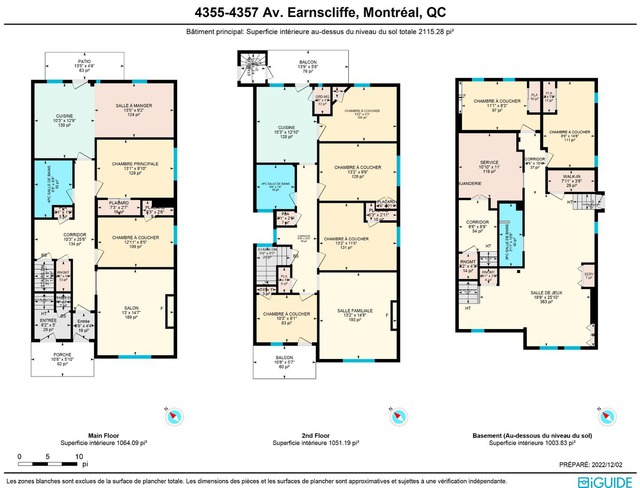|
For sale / Duplex $1,280,000 4355 - 4357 Av. Earnscliffe Montréal (Côte-des-Neiges/Notre-Dame-de-Grâce) 4 bedrooms. 2 Bathrooms. 2340 sq. ft.. |
Contact real estate broker 
Celine Grimard Tardif
Real Estate Broker
819-820-0777 |
For sale / Duplex
$1,280,000
Description of the property For sale
Dream location! Magnificent duplex, well maintained in the heart of Monkland Village. Beautiful, sought-after neighbourhood of Notre-Dame-de-Grâce (NDG). Five minutes walk from the Villa-Maria metro station and the shops on Monkland Avenue. Four closed bedrooms and large windows. Woodwork, ceilings over 9 feet and a skylight. Hardwood floors on each floor. Renovated and well-finished basement. Many renovations over the years (windows, roof, basement, bathrooms, water inlet brought up to city standards, etc.). An outdoor parking space is available.
*** OPPORTUNITY *** for a very limited time window, the 2nd floor apartment will be available to the potential buyer if the sale is concluded before May 30, 2024. After this date, a new lease will be signed.
Included: Unit 4355 : Dishwasher, stove, fridge, dryer.
Excluded: Appliances from unit #4357 and renters' personal objects
-
Lot surface 2790 PC Lot dim. 30x93 P Livable surface 2340 PC Building dim. 25x48 P Building dim. Irregular -
Driveway Asphalt, Plain paving stone Cupboard Wood, Melamine Heating system Hot water, Electric baseboard units Water supply Municipality Heating energy Electricity Equipment available Ventilation system Windows Aluminum, Wood Foundation Poured concrete Proximity Highway, Cegep, Daycare centre, Hospital, Park - green area, Bicycle path, Elementary school, High school, Public transport Siding Brick Basement 6 feet and over, Seperate entrance, Finished basement Parking (total) Outdoor (1 place) Sewage system Municipal sewer Roofing Elastomer membrane Zoning Residential -
Unit Room Dimension Siding Level -
Municipal Taxes $6,111.00 School taxes $787.00 -
Income $58,500.00
Advertising









