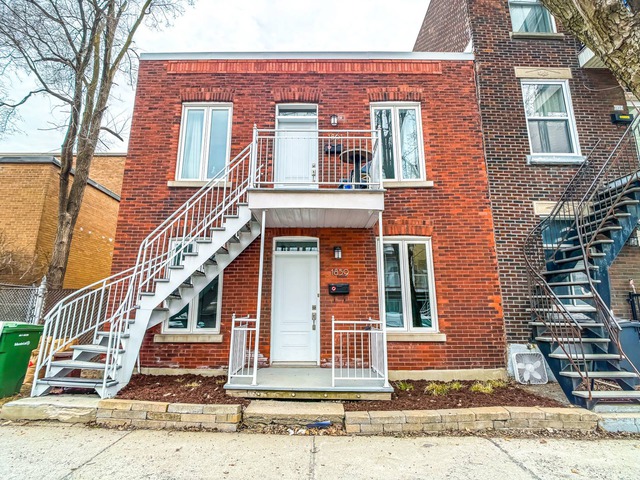
$625,000 2 beds 1 bath 209 sq. m
3222 - 3224 Av. Hector
Montréal (Mercier/Hochelaga-Maisonneuve)
|
For sale / Duplex $599,000 1486 - 1488 Rue Lepailleur Montréal (Mercier/Hochelaga-Maisonneuve) 2 bedrooms. 1 Bathroom. 3588 sq. ft.. |
Contact real estate broker 
Alain Châtelain
Groupe Sutton-Synergie AC Chartered Real Estate Broker
514-386-8988 |
**Text only available in french.**
ATTENTION***ATTENTION possibilité d'occupation au 2e étage pour le 1er Juillet 2024. Duplex avec grand garage détaché dans l'arrière cour construit en 2018 (30 X 24) 2024. Ce Duplex possède 2 X 4 1/2; RDC; Loué $ 1,200 /M échéance 31 Janvier 2025 N-C. Le 4 1/2 du haut sera libre le 01 Juillet 2024,il est actuellement loué $ 1,100 /M N-C. Le 2e étage a déjà été occupé par le propriétaire et a subit des rénovations; Planchers de Lattes et Céramique, Armoires, S/Lavage séparée de la S/Bains, OGEE de chêne.
Included: Logement du Haut 1488; Lustres, Lave-vaisselle, Thermopompe murale, Chauffe-eau Propriétaire......Logement du RDC 1486; Lustres, Lave-vaisselle, Chauffe-eau loué.
Excluded: Tous les meubles et accessoires appartenant aux locataires.
Sale without legal warranty of quality, at the buyer's risk and peril
| Lot surface | 3588 PC |
| Lot dim. | 40x89.7 P |
| Building dim. | 27.4x33.6 P |
| Carport | Attached |
| Driveway | Concrete |
| Heating system | Space heating baseboards, Electric baseboard units |
| Available services | Balcony/terrace, Yard, Outdoor storage space |
| Water supply | Municipality |
| Heating energy | Electricity |
| Equipment available | Wall-mounted heat pump |
| Foundation | Poured concrete |
| Garage | Detached |
| Proximity | Highway, Bicycle path, Elementary school, Public transport |
| Basement | Under floor space |
| Parking (total) | In carport, Outdoor, Garage (1 place) |
| Sewage system | Municipal sewer |
| Roofing | Elastomer membrane |
| Zoning | Residential |
| Unit | Room | Dimension | Siding | Level |
|---|---|---|---|---|
| 1 | Kitchen | 15x14 P | RC | |
| 1 | Living room | 11x11 P | RC | |
| 1 | Master bedroom | 12x11 P | RC | |
| 1 | Bedroom | 11x10.6 P | RC | |
| 1 | Bathroom | 10x5 P | RC | |
| 2 | Kitchen | 15x12 P | Ceramic tiles | 2 |
| 2 | Living room | 11.2x9.6 P | Wood | 2 |
| 2 | Master bedroom | 12x11 P | Wood | 2 |
| 2 | Bedroom | 11x11 P | Wood | 2 |
| 2 | Bathroom | 14x10 P | Ceramic tiles | 2 |
| 2 | Laundry room | 9.5x5 P | Wood | 2 |
| Municipal Taxes | $2,601.00 |
| School taxes | $290.00 |
| Income | $27,600.00 |
2 beds 1 bath 182.8 sq. m
Montréal (Mercier/Hochelaga-Maisonneuve)
1859 - 1861 Rue De Cadillac
