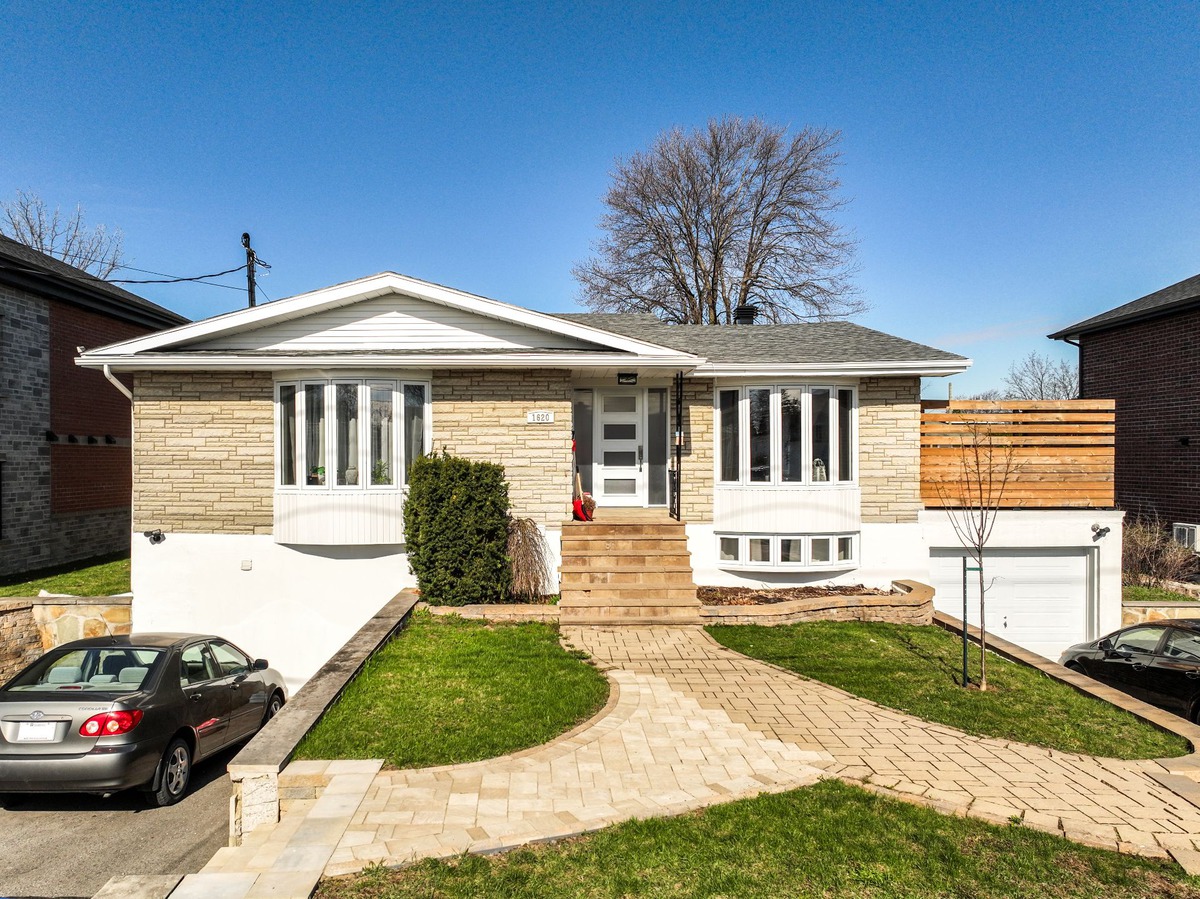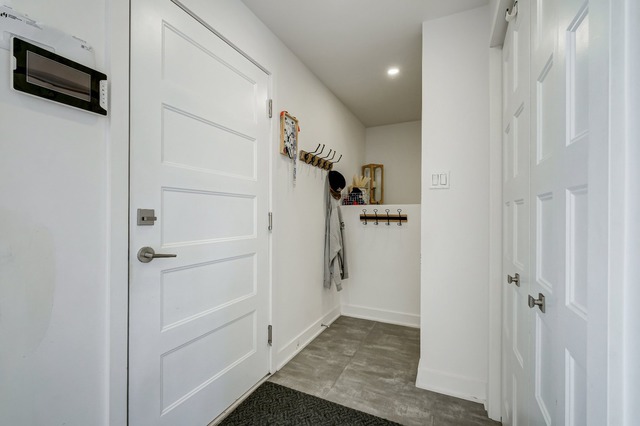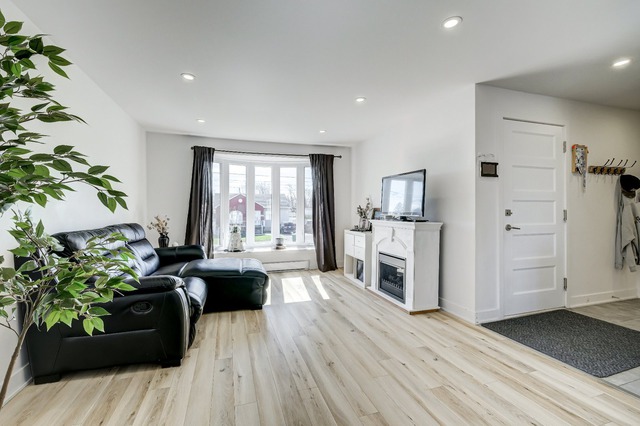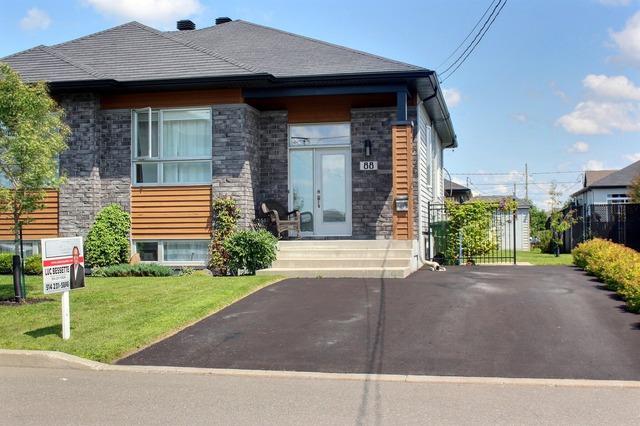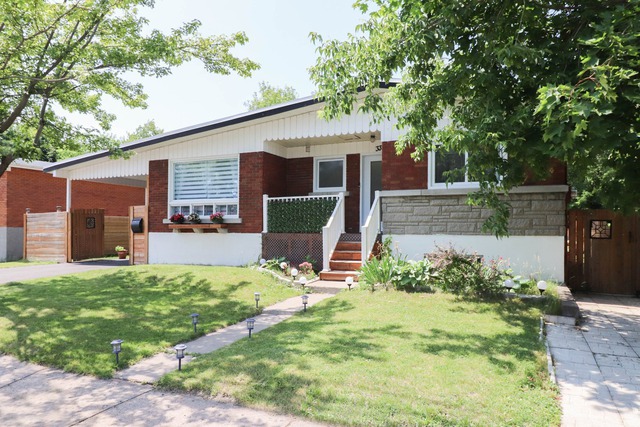|
For sale / Duplex $749,900 1620 - 1620A Rue Union Sainte-Catherine (Montérégie) 3 bedrooms. 1 + 1 Bathroom/Powder room. 756.6 sq. m. |
Contact one of our brokers 
Les Immeubles Mathew McDougall inc.
Real Estate Broker
450-446-8600 
Les Immeubles Etienne Morier inc.
Real Estate Broker
450-446-8600 |
Description of the property For sale
**Text only available in french.**
Très rare! Magnifique duplex avec rénovation majeure fait en 2020-2021 disposant de 2 cours privatives, stationnement et bel espace de vie! Un très grand 5 1/2 au 1620 avec 2 salles familiales, salle d'eau, un garage, grand balcon de 11 x 36 et une grande cour privative clôturée. Un 4 1/2 avec salle d'eau, beaucoup de luminosité et grande cour privative également. La propriété est comme neuve avec beaucoup de commodités intéressantes, à proximité des services et du récré-o-parc accessible par la piste cyclable qui passe en avant!
Included: luminaires, thermopompe mural (1620), Climatiseur mural (1620A), Cabanon (1620).
Excluded: Tous les effets personnels des locataires.
-
Lot surface 756.6 MC (8144 sqft) Lot dim. 20.52x36.79 M Building dim. 12.55x12.39 M Building dim. Irregular -
Driveway Asphalt Cupboard Other, Melamine Heating system Electric baseboard units Available services Balcony/terrace, Yard, Outdoor storage space Water supply Municipality Heating energy Electricity Equipment available Wall-mounted air conditioning Available services Fire detector Equipment available Wall-mounted heat pump Windows PVC Foundation Poured concrete Garage Heated, Fitted, Single width Proximity Other, Highway, Daycare centre, Park - green area, Bicycle path, Elementary school, High school, Public transport Siding Brick, Stone Bathroom / Washroom Seperate shower Basement 6 feet and over, Seperate entrance, Finished basement Parking (total) Outdoor, Garage (4 places) Sewage system Municipal sewer Landscaping Fenced, Landscape Window type Sliding, Crank handle Roofing Asphalt shingles Topography Flat Zoning Residential -
Unit Room Dimension Siding Level 1 Hallway 11.2x9.0 P Ceramic tiles RC 1 Living room 11.11x16.0 P Floating floor RC 1 Dining room 12.0x12.4 P Floating floor RC 1 Kitchen 8.6x14.0 P Floating floor RC 1 Washroom 5.2x5.0 P Ceramic tiles RC 1 Family room 13.10x14.2 P Floating floor 0 1 Master bedroom 10.0x11.0 P Floating floor 0 1 Bedroom 9.10x11.4 P Floating floor 0 1 Bedroom 11.4x9.1 P Floating floor 0 1 Bathroom 9.0x9.2 P Ceramic tiles 0 1 Other 10.0x20.0 P Concrete 0 2 Hallway 5.4x7.10 P Ceramic tiles RC 2 Living room 14.8x12.0 P Floating floor RC 2 Dining room 9.0x11.0 P Floating floor RC 2 Kitchen 11.0x13.11 P Floating floor RC 2 Washroom 5.4x6.2 P Ceramic tiles RC 2 Master bedroom 10.8x14.4 P Floating floor 0 2 Bedroom 14.4x9.11 P Floating floor 0 2 Bathroom 10.7x8.4 P Ceramic tiles 0 -
Municipal Taxes $6,563.00 School taxes $432.00 -
Income $50,400.00
Advertising

