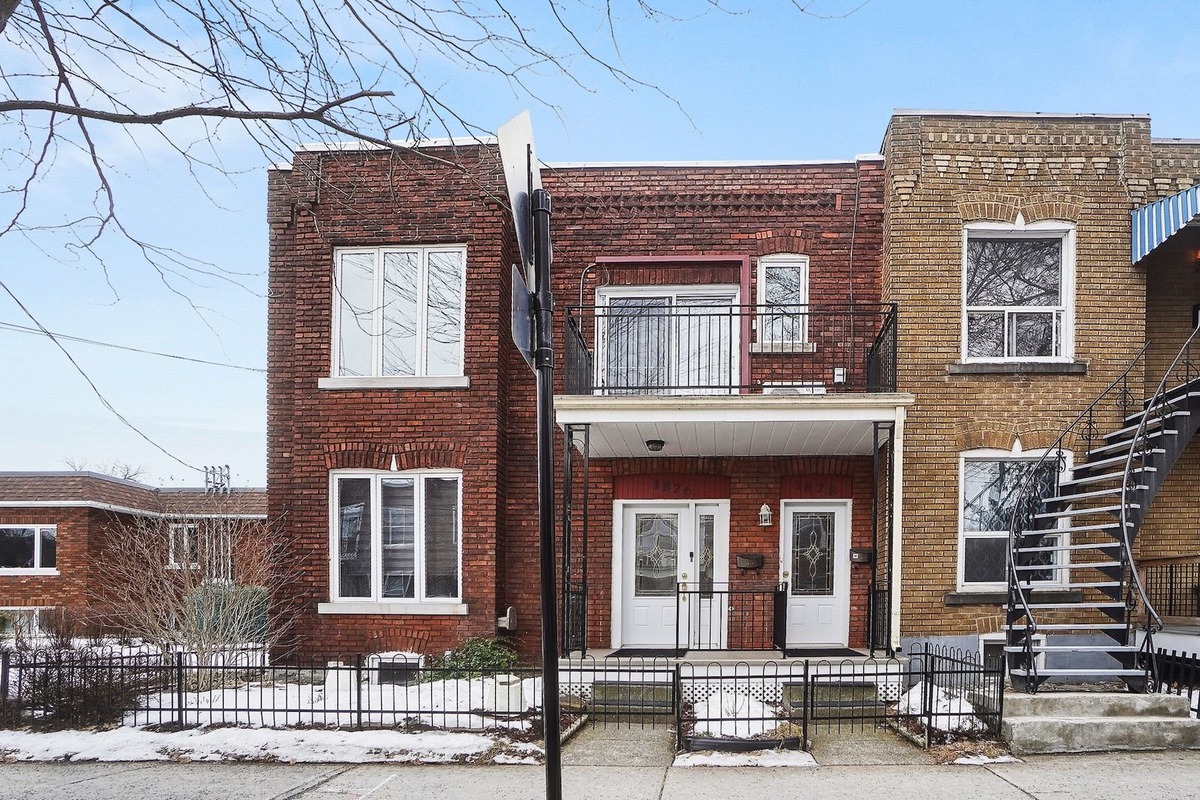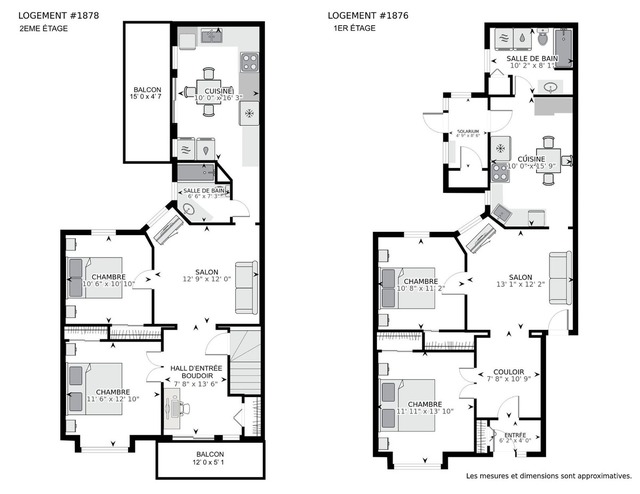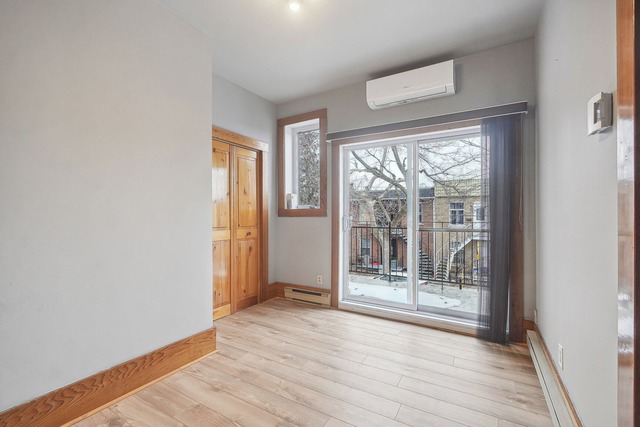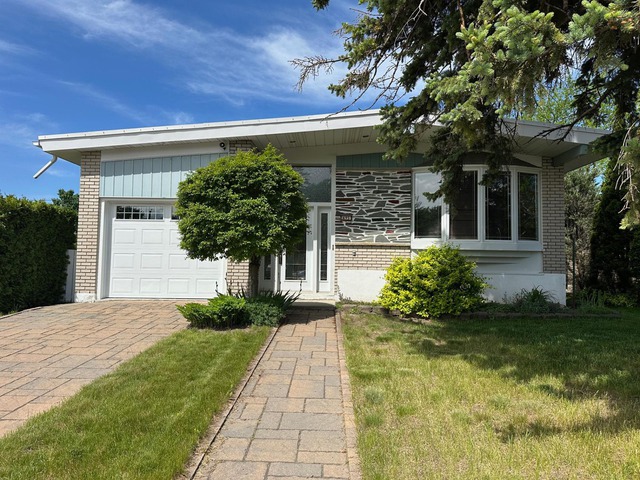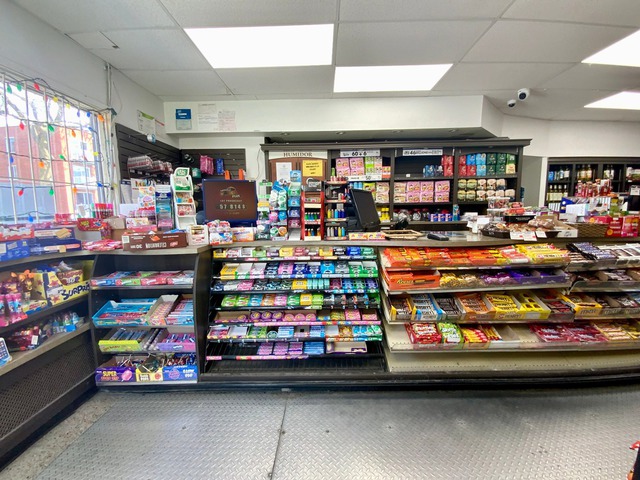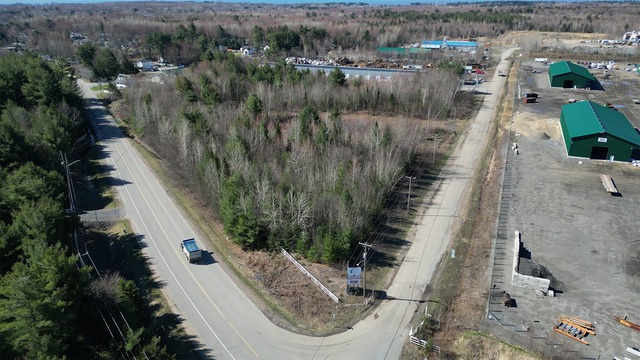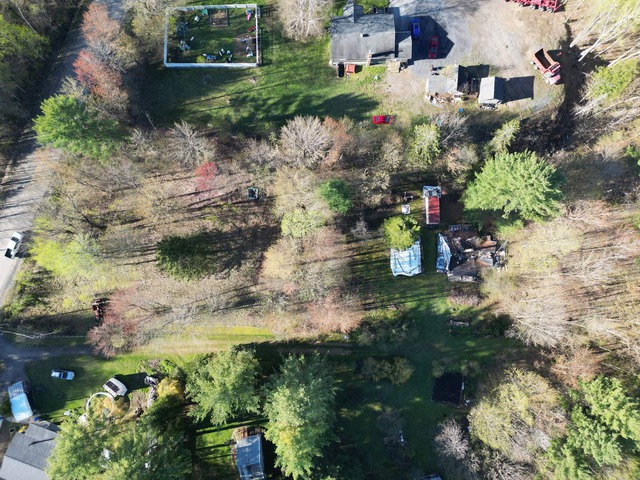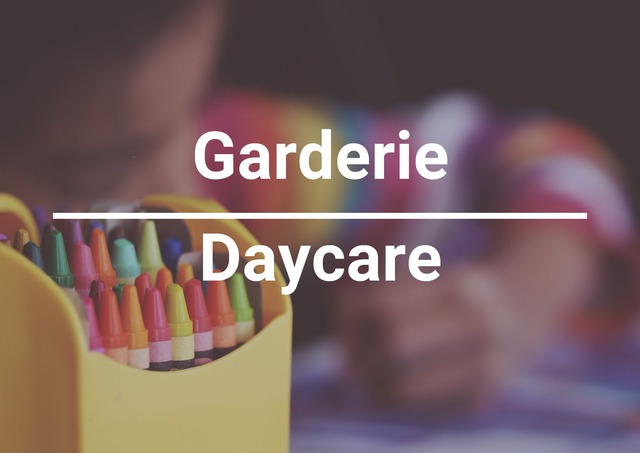|
For sale / Duplex $549,000 1876 - 1878 Rue Cardinal Montréal (Le Sud-Ouest) 2 bedrooms. 1 Bathroom. 1871 sq. ft.. |
Contact real estate broker 
Marc Binazzi
Residential real estate broker
514-578-9197 |
Description of the property For sale
Great opportunity for investor, for owner occupant or to flip. Both units are currently vacant offering multiple options to future buyers. PLEASE NOTE that major work will be required on the foundation (foundation to be replaced). Duplex all brick having benefited from many improvements over time. Ideally located in Côte-Saint-Paul (less than 10 minutes walk from Jolicoeur metro), it offers very interesting potential for maximizing income.
The building is made up of two units (4 1/2); each with 2 very nice sized bedrooms, a comfortable living room area; as well as functional kitchens with generous storage space.
A service cave is accessible from unit 1876. The height is approximately 5'6 (five feet 6 inches) and offers a good storage capacity.
Finally, a small south-facing backyard with all-day sunshine is available for the comfort of its occupants.
To note:
- Unit 1876 is bi-energy heated (heat pump and hot water heaters powered by oil fired boiler). Tank replaced in 2005 and located in the cellar.
- Unit 1878 is heated by electric baseboard and has a wall mounted air conditioner installed in 2023.
LIST OF IMPROVEMENTS AND RENOVATIONS OVER THE YEARS (SEE APPENDIX G for details)
-Balconies of the two units redone in fiberglass (front in 2016 and rear in 1999).
- All windows replaced between 2007 and 2016
- Steel entrance doors replaced in 2005
- Front facade redone in 2015
- Roofing in 2010 (bitumen and gravel)
- Masonry work on the chimney column in 2015
- Some plumbing and electricity have also been redone over the years
- Water heaters (2022 and 2007)
CLOSE TO:
NEAR:
-Close to highways 15 and 20
-Less than 10 minutes walk from Jolicoeur metro
-A few minutes from bus stops 78, 37, 101 and 350
-Less than 5 minutes from several daycares
-Less than 10 minutes walk from Marie-de l'Incarnation primary school
-As well as less than 10 minutes walk from Honoré-Mercier secondary school
-Next to Campbell Park and its children's play area
-5 minutes walk from the Provigo grocery store and the Jarry market (as well as many other grocery stores)
-Close to the Carrefour Angrignon shopping center
SUCCESSION SALE
This sale is made without the seller's legal guarantee of quality, the buyer does not waive the legal guarantees given by the previous owners and received by the seller when he acquired the property, which are transferred to the buyer hereunder.
** The shed is located on a portion belonging to the city that the owners of rue cardinal use as an expansion of their land (former closed alley). If interested, it will be the buyer's responsibility to see if it is possible to purchase it from the municipality (see letter from 2004).
Included: #1878: are included: all the light fixtures, blinds, oven and kitchen hood, dishwasher, wall-mounted air conditioning unit, all sold as is and without legal guarantee of quality. #1876: Wall-mounted heat pump
Sale without legal warranty of quality, at the buyer's risk and peril
-
Lot surface 1871 PC Lot dim. 25x81 P Lot dim. Irregular Building dim. 25x50 P Building dim. Irregular -
Heating system Electric baseboard units, Radiant Water supply Municipality Heating energy Electricity, Heating oil Foundation Poured concrete Proximity Daycare centre, Elementary school, High school, Public transport Siding Brick Basement Low (less than 6 feet) Sewage system Municipal sewer Window type Sliding, Hung, French window Roofing Asphalt and gravel Zoning Residential -
Unit Room Dimension Siding Level 1 Living room 12.6x12.0 P Floating floor 2 1 Kitchen 16.3x9.9 P Ceramic tiles 2 1 Den 13.0x7.8 P Floating floor 2 1 Master bedroom 12.9x11.5 P Wood 2 1 Bedroom 11.0x10.3 P Parquet 2 1 Bathroom 7.3x6.3 P Ceramic tiles 2 1 Other 12.0x5.1 P 2 1 Other 15.0x5.1 P 2 2 Living room 12.5x12.0 P Wood RC 2 Kitchen 15.6x10.0 P Floating floor RC 2 Master bedroom 13.0x11.4 P Parquet RC 2 Bedroom 11.3x11.0 P Parquet RC 2 Bathroom 10.3x8.0 P Ceramic tiles RC 2 Hallway 7.9x10.8 P Wood RC 2 Solarium/Sunroom 4.9x8.6 P RC -
Municipal Taxes $3,545.00 School taxes $416.00 -
Income $33,000.00
Advertising

