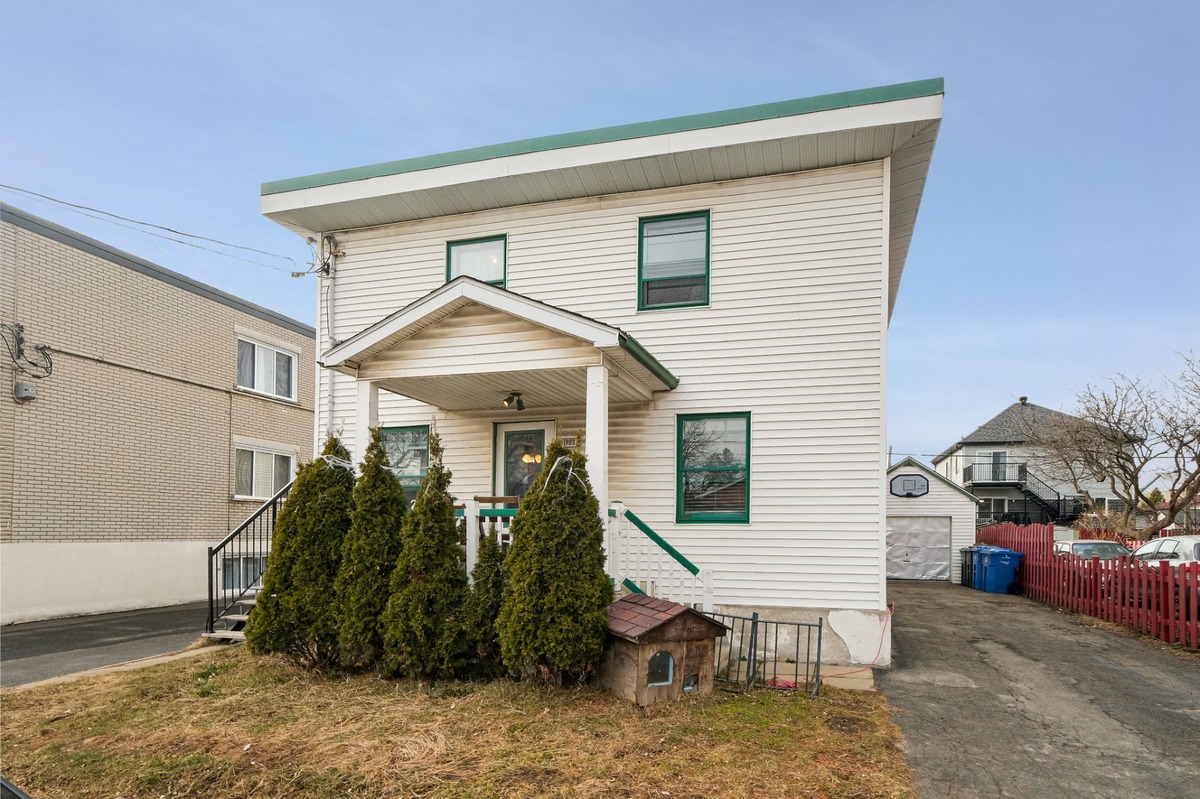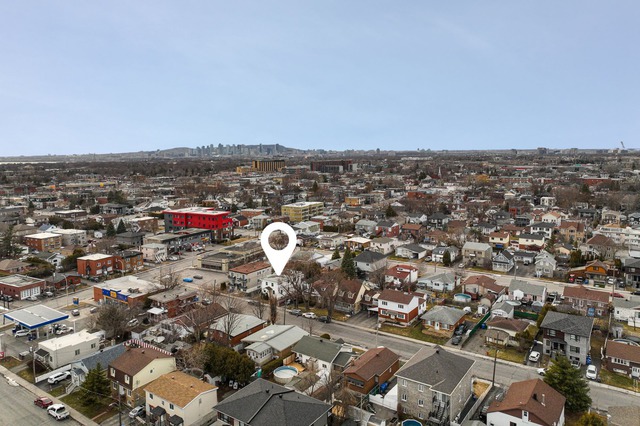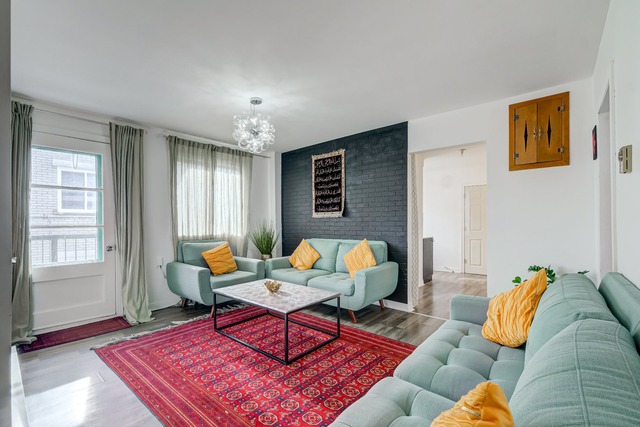|
For sale / Duplex SOLD 1903 - 1905 Rue Albert Longueuil (Saint-Hubert) (Montérégie) 6 bedrooms. 2 Bathrooms. 464.5 sq. m. |
Contact one of our brokers 
Carl Cousineau Immobilier inc.
Real Estate Broker
450-446-8600 
Les Immeubles Mathew McDougall inc.
Real Estate Broker
450-446-8600 |



Duplex - 1903 - 1905 Rue Albert
Longueuil (Saint-Hubert) (Montérégie)
For sale / Duplex
SOLD
Description of the property For sale
**Text only available in french.**
PROPRIÉTAIRE OCCUPANT : duplex transformable en triplex avec garage et stationnements, situé près du boulevard Taschereau. Actuellement, un des deux unités louée garantie un revenu stable jusqu'en juin 2025. La seconde unité est prête à vous accueillir dès le 1er juin 2024. Espaces spacieux et lumineux, proximité des commodités et possibilité de profiter d'une cour privée. Ne manquez pas cette chance d'investissement et de propriété exceptionnelle !
Excluded: Tous les biens des locataires, meubles, électroménagers
Sale without legal warranty of quality, at the buyer's risk and peril
-
Lot surface 464.5 MC (5000 sqft) Lot dim. 15.24x30.48 M Building dim. 7.81x14.94 M Building dim. Irregular -
Driveway Asphalt Cupboard Wood Heating system Hot water, Electric baseboard units Available services Yard Water supply Municipality Heating energy Electricity, Heating oil Available services Fire detector Windows Wood, PVC Garage Heated, Detached, Single width Proximity Highway, Hospital, Park - green area, Public transport Siding Vinyl Parking (total) Outdoor, Garage (6 places) Sewage system Municipal sewer Landscaping Land / Yard lined with hedges, Landscape Window type Sliding, Hung Roofing Asphalt and gravel Topography Flat Zoning Residential -
Unit Room Dimension Siding Level 1 Hallway 5.7x10.5 P Flexible floor coverings RC 1 Bedroom 11.7x10.1 P Wood RC 1 Kitchen 11.7x18.9 P Wood RC 1 Bedroom 9.6x13.4 P Wood RC 1 Bathroom 7.1x4.8 P Flexible floor coverings RC 1 Bedroom 7.8x10.9 P Carpet RC 1 Bedroom 12x9.2 P Floating floor RC 1 Den 7.3x8.4 P Flexible floor coverings RC 2 Dining room 10.4x13.4 P Floating floor 2 2 Hallway 5.6x10.5 P Floating floor 2 2 Laundry room 6.11x6 P Floating floor 2 2 Kitchen 17x11.5 P Floating floor 2 2 Bathroom 6.7x5.1 P Ceramic tiles 2 2 Living room 13.11x14.3 P Floating floor 2 2 Bedroom 9.5x11.6 P Floating floor 2 2 Bedroom 10x11.10 P Floating floor 2 2 Bedroom 10.2x11.8 P Floating floor 2 -
Municipal Taxes $2,926.00 School taxes $277.00 -
Income $37,080.00
Advertising






