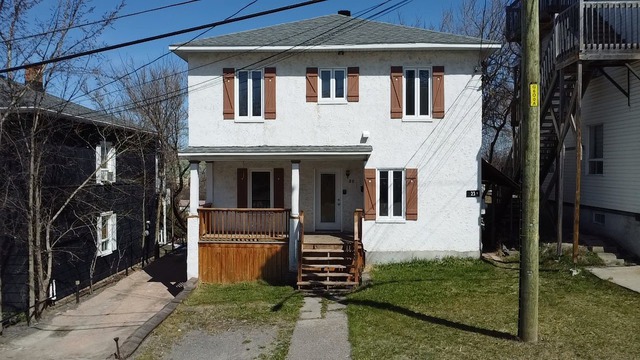
$275,000 3 beds 1 bath 351.2 sq. m
23 - 25 Rue Lorne E.
Saguenay (Chicoutimi) (Saguenay/Lac-Saint-Jean)
|
For sale / Duplex $280,000 219Z Rue Sauvé Saguenay (Chicoutimi) (Saguenay/Lac-Saint-Jean) 3 bedrooms. 1 Bathroom. 985 sq. m. |
Contact one of our brokers 
Camille Grenier-Harvey
Residential real estate broker
418-817-9658 
Eloïse Blanchette
Residential real estate broker
418-929-5801 |
**Text only available in french.**
Bungalow situé à proximité d'énormément de services. Propriété offrant plusieurs possibilités. Elle possède une section pour propriétaire occupant au RDC ainsi qu'une partie du SS, disposant de 3 chambres, une grande aire ouverte avec cuisine, salon et salle à manger, une SDB et une grande salle de lavage. Un petit 3 1/2 au SS est aménagé pour bénéficier d'un revenu supplémentaire avec entrée indépendante. Elle possède un garage annexé, une remise ainsi qu'une grande cour. Donnez-lui la vocation de votre choix. Faites en un bi-génération, une maison avec revenus ou une unifamiliale. Rénovée et au goût du jour. Venez constater par vous même.
Included: Lave-vaisselle, luminaires, toiles, pôles et rideaux, foyer extérieur, 2 bancs de l'ilot aspirateur central (sans garantie de fonctionnement).
Excluded: effets personnels du propriétaire et du locataire.
Sale without legal warranty of quality, at the buyer's risk and peril
| Lot surface | 985 MC (10603 sqft) |
| Lot dim. | 15.81x42.52 M |
| Building dim. | 7.61x16.56 M |
| Driveway | Asphalt, Not Paved |
| Cupboard | Wood |
| Heating system | Space heating baseboards, Electric baseboard units |
| Water supply | Municipality |
| Heating energy | Electricity |
| Equipment available | Central vacuum cleaner system installation, Ventilation system, Wall-mounted heat pump |
| Windows | Aluminum, PVC |
| Foundation | Poured concrete |
| Garage | Attached, Other, Heated |
| Proximity | Other, Elementary school, High school, Public transport |
| Siding | Brick immitation, Vinyl |
| Basement | 6 feet and over, Seperate entrance |
| Parking (total) | Outdoor, Garage (7 places) |
| Sewage system | Municipal sewer |
| Landscaping | Fenced |
| Window type | Sliding, Crank handle |
| Roofing | Asphalt shingles |
| Topography | Sloped, Flat |
| Unit | Room | Dimension | Siding | Level |
|---|---|---|---|---|
| 1 | Kitchen | 15.3x9 P | Ceramic tiles | RC |
| 1 | Dining room | 13.5x12.6 P | Ceramic tiles | RC |
| 1 | Living room | 11.10x11 P | Floating floor | RC |
| 1 | Master bedroom | 11x12.5 P | Floating floor | RC |
| 1 | Bedroom | 11.1x10 P | Floating floor | RC |
| 1 | Bathroom | 7x4.11 P | Ceramic tiles | RC |
| 1 | Bedroom | 8.7x10.9 P | Floating floor | 0 |
| 1 | Laundry room | 11.4x16.11 P | Concrete | 0 |
| 2 | Kitchen | 10.11x15.4 P | Floating floor | 0 |
| 2 | Bedroom | 11.4x10.11 P | Floating floor | 0 |
| 2 | Bathroom | 11.3x3.11 P | Ceramic tiles | 0 |
| 2 | Living room | 9.2x10.11 P | Floating floor | 0 |
| Municipal Taxes | $3,736.00 |
| School taxes | $179.00 |
| Income | $21,600.00 |