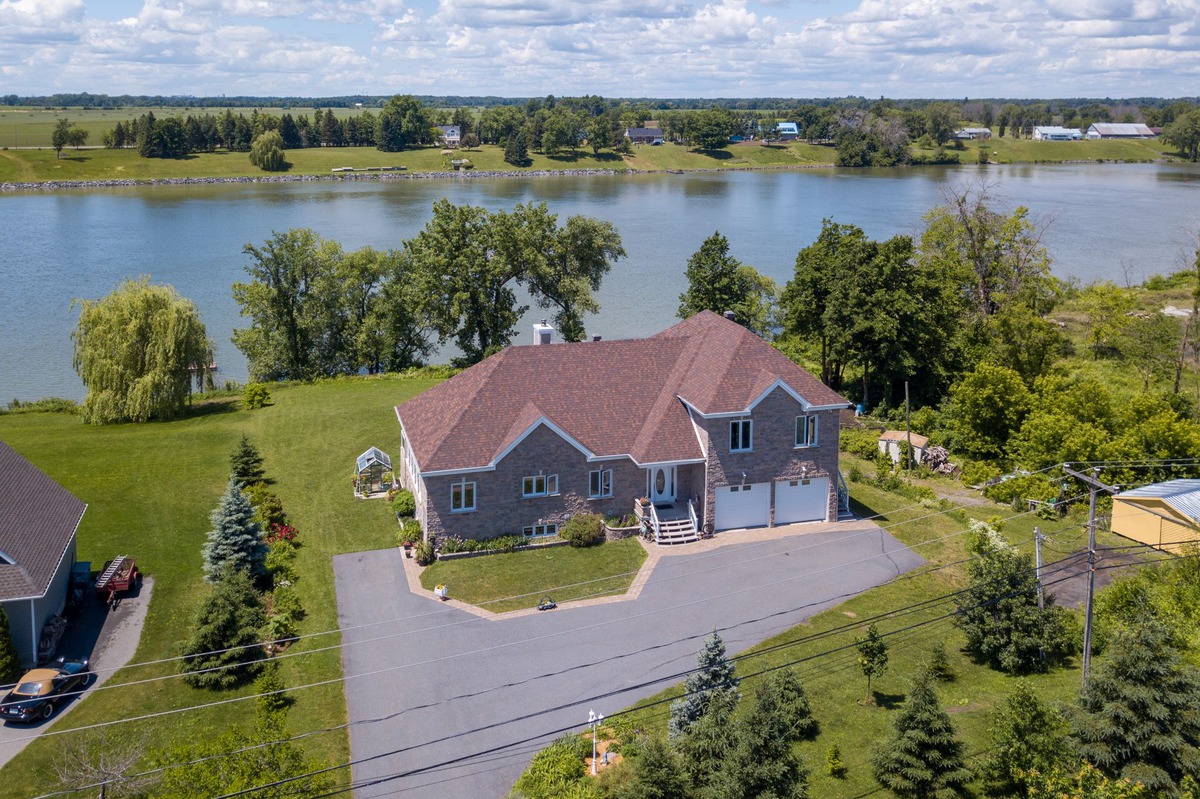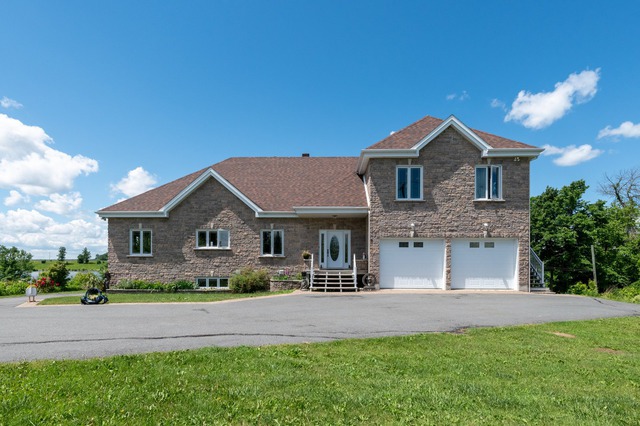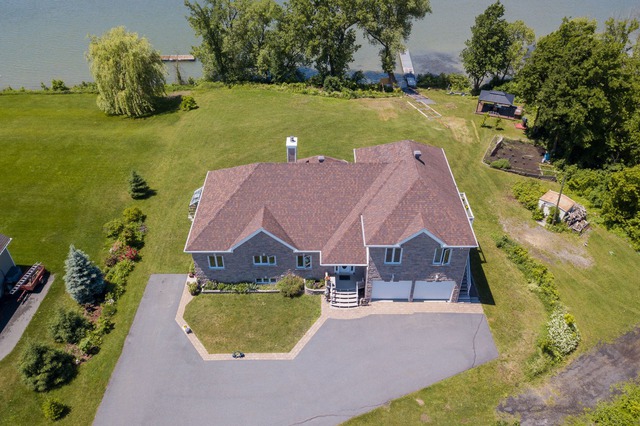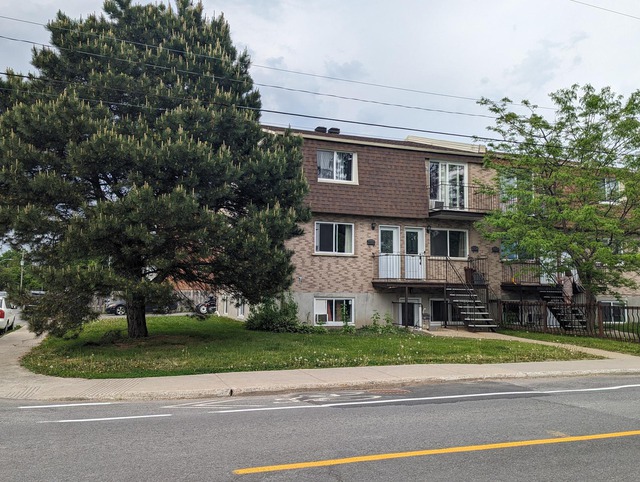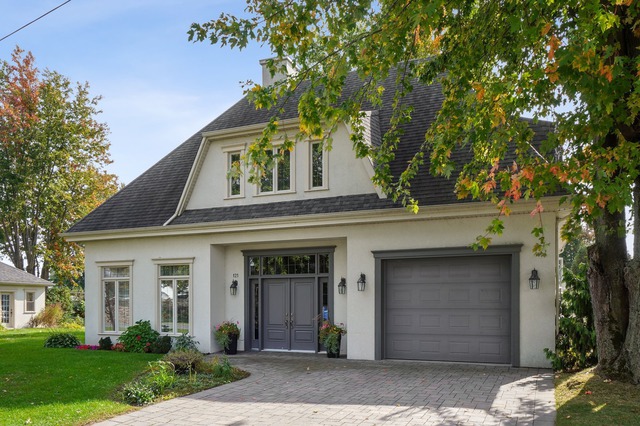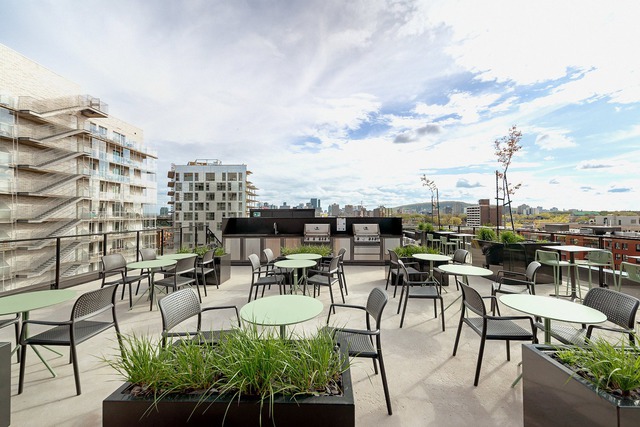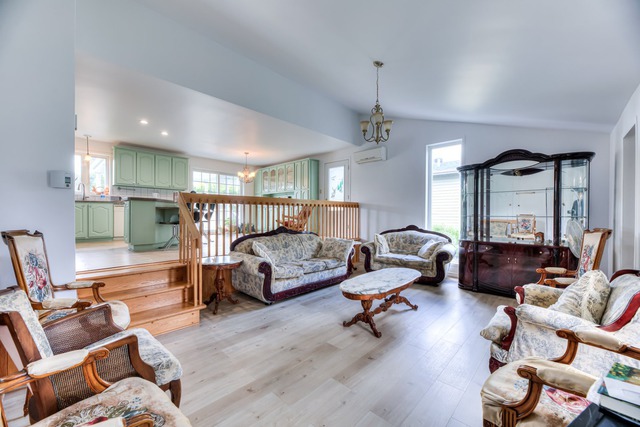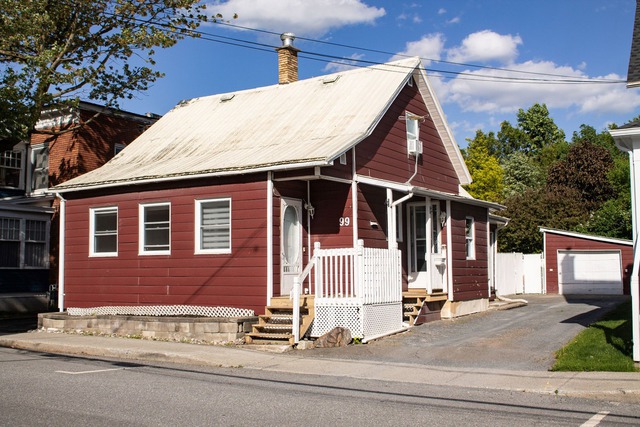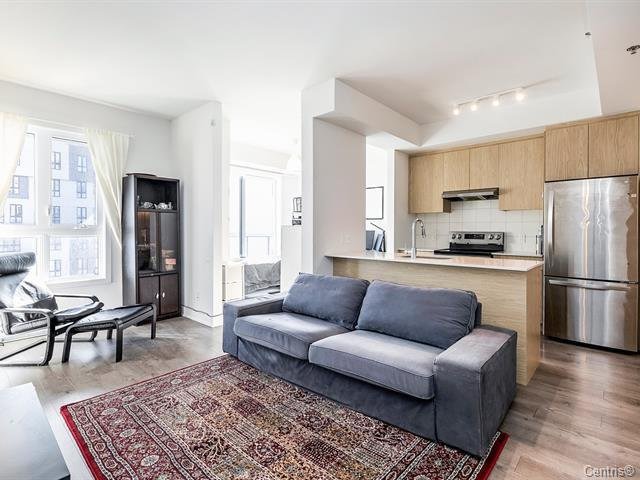|
PLATINE For sale / Duplex $1,499,000 3148Z Ch. des Patriotes Saint-Ours (Montérégie) 3 bedrooms. 4 + 1 Bathrooms/Powder room. 4730.6 sq. m. |
Contact one of our brokers 
Patrick Charbonneau Courtier Immobilier inc.
Certified Real Estate Broker License AEO
514-710-6769 
Simon Chartrand Courtier Immobilier inc.
Residential real estate broker
514-972-5423 
Matthieu Lebel
Residential and commercial real estate broker
450-881-1146 Olivier Martin Courtier Immobilier inc.
Residential real estate broker
514-827-3144 |
Description of the property For sale
**Text only available in french.**
Cette charmante propriété riveraine de St-Ours est un véritable havre de paix. Offrant une vue magnifique et panoramique sur la rivière Richelieu. Cette maison est idéale pour ceux qui recherchent la tranquillité et la sérénité. Avec ses caractéristiques uniques, sa qualité de construction ainsi que son ambiance chaleureuse, elle représente un véritable joyau. De plus, la possibilité de générer un revenu supplémentaire en louant le logement au dessus du garage, en fait un investissement encore plus attrayant. Il est aussi possible d'avoir un bureau professionnel. Profitez de cet endroit spécial pour vous ressourcer et vous détendre.
Included: Luminaires, Rideaux et tringles, stores, aspirateur central, thermopompe, lave-vaisselle, 3 bacs à roulettes ( déchets, composte, recyclage )
Excluded: Biens personnels du vendeur, luminaire en crystal de la salle à diner au RDC, foyer suédois du riz-de-chaussé
-
Lot surface 4730.6 MC (50920 sqft) Lot dim. 68.89x79.18 M Lot dim. Irregular Building dim. 21.4x12.72 M Building dim. Irregular -
Distinctive features Water front Driveway Asphalt Cupboard Polyester Heating system Air circulation, Other Available services Outdoor storage space Water supply Municipality Heating energy Solar energy Equipment available Central vacuum cleaner system installation, Ventilation system, Central heat pump, Wall-mounted heat pump Windows PVC Foundation Poured concrete Hearth stove Wood burning stove Garage Attached, Heated, Double width or more, Fitted Distinctive features Other Proximity Golf, Park - green area, Bicycle path, Elementary school, Cross-country skiing, Snowmobile trail, ATV trail Siding Stone Bathroom / Washroom Adjoining to the master bedroom, Whirlpool bath-tub, Seperate shower Basement 6 feet and over, Seperate entrance, Finished basement Parking (total) Outdoor, Garage (10 places) Sewage system Purification field, Septic tank Landscaping Landscape Window type Crank handle Roofing Asphalt shingles Topography Sloped, Flat View Water, Panoramic -
Unit Room Dimension Siding Level 1 Hallway 6.4x8.9 P Ceramic tiles RC 1 Bathroom 8.11x13.1 P Ceramic tiles RC 1 Living room 16.8x21.7 P Wood RC 1 Dining room 14.5x15.7 P Wood RC 1 Dinette 13.4x13.11 P Wood RC 1 Other 10.1x28.10 P Wood RC 1 Master bedroom 15.1x18.11 P Wood RC 1 Walk-in closet 9.9x10.9 P Wood RC 1 Washroom 7x4.11 P Ceramic tiles RC 1 Bedroom 18.3x11.1 P Floating floor 2 1 Bathroom 10.5x5.11 P Ceramic tiles 2 1 Family room 34.5x16.3 P Concrete 0 1 Other 14.9x8.8 P Concrete 0 1 Other 12x8.9 P Concrete 0 1 Other 8.8x5.9 P Concrete 0 1 Bathroom 7.5x6.5 P Concrete 0 1 Other 18x11.10 P Concrete 0 1 Bathroom 9.9x7.2 P Concrete 0 1 Living room 10.4x16.11 P Concrete 0 1 Bedroom 9.11x11.9 P Concrete 0 2 Kitchen 9.4x14.1 P Ceramic tiles AU 2 Bathroom 10.4x7 P Ceramic tiles AU 2 Living room 15.9x12.2 P Wood AU 2 Bedroom 9.7x15.11 P Wood AU 2 Walk-in closet 4.8x7.8 P Wood AU -
Municipal Taxes $5,383.00 School taxes $724.00 -
Income $46,440.00

