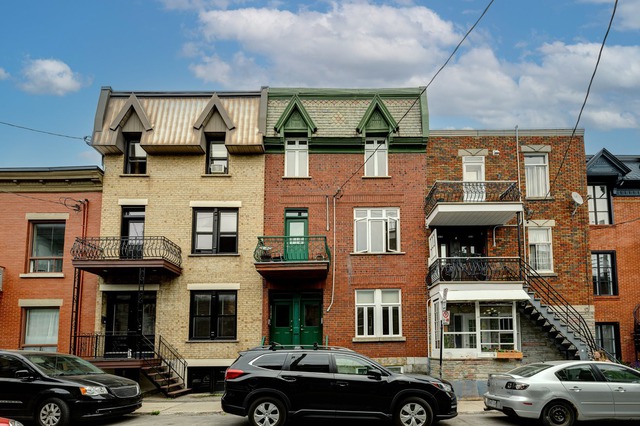
$1,399,000 4 beds 1.5 bath 133.8 sq. m
4307 - 4309 Rue Drolet
Montréal (Le Plateau-Mont-Royal)
|
For sale / Duplex $1,899,000 3552Z - 3552AZ Rue Hutchison Montréal (Le Plateau-Mont-Royal) 4 bedrooms. 1 + 2 Bathroom/Powder rooms. 240.5 sq. m. |
Contact real estate broker 
Courtage Immobilier Isabelle Plante inc.
Real Estate Broker
514-586-1589 |
Elegance and grandeur revealed: A century old home with timeless charms in the heart of the Mc Gill Ghetto. Located a few minutes walk from Mount Royal and close to the city center. This vast property, meticulously maintained by its owners, offers a unique blend of historic allure and modern comfort with its spacious interiors, period woodwork, colorful stained glass windows and high ceilings.
Nestled at the convergence of three prestigious neighborhoods of Montreal, this gem is located on the Plateau Mont-Royal, benefiting from an ideal location on the edge of the borough of Ville-Marie and Outremont
A few minutes' walk from the house are green oases such as Jeanne-Mance Park as well as the green lung of Montreal: Mont-Royal. Imagine! Hiking on its many trails, jogging, cross-country skiing, bike rides... For those who prefer urban excitement, the city center is at your feet. The Quartier des spectacles, Place des Arts (and its metro station), boutiques as well as a myriad of cafes and restaurants are within your reach.
A visit is essential! Beyond the photos, come and discover for yourself the size of the rooms, the height of the ceilings and the woodwork which evoke the charm of yesteryear, so well preserved.
This property is full of assets!
FIRST OPTION: Single-family
Four large bedrooms upstairs, accompanied by a shower room and a bathroom. The basement offers additional living space with an additional bedroom, living room and bathroom. With a separate entrance, this basement will be perfect for welcoming your older teenager or your guests! The other half of the basement offers a huge storage space as well as a laundry room. A spacious living room opening onto an equally generous dining room, ideal for relaxing alone or with family.
SECOND OPTION: Duplex
Adding a kitchen to the basement will allow you to benefit from rental income. Ideal for renting to a student attending one of the nearby universities, to a single person or even to a couple. It's a charming 3 ½ that you can offer for rental!
THIRD OPTION: Your workspace. Keep the basement as your home office. Peace and concentration guaranteed.
Don't forget your own parking lot at the back of the house, available all year round.
A large outdoor terrace awaits you for moments of relaxation on beautiful summer evenings.
WORK carried out over the years:
A new hot water furnace was installed in 2023.
The roof was completely replaced in 2020 with an elastomeric membrane.
The two main drains (one per address) were replaced in 2019, equipped with non-return valves.
The doors and windows, dating from 2005 (with the exception of a 2024 window), are in perfect condition.
Heated floors in the kitchen, the 2nd floor bathroom and in the basement.
One visit and you will be won over!
***If you are viewing this listing through Realtor.ca, please note that you can see more photos on Centris.ca.
Included: All blinds, curtains, curtain poles and light fixtures except those mentioned in the exclusions. All appliances; gas stove, refrigerator, dishwasher, washer and dryer.
Excluded: Beige curtains in the office on the 2nd floor. - External electronic cat flap. - Ceiling fan in the bedroom located in the basement. - Wall brackets for televisions in the living room on the 2nd floor and the living room in the basement. - Decorative metal siren on the wall of the 2nd floor bathroom. - Brass-colored 2-branched ceiling light in the hallway leading to the kitchen.
Sale without legal warranty of quality, at the buyer's risk and peril
| Lot surface | 186.6 MC (2009 sqft) |
| Livable surface | 240.5 MC (2589 sqft) |
| Building dim. | 7.5x18.33 M |
| Building dim. | Irregular |
| Driveway | Asphalt, Other |
| Cupboard | Thermoplastic |
| Heating system | Hot water |
| Water supply | Municipality |
| Heating energy | Electricity |
| Foundation | Stone |
| Proximity | Highway, Cegep, Daycare centre, Hospital, Park - green area, Bicycle path, Elementary school, High school, Cross-country skiing, Public transport, University |
| Siding | Brick, |
| Basement | 6 feet and over, Partially finished |
| Parking (total) | Outdoor (1 place) |
| Sewage system | Municipal sewer |
| Window type | Hung |
| Roofing | Elastomer membrane |
| Zoning | Residential |
| Unit | Room | Dimension | Siding | Level |
|---|---|---|---|---|
| 1 | Kitchen | 11.5x18.7 P | Ceramic tiles | RC |
| 1 | Living room | 18.5x15.2 P | Wood | RC |
| 1 | Dining room | 18.2x15.2 P | Wood | RC |
| 1 | Washroom | 3.9x4.3 P | Wood | RC |
| 1 | Master bedroom | 13.5x22.8 P | Wood | 2 |
| 1 | Bedroom | 14.2x9.9 P | Wood | 2 |
| 1 | Bedroom | 13.5x14.5 P | Wood | 2 |
| 1 | Bedroom | 11.6x13.3 P | Wood | 2 |
| 1 | Bathroom | 6.3x10.6 P | Wood | 2 |
| 1 | Washroom | 3.4x5.3 P | Wood | 2 |
| 1 | Storage | 8.7x15.2 P | Concrete | 0 |
| 2 | Bedroom | 8.7x12.0 P | Flexible floor coverings | 0 |
| 2 | Bathroom | 4.1x8.6 P | Flexible floor coverings | 0 |
| 2 | Living room | 18.2x14.3 P | Flexible floor coverings | 0 |
| Municipal Taxes | $9,458.00 |
| School taxes | $1,151.00 |
| Income | $66,000.00 |