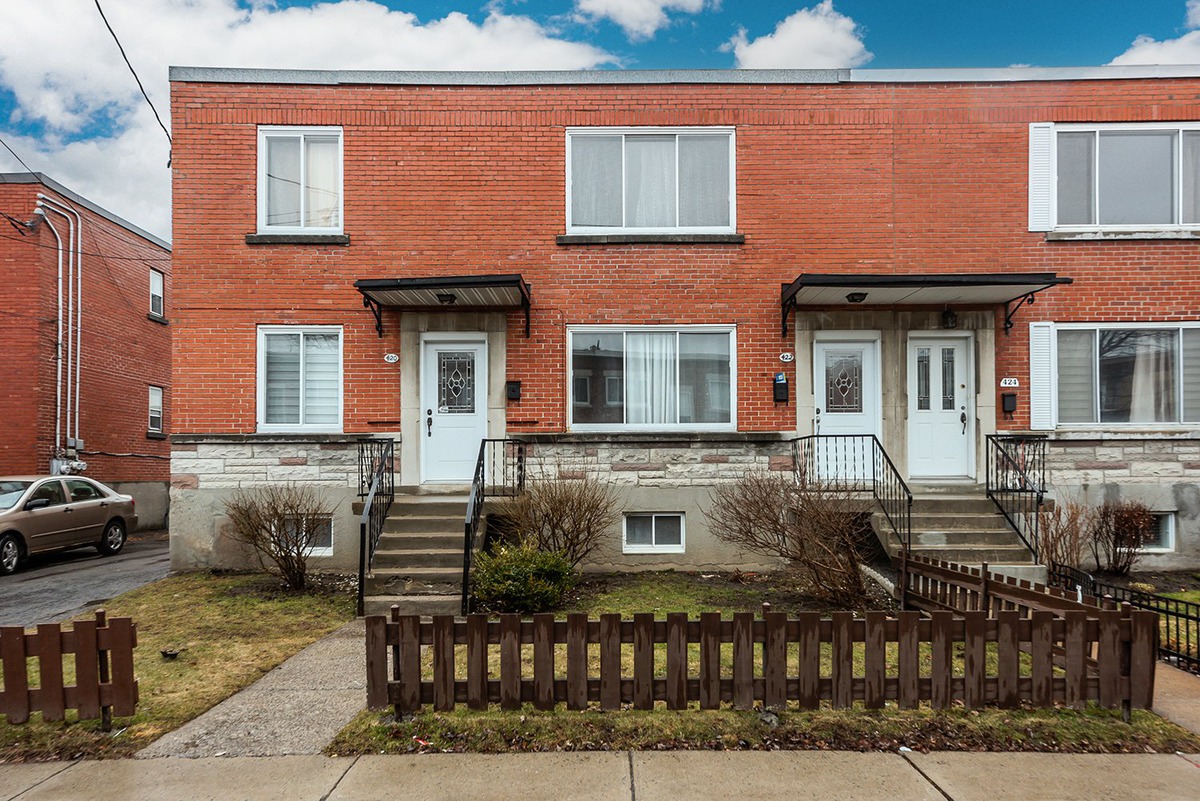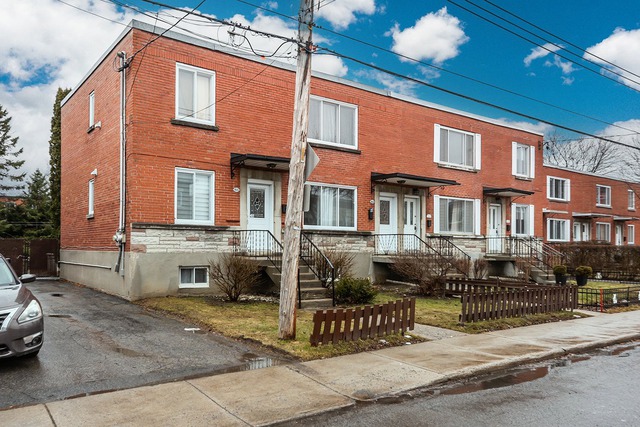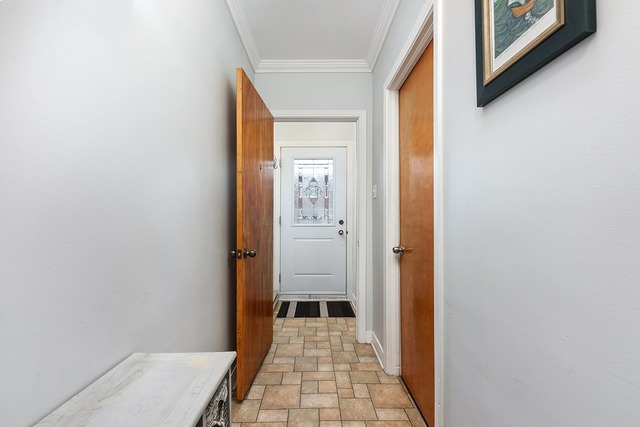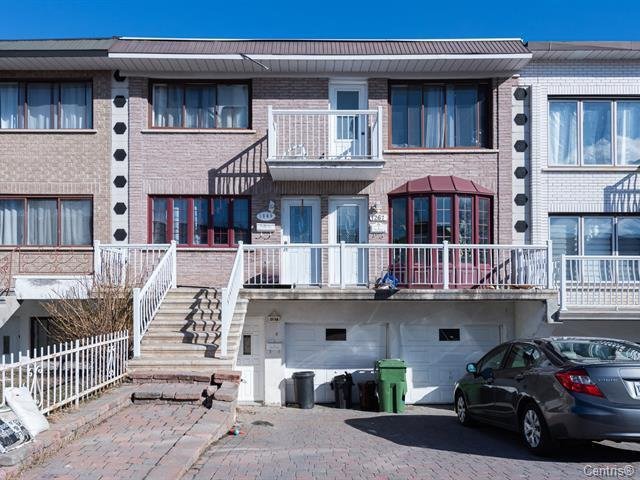
$769,000 4 beds 1 bath 2781 sq. ft.
1267 - 1269 Rue Daigneault
Montréal (LaSalle)
|
For sale / Duplex SOLD 420 - 422 Rue Bédard Montréal (LaSalle) 4 bedrooms. 1 Bathroom. 1925 sq. ft.. |
Contact real estate broker 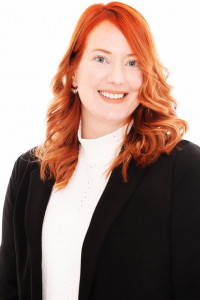
Chanel Payette
Residential real estate broker
514-616-8103 |
Montréal (LaSalle)
**Text only available in french.**
Superbe duplex jumelé à Lasalle et très bien situé! Cette propriété, vous donnera la sensation de vivre en ville mais habiter en banlieue par la magnifique cour! Ce duplex vous offre au rez-de-chaussée; 4 chambres à coucher dont 2 au sous-sol. Une belle cuisine rénovée à aire ouverte, une salle de bain et un sous-sol aménagé. Vous avez une porte à l'arrière qui donne accès au sous-sol. Excellente opportunité d'investissement et pour propriétaire occupant! Au 2e étage; c'est un appartement de 3 chambres (5 et demi) et qui sera libre pour maximum juin 2025. Une grande cour intime avec piscine et patio. 2 allées de stationnement. À voir!
Included: Les stores, la toile de la chambre, les poles, les luminaires, le lave-vaiselle.
Excluded: Les tablettes du salon et les tablettes de la salle à manger, les rideaux, les électros.
Sale without legal warranty of quality, at the buyer's risk and peril
| Lot surface | 4482 PC |
| Lot dim. | 32.92x12.65 M |
| Livable surface | 1925 PC |
| Building dim. | 10.23x8.64 M |
| Driveway | Asphalt |
| Cupboard | Melamine |
| Heating system | Electric baseboard units |
| Water supply | Municipality |
| Windows | Aluminum |
| Foundation | Poured concrete |
| Pool | Above-ground |
| Proximity | Highway, Cegep, Park - green area, Bicycle path, Elementary school, High school, Public transport, University |
| Siding | Concrete, Brick |
| Basement | 6 feet and over, Finished basement |
| Parking (total) | Outdoor (2 places) |
| Sewage system | Municipal sewer |
| Roofing | Asphalt and gravel |
| Zoning | Residential |
| Unit | Room | Dimension | Siding | Level |
|---|---|---|---|---|
| 1 | Dining room | 11.3x8.0 P | Wood | RC |
| 1 | Kitchen | 14.11x9.10 P | Wood | RC |
| 1 | Living room | 14.3x11.2 P | Wood | RC |
| 1 | Bedroom | 10.0x9.3 P | Wood | RC |
| 1 | Master bedroom | 11.3x10.6 P | Wood | RC |
| 1 | Bathroom | 6.5x4.11 P | Ceramic tiles | RC |
| 1 | Family room | 29.1x10.8 P | Wood | 0 |
| 1 | Bedroom | 14.5x9.1 P | Linoleum | 0 |
| 1 | Bedroom | 14.5x10.11 P | Linoleum | 0 |
| 1 | Laundry room | 14.9x7.2 P | Concrete | 0 |
| 2 | Living room | 14.7x11.3 P | Wood | 2 |
| 2 | Kitchen | 11.4x10.5 P | Linoleum | 2 |
| 2 | Master bedroom | 11.3x10.8 P | Wood | 2 |
| 2 | Bedroom | 13.6x9.0 P | Wood | 2 |
| 2 | Bedroom | 11.3x8.0 P | Wood | 2 |
| 2 | Bathroom | 6.6x4.10 P | Ceramic tiles | 2 |
| Municipal Taxes | $3,662.00 |
| School taxes | $445.00 |
| Income | $34,800.00 |
