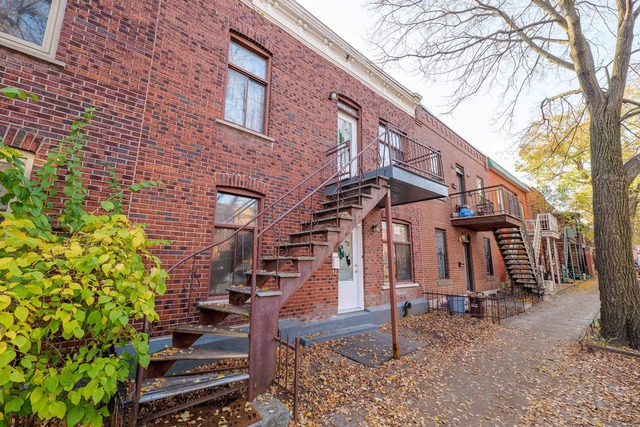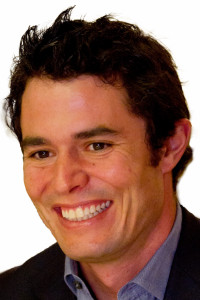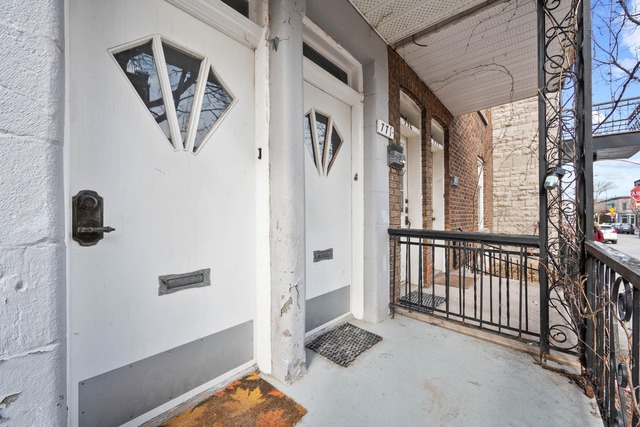
$999,900 3 beds 1 bath 167.9 sq. m
4544 - 4550 Rue Chapleau
Montréal (Le Plateau-Mont-Royal)
|
For sale / Duplex $934,900 4293 - 4295 Rue Parthenais Montréal (Le Plateau-Mont-Royal) 3 bedrooms. 1 Bathroom. 181.2 sq. m. |
Contact one of our brokers 
Manon Garceau
Real Estate Broker
514-830 6593 
Antoine Julien
Real Estate Broker
514-589-3377 |
Ground floor with backyard available for occupancy this July! Main floor - Beautiful kitchen with huge island opened onto the living room and the private back yard. There are 3 bedrooms, one without a window. On second floor, a great double living room and two closed bedrooms. Large eat-in kitchen with balcony. In both units, the washer and dryer installations are located in the bathrooms. The second floor is rented until end of June 2025 with possibility of renewal. Please allow a minimum of 24h notice for visits.
Photos were taken in 2021.
See sellers declaration for list of work done.
Included: Main floor 4293: Dishwasher, washer and dryer, blinds, 4 chairs, PAX in front room, light fixtures, tv rack in living room, wine fridge (non functional). 2nd floor 4295 dishwasher.
Excluded: Main floor 4293: Refrigerator, stove, TV rack in bedroom. 2nd floor 4295L Refrigerator, stove, washer and dryer, kitchen island.
| Lot surface | 181.2 MC (1950 in2) |
| Lot dim. | 7.5x23.77 M |
| Building dim. | 7.5x11.72 M |
| Heating system | Space heating baseboards, Electric baseboard units |
| Water supply | Municipality |
| Heating energy | Electricity |
| Basement | Under floor space |
| Sewage system | Municipal sewer |
| Zoning | Residential |
| Unit | Room | Dimension | Siding | Level |
|---|---|---|---|---|
| 1 | Living room | 12.10x10.9 P | Wood | RC |
| 1 | Kitchen | 13x12.9 P | Ceramic tiles | RC |
| 1 | Bedroom | 10.2x11.5 P | Wood | RC |
| 1 | Bedroom | 16.8x9.3 P | Wood | RC |
| 1 | Bedroom | 10.10x6 P | Wood | RC |
| 1 | Bathroom | 9.3x6.8 P | Ceramic tiles | RC |
| 2 | Living room | 13.11x10.10 P | Parquet | 2 |
| 2 | Home office | 12.2x10.5 P | Parquet | 2 |
| 2 | Kitchen | 13x12 P | Parquet | 2 |
| 2 | Bedroom | 16.8x9 P | Parquet | 2 |
| 2 | Bedroom | 12.6x10.6 P | Parquet | 2 |
| 2 | Bathroom | 8.7x7.1 P | Ceramic tiles | 2 |
| Municipal Taxes | $6,021.00 |
| School taxes | $736.00 |
| Income | $45,000.00 |
3 beds 1 bath 189.5 sq. m
Montréal (Le Plateau-Mont-Royal)
769 - 771 Rue Gilford
