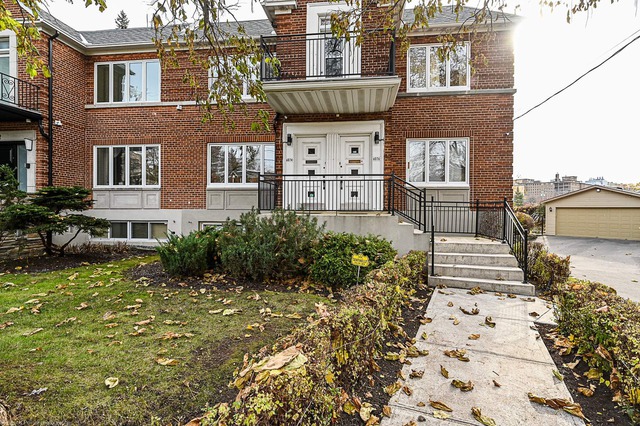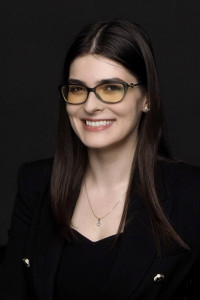
$1,995,000 5 beds 2.5 baths 11597 sq. ft.
6074 - 6076 Rue Wilderton-Crescent
Montréal (Côte-des-Neiges/Notre-Dame-de-Grâce)
|
For sale / Duplex $1,199,000 4674 - 4676 Av. Earnscliffe Montréal (Côte-des-Neiges/Notre-Dame-de-Grâce) 5 bedrooms. 2 Bathrooms. 206.4 sq. m. |
Contact one of our brokers 
Matthieu Le Moëligou Courtier Immobilier inc.
Real Estate Broker
514-364-3315 
Valérie Léger Courtière en Immobilier inc.
Residential real estate broker
514-298-6160 
Stefania Pop
Residential and commercial real estate broker
514-386-9781 |
Magnificent duplex well located in Cote des Neiges, close to shops and Metro Snowdon and Villa Maria. The main accommodation occupies the ground floor and the basement, has 5 bedrooms, a parking driveway and access to a large courtyard. The second accommodation includes 2 bedrooms and an office. Lots of character. The basement was completely renovated in 2022, concrete slab replaced, check valves installed and new bathroom. Hot water comes from Viessmann natural gas furnaces. Joining the facade and the side. Replacement of sills on the facade.
Duplex with character well maintained over the years. Purchased in 1988, and bequeathed to the current seller during an inheritance in 2022.
- UNIT 4674:
-Current income of $2560/month, signed until June 2026
-Rent increases signed at $2,665/month from July 1, 2024 to June 30, 2025 and $2,720/month from July 1, 2025 to June 30, 2026
-The basement was completely renovated in 2022.
-New concrete slab
-New bathroom
-Backflow prevention valves installed
-Urethane insulation
-Electricity and plumbing redone in the basement
-Electrical panel redone
-New patio door in the basement
-Windows replaced in the basement
-4676:
-Income of $1800 per month
-Increases signed for a rent of $1,875/month from July 1, 2024 to June 30, 2025, and $1,915/month from July 1, 2025 to June 30, 2026.
Location: The property is ideally located near MacDonald Park and all the shops on Queen Mary Street as well as public transport and road access. It offers two bedrooms on the ground floor and a superb completely renovated basement with full bathroom.
A new certificate of location has been ordered and will be given to buyers.
Possibility for buyers to assume the rate of 2.2% on a balance of $880,000.
Included: Unit 4674: Fridge, stove, dishwasher, washer, dryer, microwave hood, air conditioning wall unit, alarm system Unit 4676: Fridge, stove, dishwasher, washer, dryer, microwave hood, unit air conditioning wall
Excluded: Tenants belonging
| Lot surface | 333.4 MC (3589 sqft) |
| Lot dim. | 9.14x36.52 M |
| Livable surface | 206.4 MC (2222 sqft) |
| Building dim. | 6.38x13.11 M |
| Building dim. | Irregular |
| Driveway | Asphalt |
| Heating system | Hot water |
| Water supply | Municipality |
| Heating energy | Natural gas |
| Equipment available | Wall-mounted air conditioning, Alarm system |
| Foundation | Poured concrete |
| Proximity | Highway, Cegep, Daycare centre, Hospital, Park - green area, Bicycle path, Elementary school, High school, Public transport, University |
| Basement | 6 feet and over, Seperate entrance, Finished basement |
| Parking (total) | Outdoor (2 places) |
| Sewage system | Municipal sewer |
| Window type | Crank handle |
| Roofing | Elastomer membrane |
| Zoning | Residential |
| Room | Dimension | Siding | Level |
|---|---|---|---|
| Bedroom | 13.11x12.8 P | Wood | RC |
| Storage | 3.5x6.2 P | Wood | RC |
| Bedroom | 12.8x10.7 P | Wood | RC |
| Bathroom | 4.10x7.8 P | Ceramic tiles | RC |
| Living room | 12.7x11.10 P | Wood | RC |
| Kitchen | 8.4x15.5 P | Wood | RC |
| Bedroom | 12.10x8.1 P | Wood | RC |
| Veranda | 14.7x7.6 P | Carpet | RC |
| Hallway | 3.5x3.4 P | Carpet | RC |
| Family room | 11.9x21.5 P | Floating floor | 0 |
| Bedroom | 10.2x19.4 P | Floating floor | 0 |
| Storage | 3.6x12.0 P | Concrete | 0 |
| Storage | 4.6x5.11 P | Concrete | 0 |
| Bathroom | 7.1x10.2 P | Concrete | 0 |
| Laundry room | 6.1x14.4 P | Concrete | 0 |
| Municipal Taxes | $5,528.00 |
| School taxes | $723.00 |
| Income | $52,320.00 |