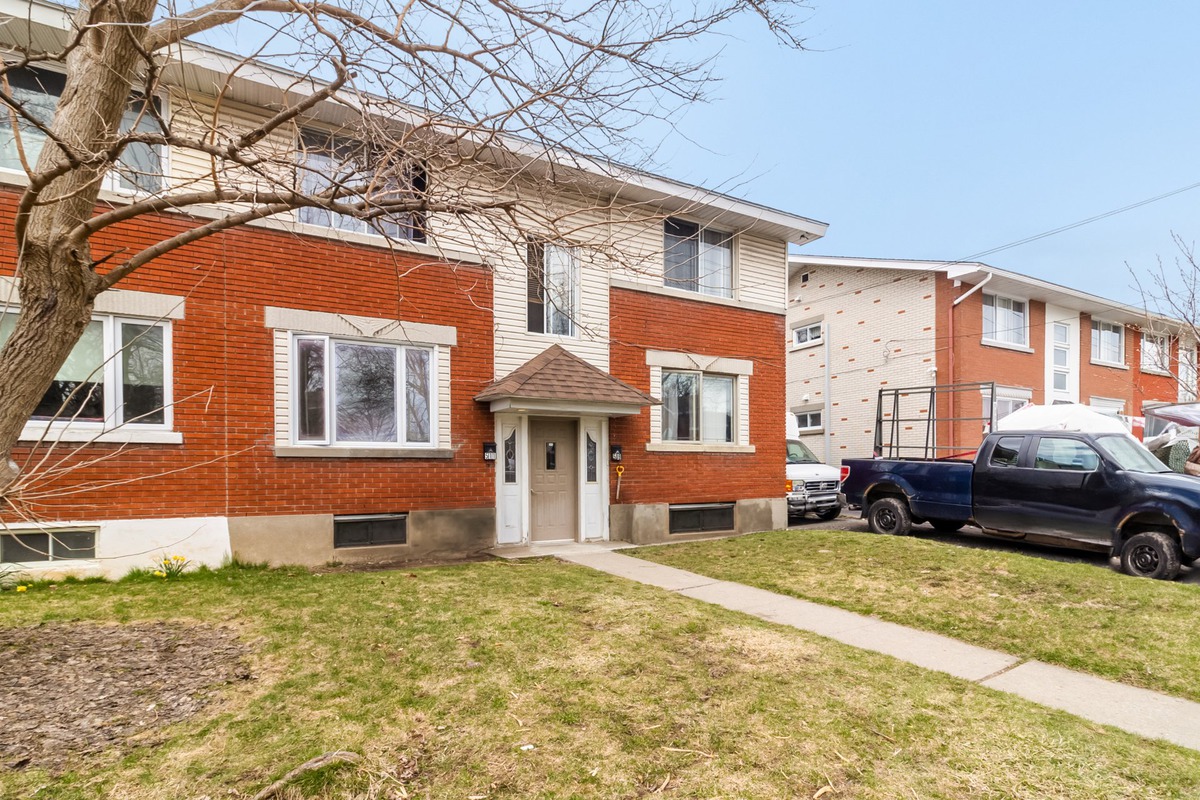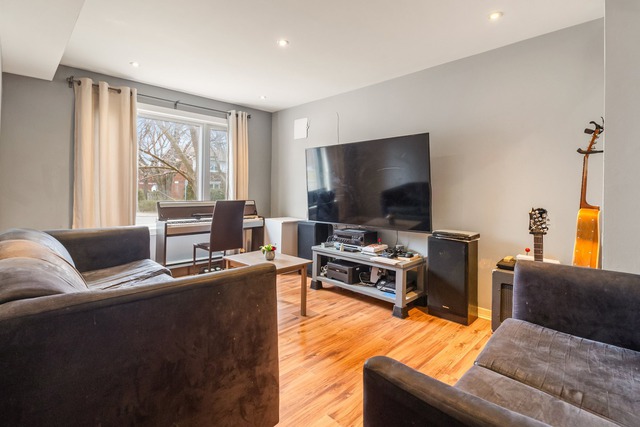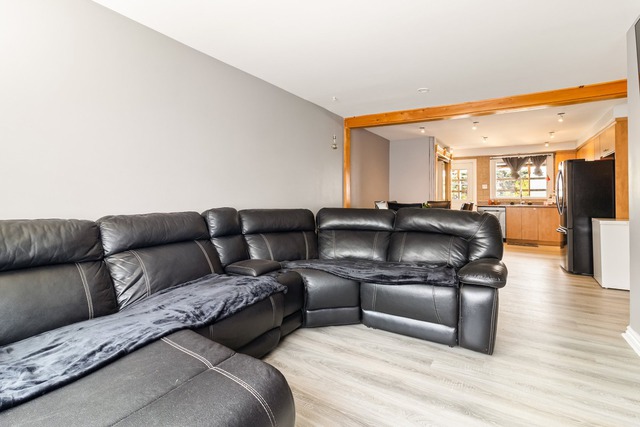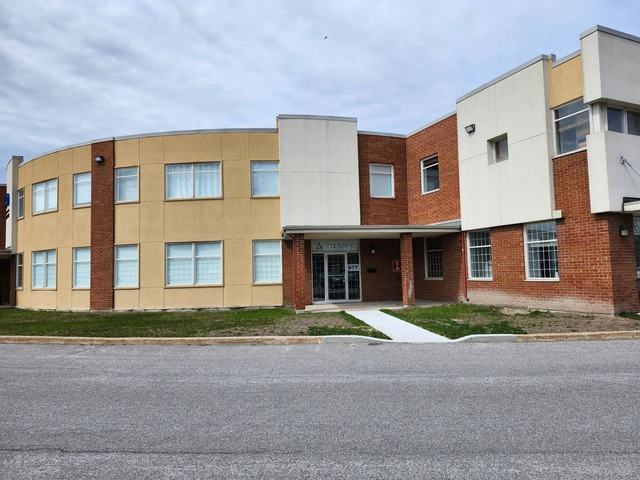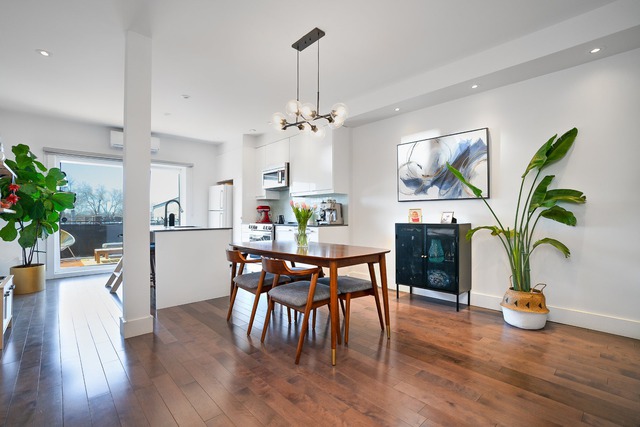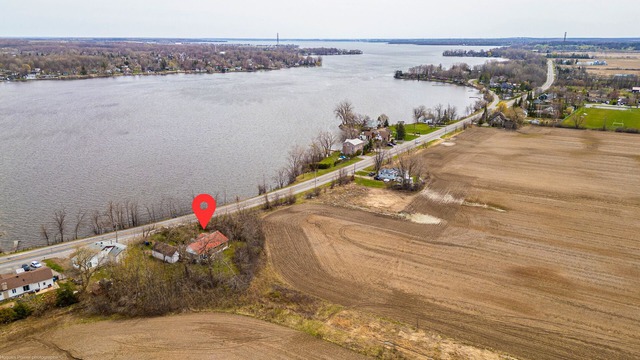|
For sale / Duplex $649,000 509 - 511 Ch. de la Bretagne Laval (Pont-Viau) 5 bedrooms. 2 Bathrooms. 479.2 sq. m. |
Contact one of our brokers 
Tatiana Maslov inc.
Real Estate Broker
514-262-0119 
Ekaterina Kirioukhina inc.
Real Estate Broker
514-364-3315 |
Description of the property For sale
This duplex boasts 3 units in a prime location in Laval, offering easy access to all amenities, public transportation, and the metro. Two large 5 1/2 and one 4 1/2 apartments, big back yard. Presently the tenant of main floor apartment #509 currently occupies the basement apartment. Roof 2021, 3 HQ meters, 3 hot water tanks rented by hydro solution at the tenants' expense. With its convenient location and multiple units, this duplex presents a great opportunity for investment or multi-generational living.
Duplex with possibility of 3 units
- Two large 5 1/2 and one large 4 1/2
- 3 Hydro-Québec meters
- 3 hot water tanks rented by Hydro solution at the tenants' expense
- Electric heating at the tenants' expense
- Exterior parking
- Large back yard
Both tenants renew the leases till June 30 2025 with rent increase #509 $1325, #511 $805
Pictures 2, 6-13 #509 ; 14-21 basement; 3, 23-31 #511
Included: Light fixtures from #511
Excluded: Exterior shed, television support for #509 and #511, light fixtures for #509, electric fireplace for #509 and three hot water tanks (rented by hydro-solution paid by the tenants), personal tenants belongings inside and outside.
-
Lot surface 479.2 MC (5158 in2) Lot dim. 12.58x37.7 M Building dim. 9.6x10 M -
Driveway Asphalt Heating system Electric baseboard units Water supply Municipality Heating energy Electricity Foundation Poured concrete Proximity Highway, Cegep, Daycare centre, Hospital, Park - green area, Bicycle path, Elementary school, High school, Public transport, University Basement 6 feet and over, Seperate entrance, Finished basement Parking (total) Outdoor (3 places) Sewage system Municipal sewer Topography Flat Zoning Residential -
Unit Room Dimension Siding Level 1 Living room 15.6x10.3 P Floating floor RC 1 Kitchen 15.2x8.11 P Floating floor RC 1 Master bedroom 11.10x10.2 P Floating floor RC 1 Bedroom 9.3x8.5 P Floating floor RC 1 Bedroom 12.8x8.7 P Floating floor RC 1 Bathroom 8.5x4.10 P Ceramic tiles RC 1 Hallway 11x3.8 P Ceramic tiles RC 1 Hallway 11.8x6 P Floating floor 0 1 Living room 13.10x12.1 P Floating floor 0 1 Kitchen 14.7x12.4 P Floating floor 0 1 Master bedroom 15.1x9.9 P Floating floor 0 1 Bedroom 10.3x8.6 P Floating floor 0 1 Bathroom 8.5x8.1 P Ceramic tiles 0 2 Living room 13.2x10.4 P Floating floor 2 2 Dining room 13.8x7.2 P Floating floor 2 2 Kitchen 11.9x11.4 P Floating floor 2 2 Master bedroom 11.4x10.9 P Floating floor 2 2 Bedroom 8.4x9.4 P Floating floor 2 2 Bedroom 8.7x12.9 P Floating floor 2 2 Bathroom 8.5x4.10 P Ceramic tiles 2 2 Hallway 8.3x3.8 P Ceramic tiles 2 -
Municipal Taxes $4,470.00 School taxes $410.00 -
Income $24,600.00
Advertising

