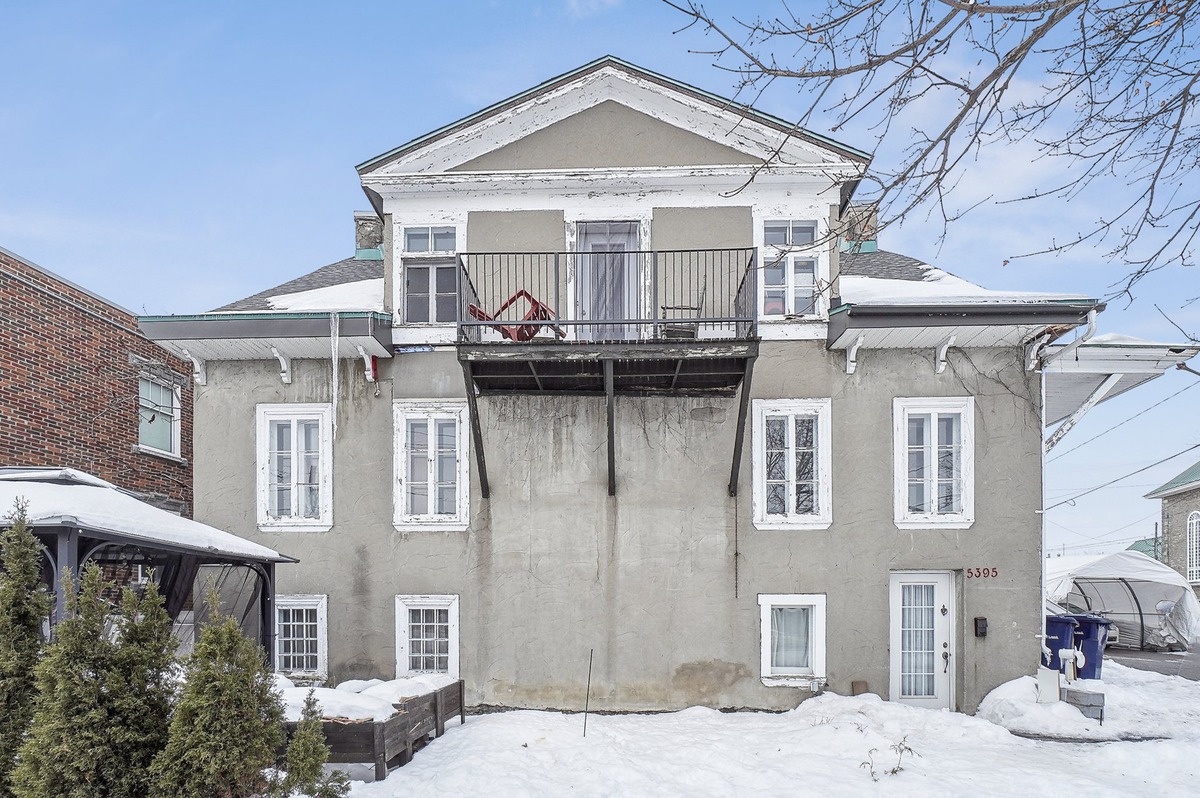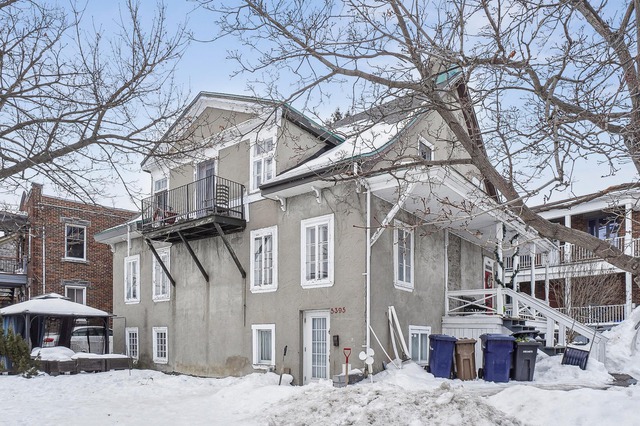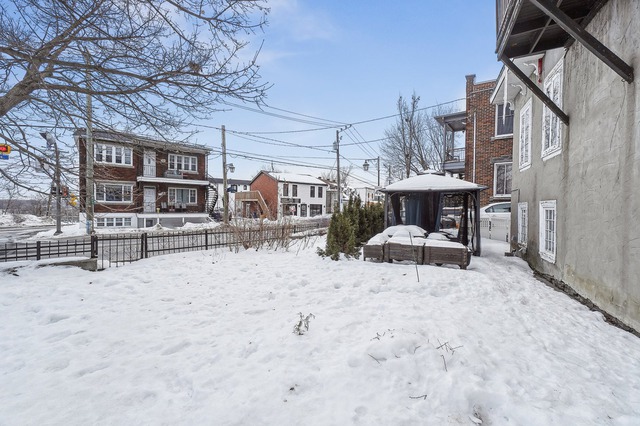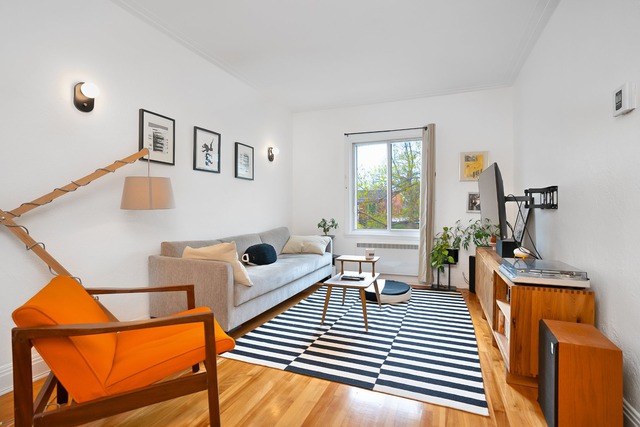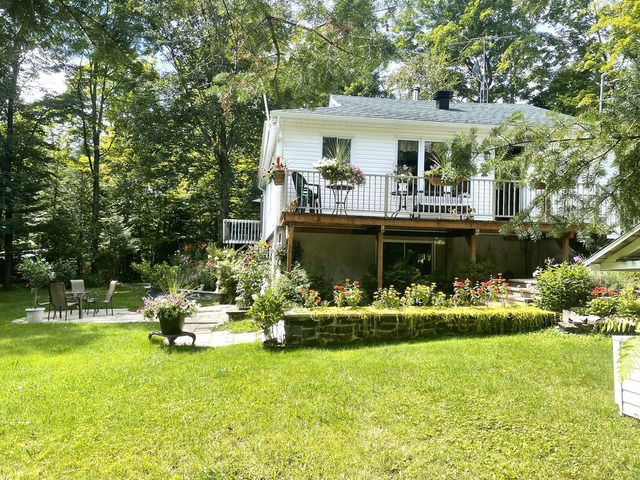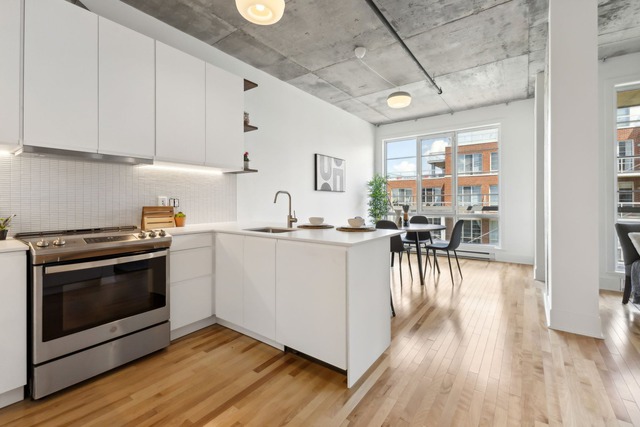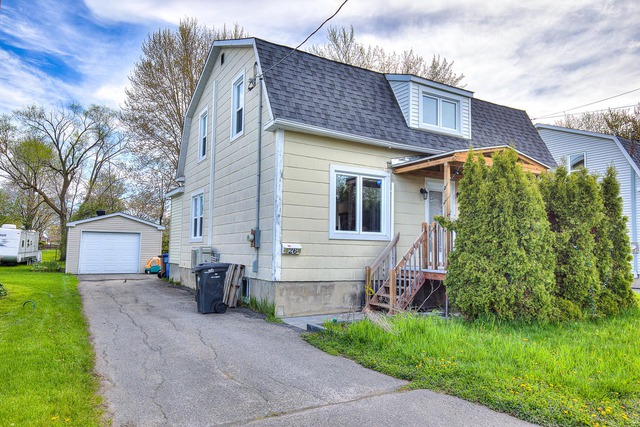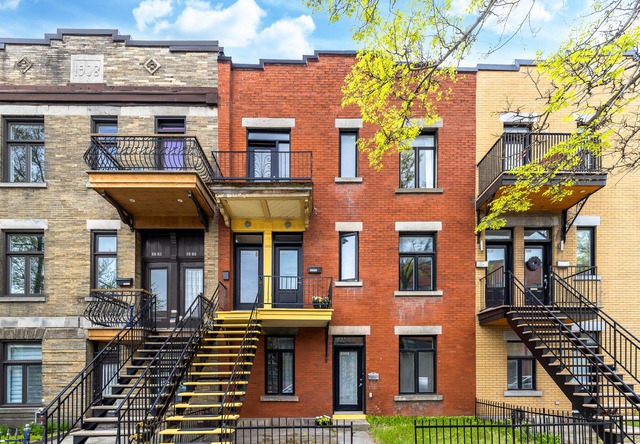|
For sale / Duplex $499,000 5395 Boul. Lévesque E. Laval (Saint-Vincent-de-Paul) 2 bedrooms. 1 Bathroom. 381.8 sq. m. |
Contact real estate broker 
Giang Tho Doan
Real Estate Broker
514-364-3315 |
Description of the property For sale
Unique ancestral property built in 1859, exuding charm thanks to its perfectly preserved period elements, notably its original stone walls. The main accommodation, currently available, features an open-concept loft style, with bedrooms located on the second floor. You benefit from great flexibility in room configuration, allowing you to tailor the space to your needs. The currently rented accommodation also boasts undeniable character with its original architectural features and unique living arrangement. Situated near the Rivière des Prairies, parks, and just 8 minutes from the Pie IX Bridge, this property enjoys an ideal location.
The rental unit features a beautiful three-season sunroom.
One of the two heating systems is leased with Hydro-Solution, and the compliance of both wood-burning fireplaces needs to be verified.
Please note that the currently rented apartment is located at 1066 Place Jean-Eudes-Blanchard, as stated in the lease agreement and the location certificate, as its entrance faces this street. This address is an integral part of the building described in the assessment roll.
Excluded: Tous les biens des locataires ainsi que le piano à queue dans l'unité principale
Sale without legal warranty of quality, at the buyer's risk and peril
-
Lot surface 657.4 MC (7076 sqft) Lot dim. 26.7x26.33 M Lot dim. Irregular Livable surface 381.8 MC (4110 sqft) Building dim. 12.26x11.04 M Building dim. Irregular -
Carport Detached Driveway Asphalt Rental appliances Water heater Cupboard Melamine Heating system Electric baseboard units Water supply Municipality Heating energy Electricity Windows Wood Foundation Stone Hearth stove Other, Wood fireplace Garage Attached Distinctive features Street corner Proximity Other, Park - green area Siding Stucco Parking (total) In carport, Outdoor, Garage (2 places) Sewage system Municipal sewer Topography Flat Zoning Residential -
Unit Room Dimension Siding Level 1 Hallway 11.0x12.1 P Ceramic tiles RC 1 Kitchen 12.4x10.8 P Ceramic tiles RC 1 Living room 31.2x13.5 P Concrete RC 1 Bathroom 8.7x11.1 P Floating floor RC 1 Laundry room 10.5x7.4 P Concrete RC 1 Workshop 10.9x8.9 P Concrete RC 1 Master bedroom 27.2x18.6 P Floating floor 2 1 Bedroom 15.5x12.8 P Floating floor 2 2 Living room 24.0x18.2 P Parquet 2 2 Dining room 16.0x9.2 P Parquet 2 2 Kitchen 16.0x7.5 P Ceramic tiles 2 2 Bedroom 17.0x11.7 P Parquet 2 2 Bathroom 6.1x7.2 P Ceramic tiles 2 2 Washroom 5.0x5.0 P Ceramic tiles 2 2 Laundry room 6.0x8.2 P Ceramic tiles 2 2 Master bedroom 32.0x12.0 P Wood 3 2 Solarium/Sunroom 14.0x14.0 P 3 -
Municipal Taxes $3,797.00 School taxes $382.00 -
Income $12,600.00
Advertising

