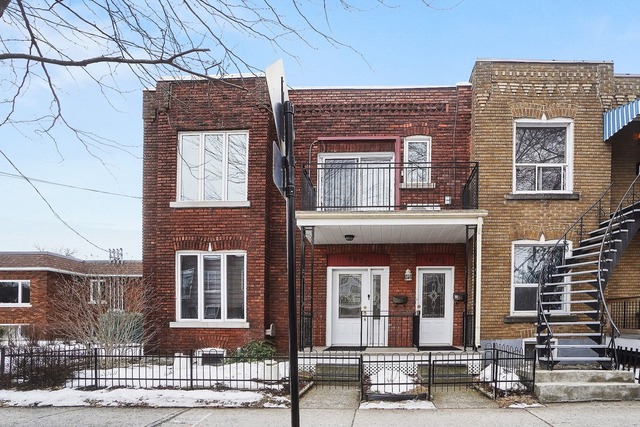
$459,000 2 beds 1 bath 1871 sq. ft.
1876 - 1878 Rue Cardinal
Montréal (Le Sud-Ouest)
|
For sale / Duplex $798,000 5741 - 5743 Rue Eadie Montréal (Le Sud-Ouest) 2 bedrooms. 1 Bathroom. 185.8 sq. m. |
Contact real estate broker 
Cristina Ballerini
Real Estate Broker
514 804-3088 |
Corner lot, early century duplex with 200 sqft extension + 3 season solarium, offering a bright and airy redesigned mainfloor. Spacious and updated upper 4 1/2 with oversized terrace(rented unit). Many improvements have been done throughout the years including: roof 2021, electric heating, all exterior brick siding, newer bathroom on mainfloor. Date of occupancy for the mainfloor unit to be discussed.
Mainfloor unit: 5741
-Owner-occupied for over 40+ years
-Closed entrance with closet
-Spacious living room open to the dining area
-Galley style kitchen with granite counter tops and wood cabinets
-Renovated bathroom (approx. 2017-18)
-2 closed bdrms
-Basement with huge crawl space for storage or cellar, finished 6'+ area for small playroom or office.
-Wall mounted central AC, central vacuum
-3 season solarium
-completely fenced, intimate backyard with garden and option to park one car.
*Most furniture can be included if buyer is interested*
2nd floor unit: 5743 (Rented for 750$ until July 1, 2025)
-Clean and bright open concept 4 1/2
-2 closed bdrms
-Large kitchen wth washer/dryer connections
-Large terrace + balcony
Location:
-close proximity to many services including grocery store, pharmacy, parks, canal bike path and numerous cafes/shops along Monk and Laurendeau blvds.
-15min walk to Jolicoeur metro
-15min walk to the Complexe récréatif Gadbois
-less than a 10min drive to the Glen Hospital
-less than a 10min drive to Carrefour Angrignon shopping center
-Quick access to autoroutes 15 and 20, Saint Remi tunnel
Included: Unit 5741: dishwasher, fridge, stove, washer/dryer, central vacuum with accessories, Ikea Pax wardrobe in bdrm, window coverings and light fixtures.
| Lot surface | 185.8 MC (2000 sqft) |
| Building dim. | 26x41 P |
| Building dim. | Irregular |
| Heating system | Electric baseboard units |
| Water supply | Municipality |
| Heating energy | Electricity |
| Equipment available | Central vacuum cleaner system installation, Wall-mounted air conditioning |
| Proximity | Highway, Daycare centre, Park - green area, Elementary school, Public transport |
| Siding | Brick |
| Basement | Seperate entrance, Finished basement, Under floor space |
| Parking (total) | Outdoor (1 place) |
| Sewage system | Municipal sewer |
| Roofing | Asphalt and gravel |
| Zoning | Residential |
| Room | Dimension | Siding | Level |
|---|---|---|---|
| Living room | 17x20 P | Ceramic tiles | RC |
| Dining room | 13.6x11 P | Ceramic tiles | RC |
| Kitchen | 10x7 P | Ceramic tiles | RC |
| Master bedroom | 10.6x10 P | Parquet | RC |
| Bedroom | 10.8x10.5 P | Parquet | RC |
| Hallway | 10.8x4 P | Ceramic tiles | RC |
| Solarium/Sunroom | 13x8.9 P | Ceramic tiles | RC |
| Playroom | 20x10 P | Ceramic tiles | 0 |
| Municipal Taxes | $5,549.00 |
| School taxes | $665.00 |
| Income | $35,400.00 |
2 beds 1 bath 1871 sq. ft.
Montréal (Le Sud-Ouest)
1876 - 1878 Rue Cardinal