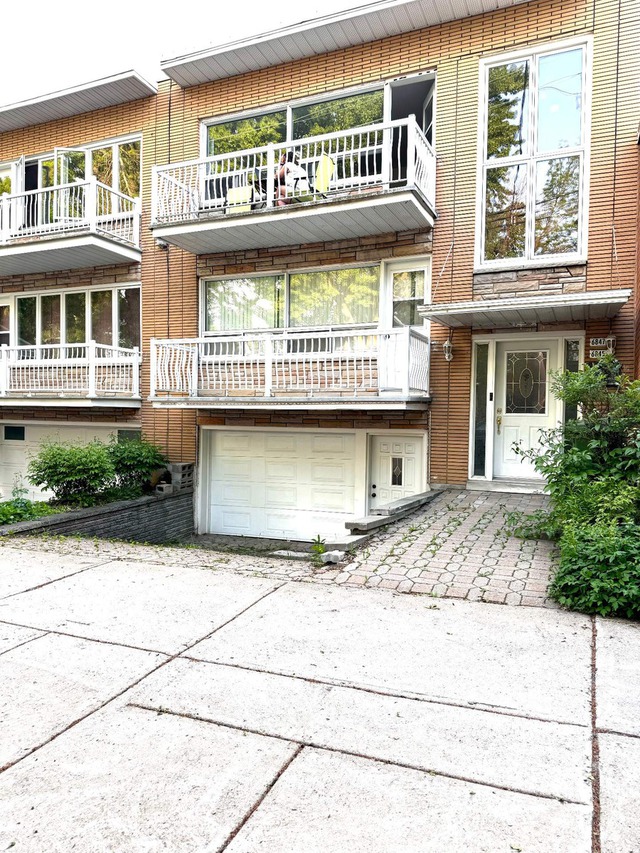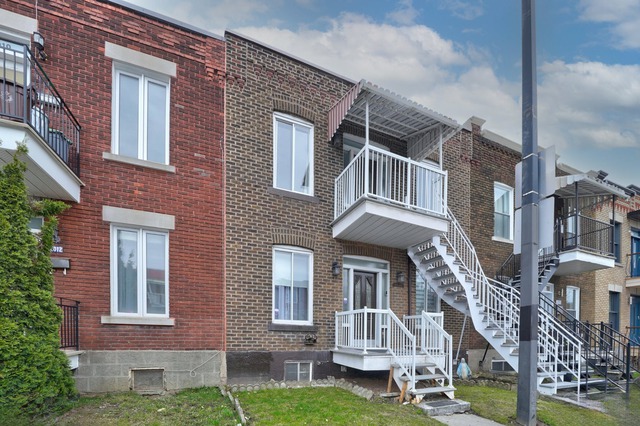
$849,700 3 beds 1 bath 2149 sq. ft.
1463 - 1465 Av. Émard
Montréal (Le Sud-Ouest)
|
For sale / Duplex $1,199,000 585 - 587 Av. Ash Montréal (Le Sud-Ouest) 3 bedrooms. 2 Bathrooms. 2022.54 sq. ft.. |
Contact real estate broker 
Sylvie Ferreira
Residential and commercial real estate broker
450-964-0333 |
**Text only available in french.**
Ce duplex possède 2 grands garages détachés, une cour intime et une magnifique terrasse située au-dessus des garages. Occupation double possible. Actuellement utilisé en totalité par le propriétaire, il y a au total 3 salles de bain et 5 chambres à coucher. Situé dans un quartier recherché de Pointe St-Charles, vous êtes proche de nombreux restaurants, du canal Lachine et sa piste cyclable, des écoles, de Griffintown et du centre-ville, du marché Atwater, des transports en commun, de la station de métro Charlevoix, des parcs Marguerite Bourgeoys et du parc Le Ber. Accès direct aux autoroute 15,20 et 10.
Included: Les luminaires, les pôles, les rideaux, les stores, les 2 lave-vaisselle, les 2 réfrigérateurs, les 2 cuisinières( mais la cuisinière du 587 le four ne fait que réchauffer à 150 degrés), la laveuse, la sécheuse,l'aspirateur central et ses accéssoires.
Sale without legal warranty of quality, at the buyer's risk and peril
| Lot surface | 2022.54 PC |
| Lot dim. | 23.3x87 P |
| Building dim. | 23.3x42 P |
| Building dim. | Irregular |
| Cupboard | Melamine |
| Water supply | Municipality |
| Equipment available | Central vacuum cleaner system installation |
| Available services | Fire detector |
| Equipment available | Wall-mounted heat pump |
| Windows | PVC |
| Foundation | Stone |
| Garage | Detached, Double width or more |
| Proximity | Highway, Daycare centre, Park - green area, Bicycle path, Elementary school, High school, Public transport |
| Bathroom / Washroom | Seperate shower |
| Basement | 6 feet and over, Seperate entrance, Finished basement |
| Parking (total) | Garage (2 places) |
| Sewage system | Municipal sewer |
| Landscaping | Fenced |
| Window type | Sliding, Crank handle |
| Topography | Flat |
| Zoning | Residential |
| Unit | Room | Dimension | Siding | Level |
|---|---|---|---|---|
| 1 | Hallway | 4.10x8.6 P | Ceramic tiles | RC |
| 1 | Bedroom | 12.11x12.6 P | Wood | RC |
| 1 | Bedroom | 10.7x10.7 P | Wood | RC |
| 1 | Bedroom | 6.11x9.5 P | Wood | RC |
| 1 | Kitchen | 14.9x9.9 P | Wood | RC |
| 1 | Dining room | 9.3x12.10 P | Wood | RC |
| 1 | Bathroom | 10.7x4.11 P | Ceramic tiles | RC |
| 1 | Family room | 19.9x12.6 P | Concrete | 0 |
| 1 | Sewing room | 6.2x7.7 P | Concrete | 0 |
| 1 | Bathroom | 4.11x13.2 P | Concrete | 0 |
| 1 | Walk-in closet | 2.11x5.8 P | Concrete | 0 |
| 1 | Other | 7.10x15.11 P | Concrete | 0 |
| 1 | Workshop | 8.8x21 P | Concrete | 0 |
| 2 | Living room | 12x14 P | Wood | 2 |
| 2 | Kitchen | 9x11.10 P | Wood | 2 |
| 2 | Master bedroom | 12x12.7 P | Wood | 2 |
| 2 | Bedroom | 9.2x11.1 P | Wood | 2 |
| 2 | Bathroom | 6.5x5.7 P | Ceramic tiles | 2 |
| Municipal Taxes | $4,468.00 |
| School taxes | $275.00 |
| Income | $56,400.00 |
3 beds 1 bath + 1 pwr 190.5 sq. m
Montréal (Le Sud-Ouest)
6845 - 6847 Rue Briand
3 beds 1 bath 1712 sq. ft.
Montréal (Le Sud-Ouest)
2014 - 2016 Rue Jolicoeur

