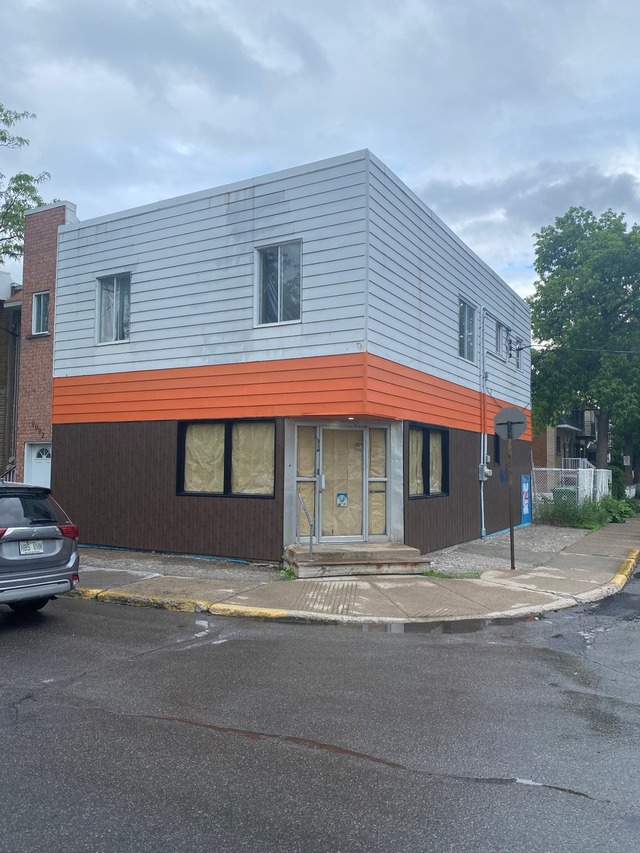
$659,000 3 beds 1 bath
9090 - 9092 Av. Pierre-De Coubertin
Montréal (Mercier/Hochelaga-Maisonneuve)
|
For sale / Duplex $759,000 5875 - 5877 Av. de Carignan Montréal (Mercier/Hochelaga-Maisonneuve) 3 bedrooms. 2 Bathrooms. 278.7 sq. m. |
Contact one of our brokers 
Joseph Mazzotta
Residential and commercial real estate broker
514-255-0666 
Robert Chalut
Residential and commercial real estate broker
514-255-0666 |
Great duplex in highly sought-after area; very functional kitchen, beautiful bathroom, three bedrooms, family room in the basement as well as a room (storage) and a bathroom with laundry room, good divisions and sizes of rooms, well lit, beautiful backyard, etc... Must see... *** Opportunity not to be missed ***
*** Location *** Location *** Location ***
Strategic location, very easy to access by major arteries: 25, 40, Louis-H.-Lafontaine tunnel bridge and 25 bridge.
Near the Langelier metro station, Les Halles d'Anjou and Galeries-d'Anjou shopping center, Hospitals (Maisonneuve-Rosemont and the Montreal Cardiology Institute), Center Épic, etc...
Prime location, quiet, safe and highly sought after area!
Peaceful neighborhood!
City living at its best!
Peaceful refuge in the heart of city life!
Included: Light fixtures, blinds, curtains, 2 hot water heaters, wall mounted ac/heater
Sale without legal warranty of quality, at the buyer's risk and peril
| Lot surface | 278.7 MC (3000 sqft) |
| Lot dim. | 11.43x24.38 M |
| Building dim. | 9.46x10.37 M |
| Driveway | Asphalt |
| Heating system | Space heating baseboards, Electric baseboard units |
| Water supply | Municipality |
| Heating energy | Electricity |
| Windows | Aluminum |
| Foundation | Poured concrete |
| Garage | Fitted |
| Proximity | Cegep, Daycare centre, Hospital, Park - green area, Bicycle path, Elementary school, High school, Public transport |
| Siding | Brick |
| Basement | 6 feet and over, Finished basement |
| Parking (total) | Outdoor, Garage (1 place) |
| Sewage system | Municipal sewer |
| Window type | Sliding |
| Roofing | Asphalt and gravel |
| Zoning | Residential |
| Room | Dimension | Siding | Level |
|---|---|---|---|
| Kitchen | 11x8 P | Ceramic tiles | RC |
| Dinette | 11x8.9 P | Wood | RC |
| Master bedroom | 15x11 P | Wood | RC |
| Bedroom | 13.3x9.2 P | Wood | RC |
| Bedroom | 13.3x8.9 P | Wood | RC |
| Bathroom | 8.8x6.6 P | Ceramic tiles | RC |
| Family room | 18x17.9 P | Ceramic tiles | 0 |
| Storage | 14x9.8 P | Carpet | 0 |
| Bathroom | 12.6x5.5 P | Ceramic tiles | 0 |
| Municipal Taxes | $4,980.00 |
| School taxes | $581.00 |
| Income | $41,400.00 |