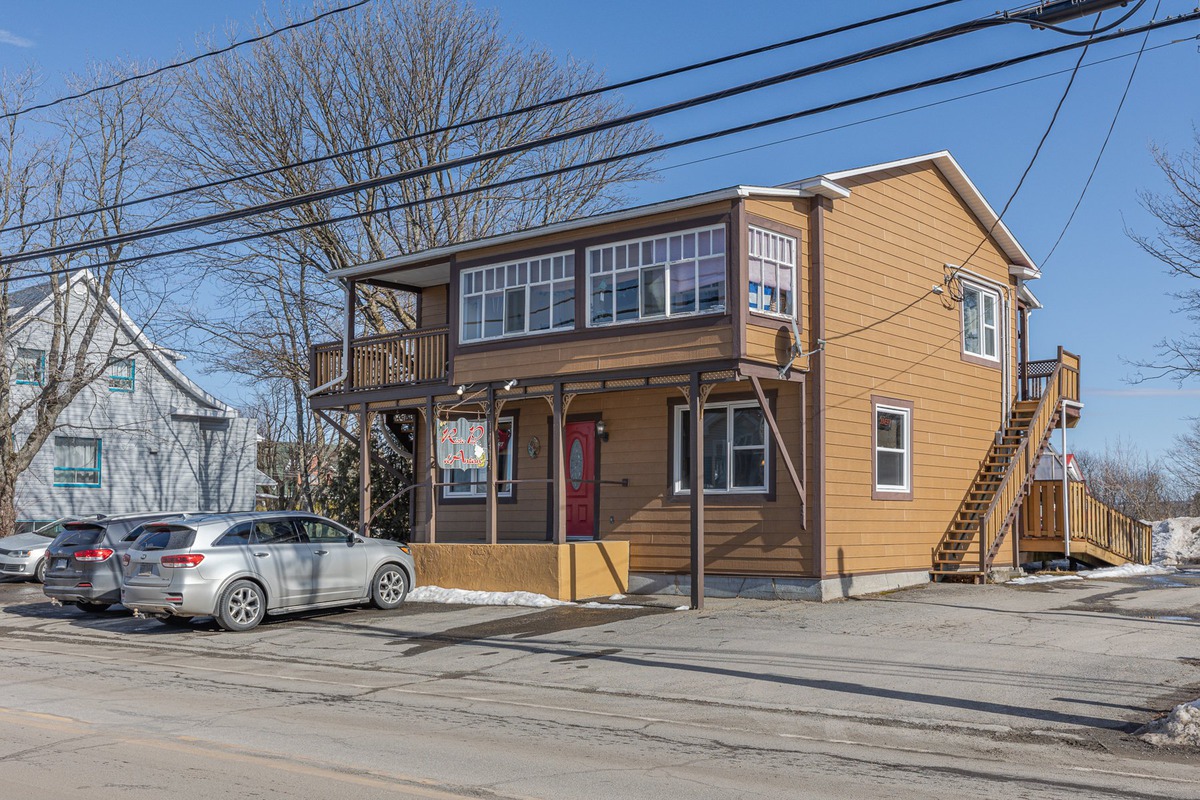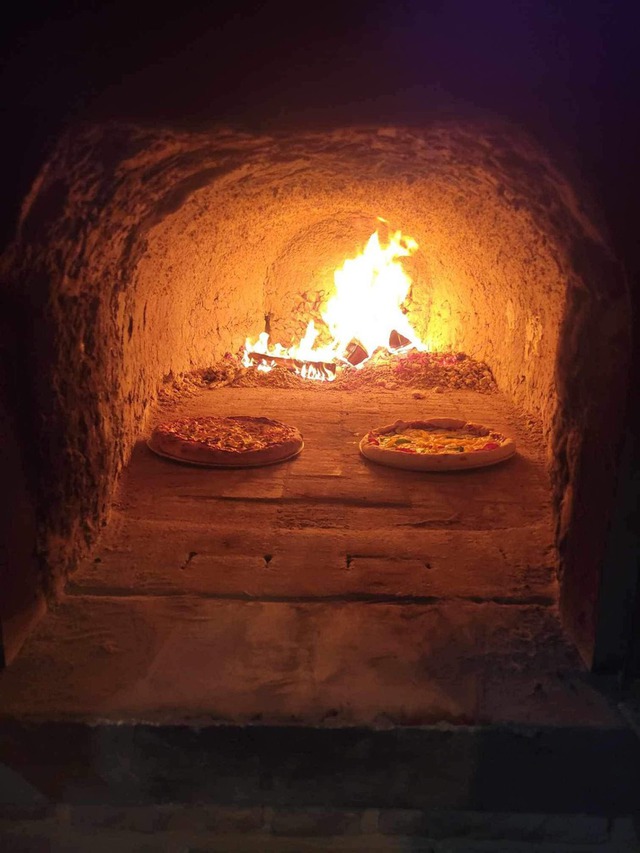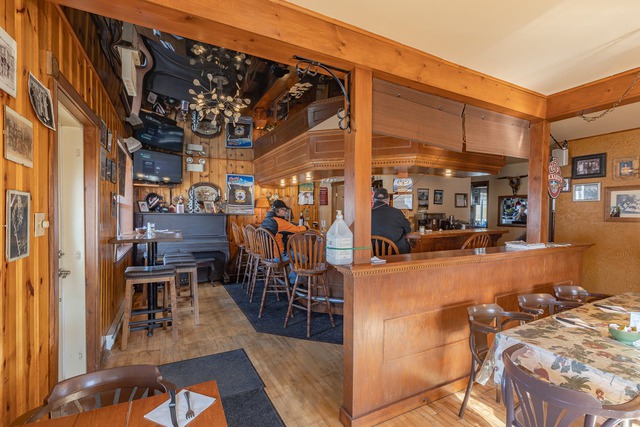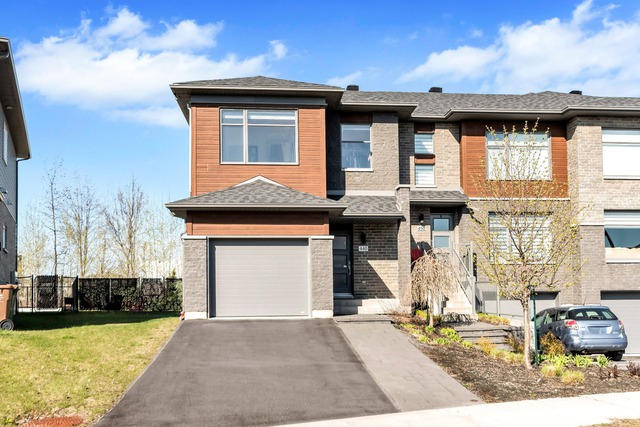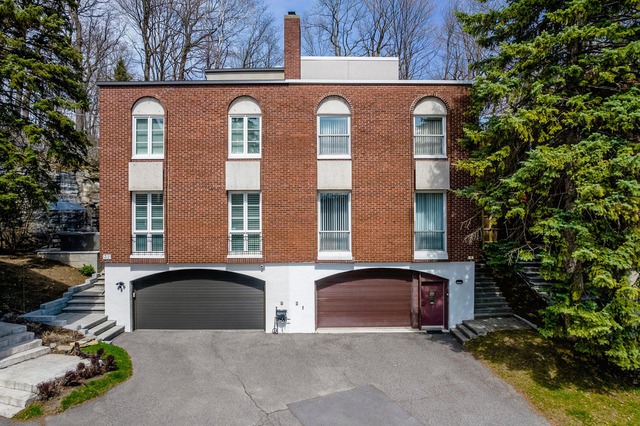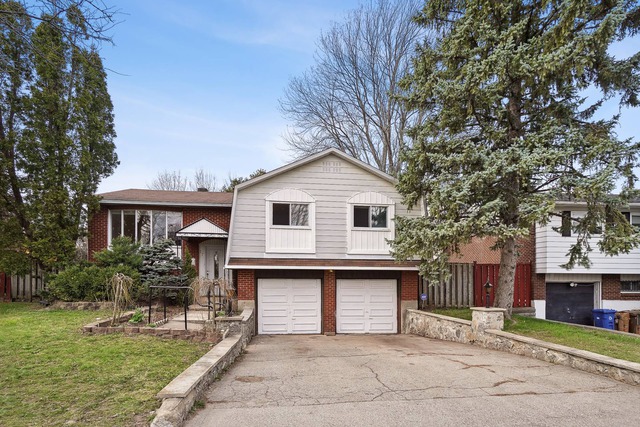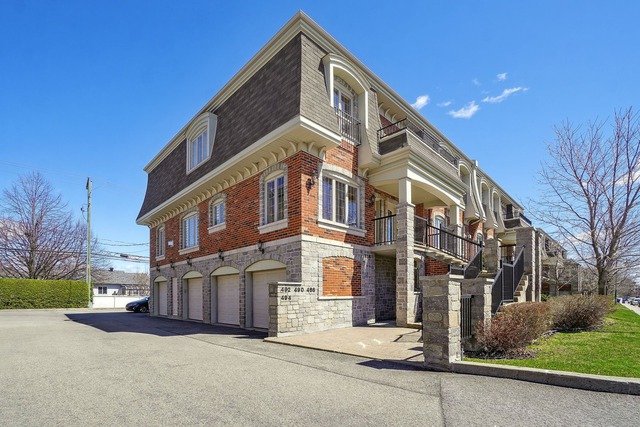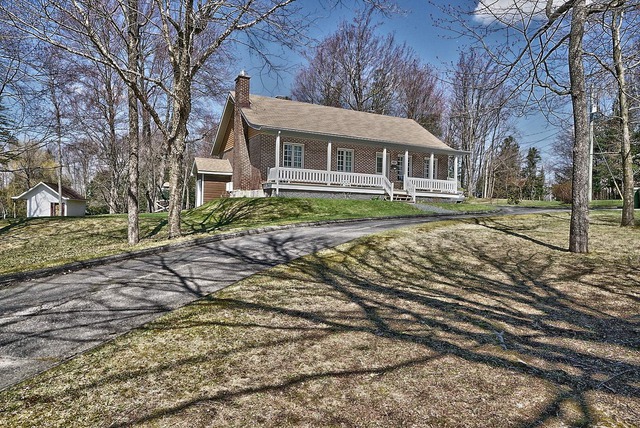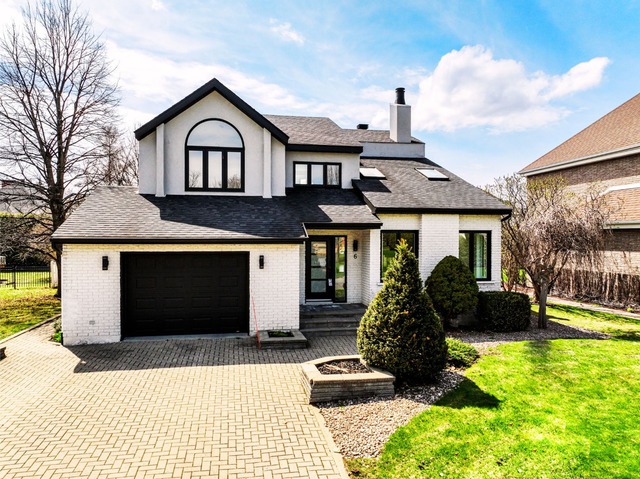|
For sale / Duplex $259,000 + GST/QST 660 - 660B Rue du Patrimoine Cacouna (Bas-Saint-Laurent) 3 bedrooms. 1 Bathroom. 2040 sq. ft.. |
Contact real estate broker 
Yvan Gamache
Real Estate Broker
514-928-1656 |
For sale / Duplex
$259,000 + GST/QST
Description of the property For sale
**Text only available in french.**
**VOTRE OPPORTUNITÉ D'AFFAIRE EST ACCESSIBLE IMMÉDIATEMENT** Immeuble semi-commercial avec le fameux RESTO PUB D'ANTAN. Aucune compétition immédiate avec potentiel d'expansion énorme coté restauration & hébergement avec +- 20 espaces de stationnement. Annonce imminente d'un transfert probable du TRAVERSIER de Rivière-du-Loup vers CACOUNA & qui amènerait un grand achalandage supplémentaire de voyageurs/travailleurs. Site privilégié de villégiature par les nobles de Mtl & Québec au début du siècle,village ancestral,pittoresque & toujours apprécié. Vous y retrouverez la sérénité,l'air pur & la beauté du fleuve. Situé sur la rue principale (132).
Excluded: Réservoir au propane loué. Biens appartenant aux occupants et à Molson.
-
Lot surface 19391 PC Lot dim. 202.2x97.2 P Lot dim. Irregular Livable surface 2040 PC Building dim. 30.4x39.4 P Building dim. Irregular -
Mobility impaired accessible Adapted entrance, Exterior access ramp Distinctive features Water access Driveway Asphalt, Other, Not Paved Heating system Electric baseboard units Water supply Municipality Heating energy Electricity Equipment available Sign Windows Aluminum Foundation Poured concrete Basement foundation Concrete slab on the ground Foundation Stone Hearth stove Other Garage Other, Detached Distinctive features Other, No neighbours in the back Proximity Other, Highway, Daycare centre, Golf, Park - green area, Bicycle path, Elementary school, Snowmobile trail Siding Other Basement 6 feet and over, Other, Seperate entrance, Unfinished Parking (total) Outdoor, Garage (20 places) Sewage system Municipal sewer Landscaping Landscape Window type Other, Sliding Roofing Asphalt shingles View Other Zoning Commercial, Residential -
Room Dimension Siding Level Kitchen 16.5x12.4 P Linoleum 2 Living room 17.5x12 P Carpet 2 Master bedroom 12.4x9.8 P Tiles 2 Bedroom 10.10x9.8 P Carpet 2 Bedroom 11.6x9.8 P Tiles 2 Bathroom 7.10x5.11 P Ceramic tiles 2 Solarium/Sunroom 20x4 P Wood 2 -
Municipal Taxes $2,507.00 School taxes $167.00 -
Income $9,600.00

