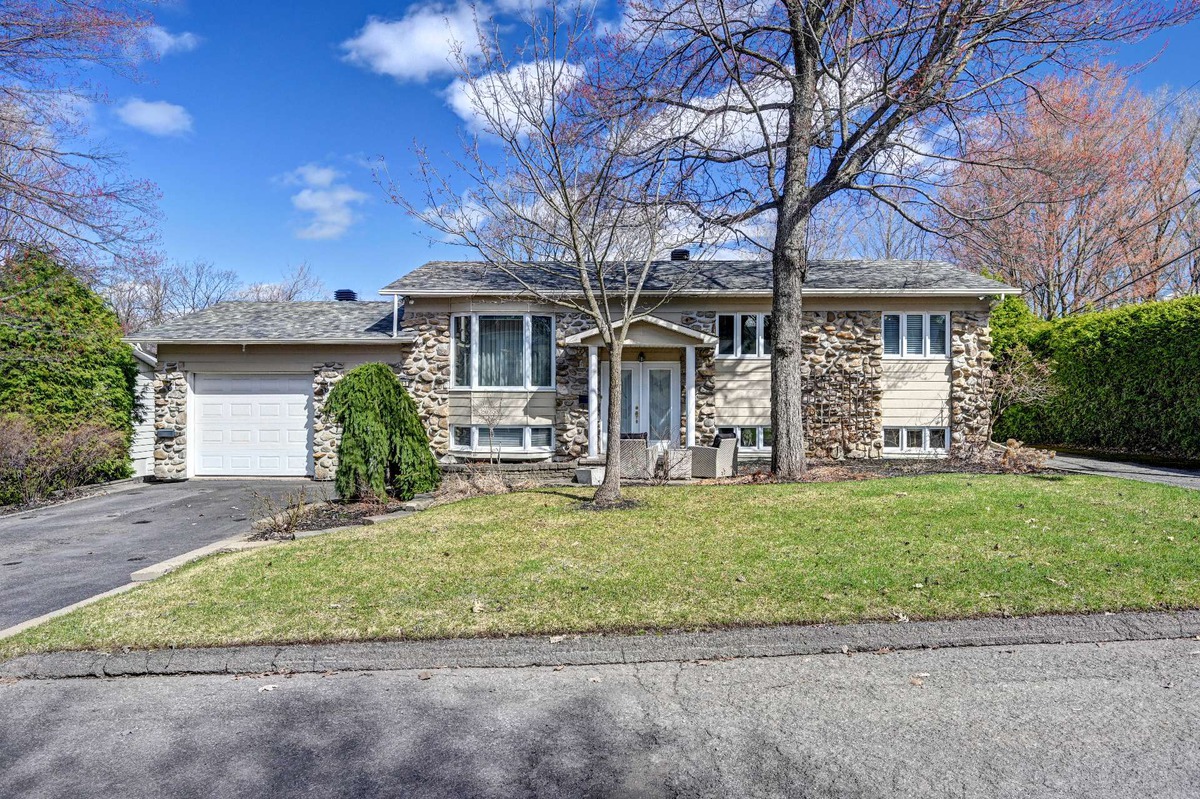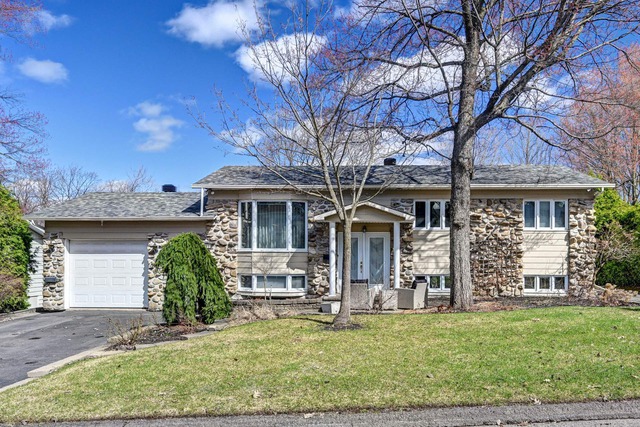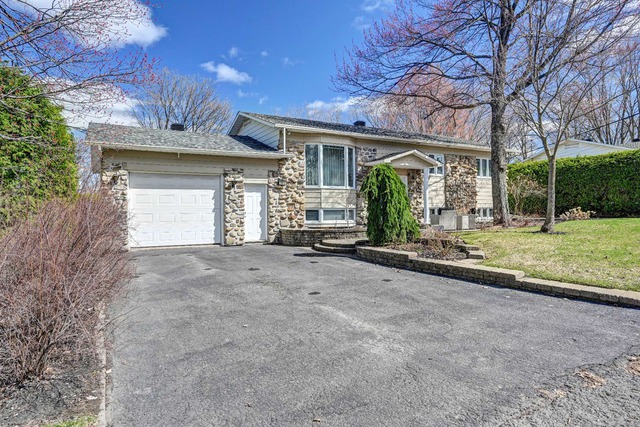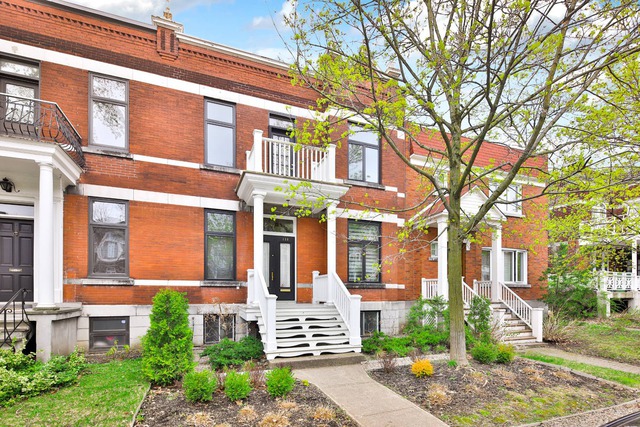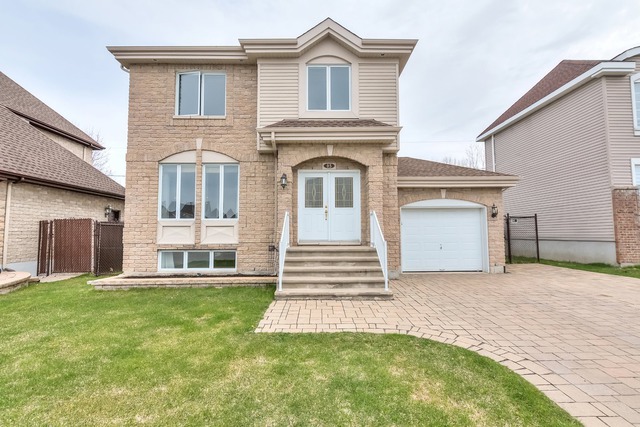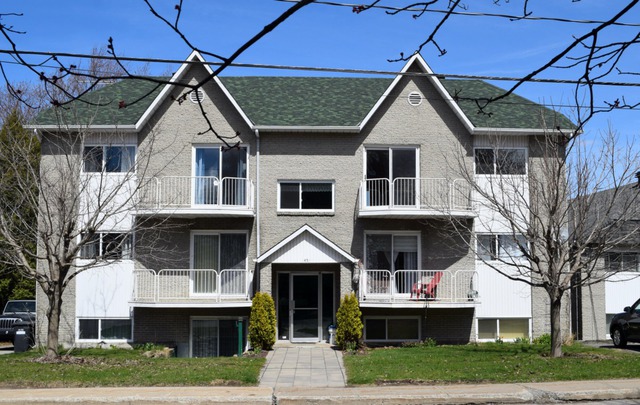|
For sale / Duplex $500,000 903Z - 903AZ Rue Guy Saint-Jérôme (Laurentides) 3 bedrooms. 1 Bathroom. 1201 sq. ft.. |
Contact real estate broker 
Groupe Sutton Excellence Marc Bergeron inc.
Chartered Real Estate Broker
450-662-3036 |
Description of the property For sale
**Text only available in french.**
Superbe plain-pied rénové avec garage attaché et logement au sous-sol. Une construction 1976 située dans un secteur résidentiel homogène. Fièrement entretenue, la propriété a bénéficié de plusieurs rénovations importantes au fil des ans. Elle offre 3 chambres à l'étage, une magnifique verrière 4 saisons et un sous-sol aménagé. La cuisine est rénovée, fonctionnelle, bien pensée et tout équipée. Le sous-sol offre une grande salle familiale et logement complet de type 3 1/2. Grand garage de 18' X 22.5'. Chauffage électrique et thermopompe murale. Grand terrain très bien aménagé. 2 Stationnements pavés dont 1 double largeur. Aucun voisin arrière.
Included: Luminaires, stores, rideaux et pôles, cuisinière, réfrigérateur, micro-onde, lave-vaisselle, laveuse, sécheuse, système d'alarme, aspirateur central, mobilier du solarium, ouvre porte électrique de garage, BBQ, souffleuse à neige, tondeuse à gazon et chauffe-eau. Logement du sous-sol: Luminaires, stores, meubles et électro-ménagers.
Excluded: Logement principal: Luminaire de la salle à manger. Logement du sous-sol: Meuble de télévision, télévision et bureau de travail.
-
Lot surface 10460 PC Lot dim. 76x155.8 P Lot dim. Irregular Livable surface 1201 PC Building dim. 32x61 P Building dim. Irregular -
Driveway Asphalt, Double width or more Landscaping Patio Cupboard Other Water supply Municipality Heating energy Electricity Equipment available Ventilation system, Alarm system, Wall-mounted heat pump Windows PVC Foundation Poured concrete Garage Attached, Other Distinctive features No neighbours in the back Proximity Highway, Daycare centre, Golf, Hospital, Park - green area, Bicycle path, Elementary school, High school, Public transport Siding Aluminum, Stone Bathroom / Washroom Other, Seperate shower Basement 6 feet and over, Seperate entrance, Finished basement Parking (total) Outdoor, Garage (5 places) Sewage system Municipal sewer Landscaping Land / Yard lined with hedges, Landscape Window type Crank handle Roofing Asphalt shingles Topography Sloped View Other Zoning Residential -
Unit Room Dimension Siding Level 1 Living room 11x13 P Parquet RC 1 Dining room 8.5x11.5 P Parquet RC 1 Kitchen 11.4x12 P Ceramic tiles RC 1 Solarium/Sunroom 11.5x15 P Floating floor RC 1 Master bedroom 10.8x11 P Parquet RC 1 Bedroom 9x11 P Parquet RC 1 Bedroom 7.8x9.7 P Parquet RC 1 Bathroom 7.5x11.5 P Ceramic tiles RC 1 Hallway 3.3x6.1 P Ceramic tiles RC 1 Family room 12.10x16.8 P Carpet 0 1 Storage 3.8x5 P Concrete 0 1 Cellar / Cold room 5.1x5.11 P Wood 0 1 Walk-in closet 5.5x5.7 P Wood 0 2 Living room 10x10 P Tiles 0 2 Kitchen 11x12 P Tiles 0 2 Bedroom 9.11x10.9 P Tiles 0 2 Bathroom 6.2x7.6 P Ceramic tiles 0 -
Energy cost $2,830.00 Municipal Taxes $3,463.00 School taxes $250.00 -
Income $6,720.00
Advertising

