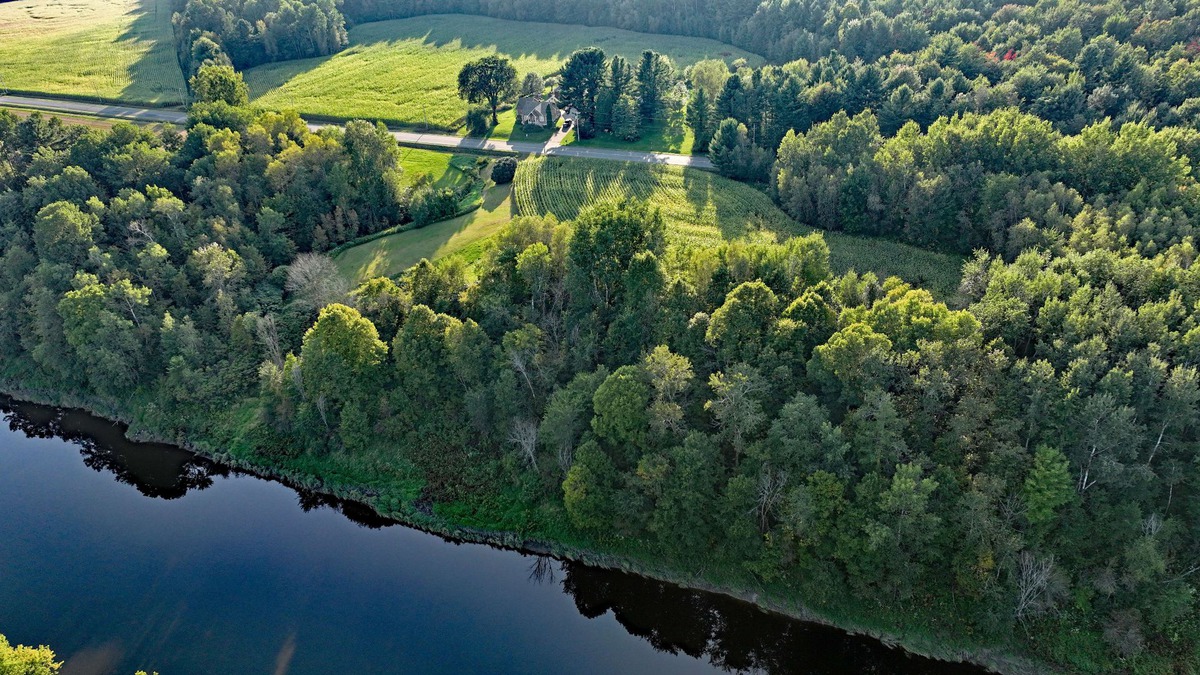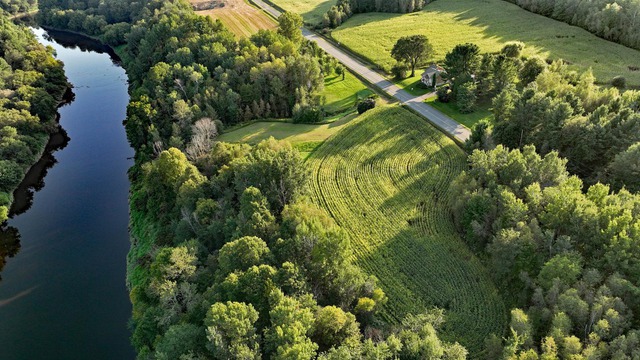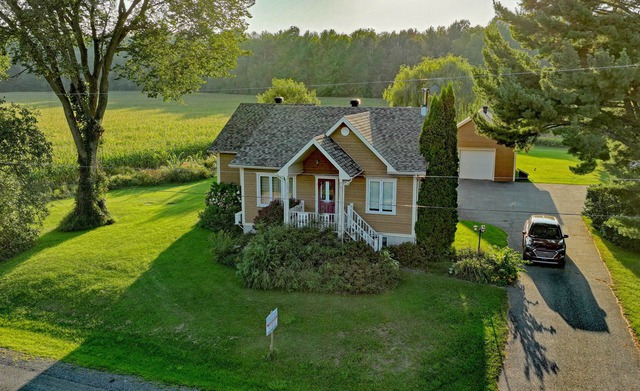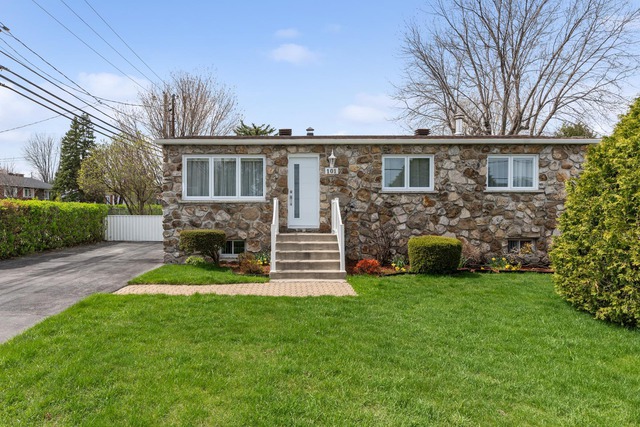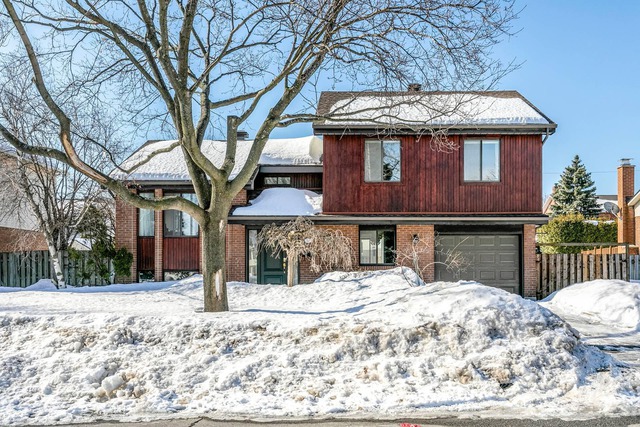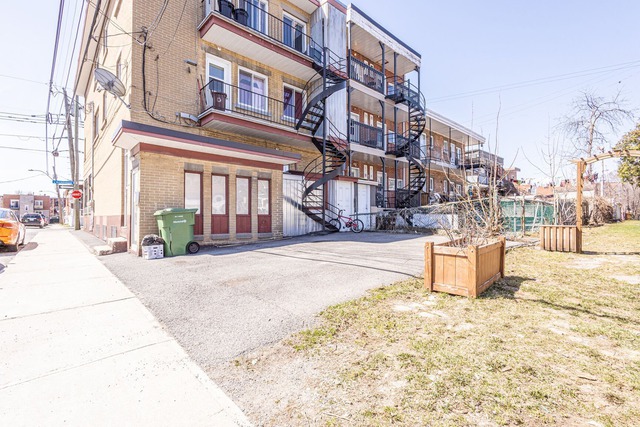|
For sale / Hobby Farm $825,000 1295 Rg St-Joseph Sainte-Brigitte-des-Saults (Centre-du-Québec) 4 bedrooms. 2 Bathrooms. 320435.2 sq. m. |
Contact one of our brokers 
Gestion Sara De Grady inc.
Real Estate Broker
450-776-1101 
Gestion David Couture inc.
Real Estate Broker
450-776-1101 |
For sale / Hobby Farm
$825,000
Description of the property For sale
**Text only available in french.**
Splendide fermette de 79 acres bordée par la rivière Nicolet, terre principalement boisée avec grande prairie. Jolie maison bien entretenue bénéficiant d'une belle luminosité naturelle, garage, pergola, piscine hors-terre et autre garage à machinerie. Zonage agricole permettant d'y garder des animaux, belle qualité de terre propice à la culture maraîchère et céréalière. Site d'une rare beauté qui saura répondre aux critères les plus élevés.
Included: Les équipements fixés à l'immeuble
Excluded: Les récoltes en cours, le lave-vaisselle, outils, équipements roulants, meubles, borne de recharge pour voiture électrique et effets personnels des vendeurs.
Sale without legal warranty of quality, at the buyer's risk and peril
-
Lot surface 320435.2 MC (3449164 in2) Lot dim. 411.71x M Lot dim. Irregular Building dim. 14x14 M Building dim. Irregular -
Distinctive features Water front, Motor boat allowed Cupboard Wood Building Other, Garage Heating system Electric baseboard units Water supply Artesian well Heating energy Electricity Foundation Poured concrete Hearth stove Wood burning stove Garage Detached Pool Above-ground Bathroom / Washroom Seperate shower Basement 6 feet and over, Finished basement Parking (total) Outdoor, Garage (6 places) Sewage system Purification field, Septic tank Distinctive features Wooded Landscaping Landscape Roofing Asphalt shingles Topography Flat Zoning Agricultural -
Room Dimension Siding Level Hallway 11.9x10.6 P RC Kitchen 10.2x17.9 P RC Living room 10.3x13.2 P RC Dining room 15x15.6 P RC Solarium/Sunroom 10.5x12.9 P RC Bedroom 12.10x11.3 P RC Bedroom 13x12 P RC Bathroom 12.4x11.9 P RC Family room 10.10x28 P 0 Bedroom 12x10 P 0 Bedroom 10x10 P 0 Home office 12x9.4 P 0 Bathroom 5.8x7.8 P 0 Storage 12x12 P 0 -
Municipal Taxes $3,372.00 School taxes $404.00

