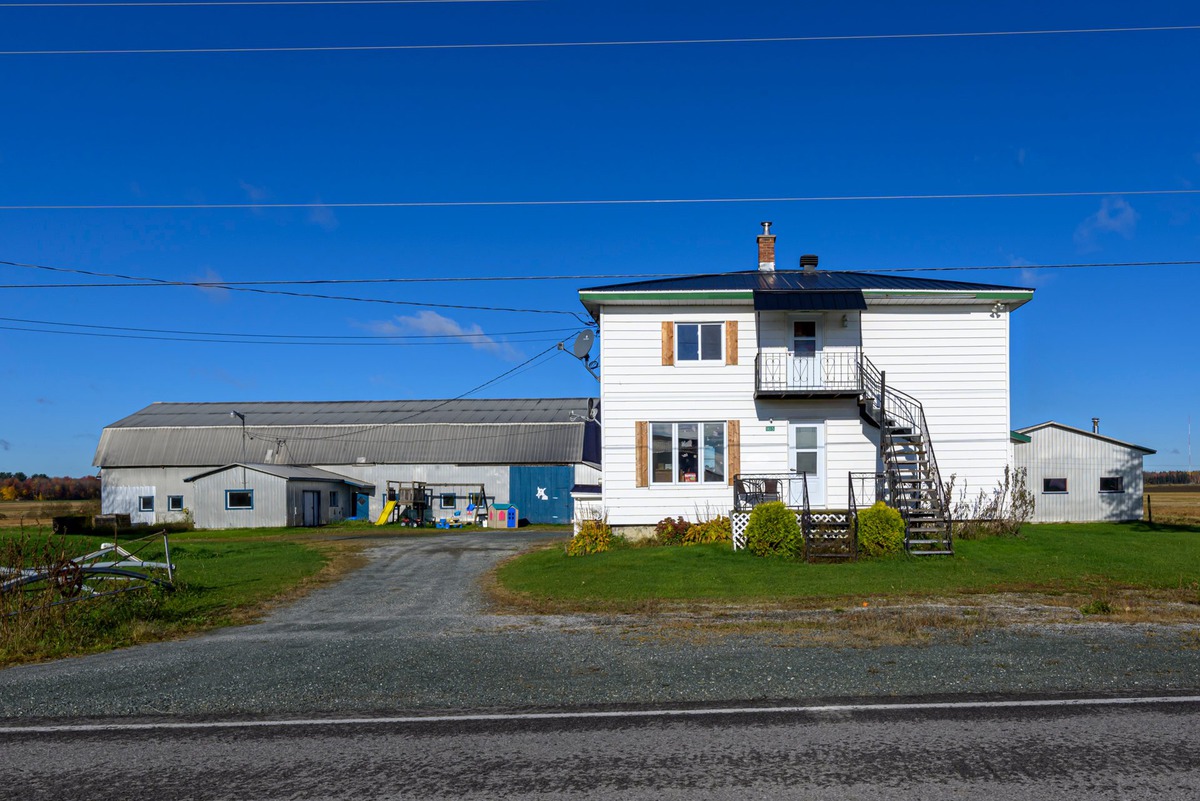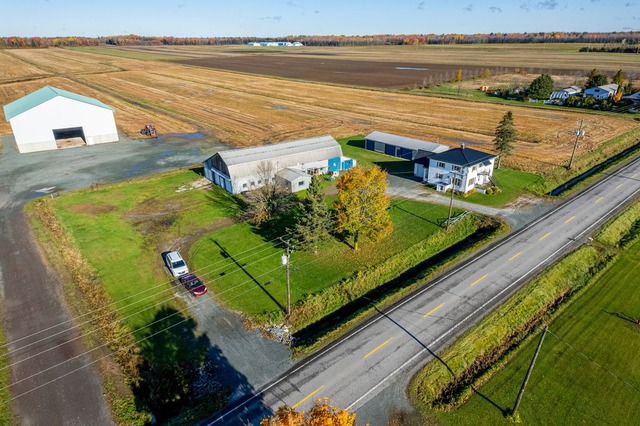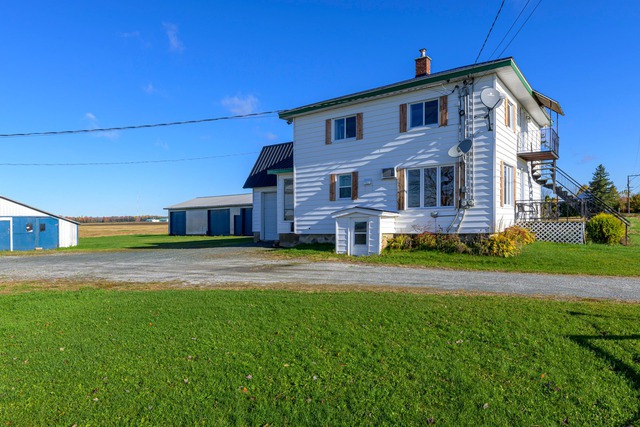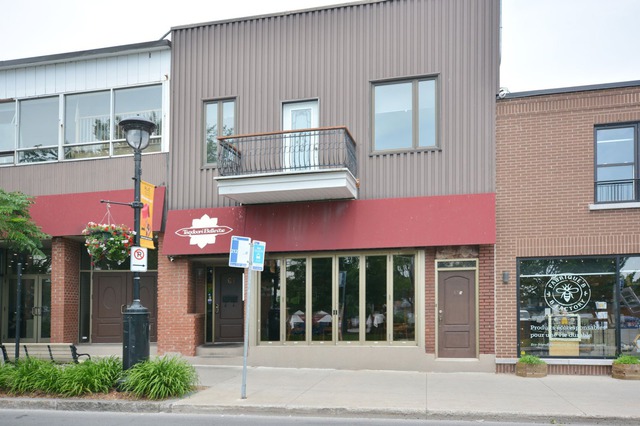|
For sale / Hobby Farm $369,000 1415 8e Rang Saint-Wenceslas (Centre-du-Québec) 3 bedrooms. 2 Bathrooms. 53819 sq. ft.. |
Contact real estate broker 
Dany Chabot
Residential and commercial real estate broker
819-244-9598 |
Description of the property For sale
**Text only available in french.**
Fermette en plein coeur de Saint-Wenceslas! Chèvrerie, bergerie, veaux, chevaux ou entrepôt, l'endroit est parfait! La maison sur deux étages avec garage attaché vous offre 3 chambres, 2 salles de bains, une salle de lavage, 2 salons et même...2 cuisines! Anciennement utilisée comme duplex, elle a logé les travailleurs de la ferme voisine. Garage attaché et garage atelier avec pitt de mécanique (fosse technique). Situé à 2 minutes de l'école primaire et 9 minutes de l'école secondaire. Unifamiliale, duplex ou bigénération, cet environnement plaira à tous! Demandez à la voir!
Included: Transporteur à balles rondes avec rail dans la grange, Convoyeur au fenil, système de ventilation de la grange.
Sale without legal warranty of quality, at the buyer's risk and peril
-
Lot surface 53819 PC Lot dim. 280x192.3 P Building dim. 45.8x31.4 P Building dim. Irregular -
Building Garage, Barn Heating system Electric baseboard units Water supply Municipality Heating energy Electricity Foundation Stone Hearth stove Wood burning stove Garage Attached, Detached, Double width or more, Single width Distinctive features No neighbours in the back Proximity Daycare centre, Elementary school Basement Unfinished Parking (total) Garage (4 places) Sewage system Purification field, Septic tank Roofing Tin Topography Flat Zoning Agricultural, Commercial, Residential -
Room Dimension Siding Level Kitchen 12.3x13 P Floating floor RC Dining room 9.5x11.1 P Floating floor RC Living room 9.5x11.1 P Floating floor RC Laundry room 10.6x10.2 P Floating floor RC Bathroom 7.5x5.7 P Floating floor RC Master bedroom 12.2x9.7 P Floating floor RC Storage 24.11x21.4 P Concrete 0 Kitchen 18.2x8.0 P Floating floor 2 Living room 18.2x16.6 P Floating floor 2 Bedroom 10.9x9.9 P Floating floor 2 Bedroom 12.2x9.9 P Floating floor 2 Bathroom 7.5x5.5 P Floating floor 2 Mezzanine 18x25 P Floating floor 2 -
Municipal Taxes $2,248.00 School taxes $178.00









