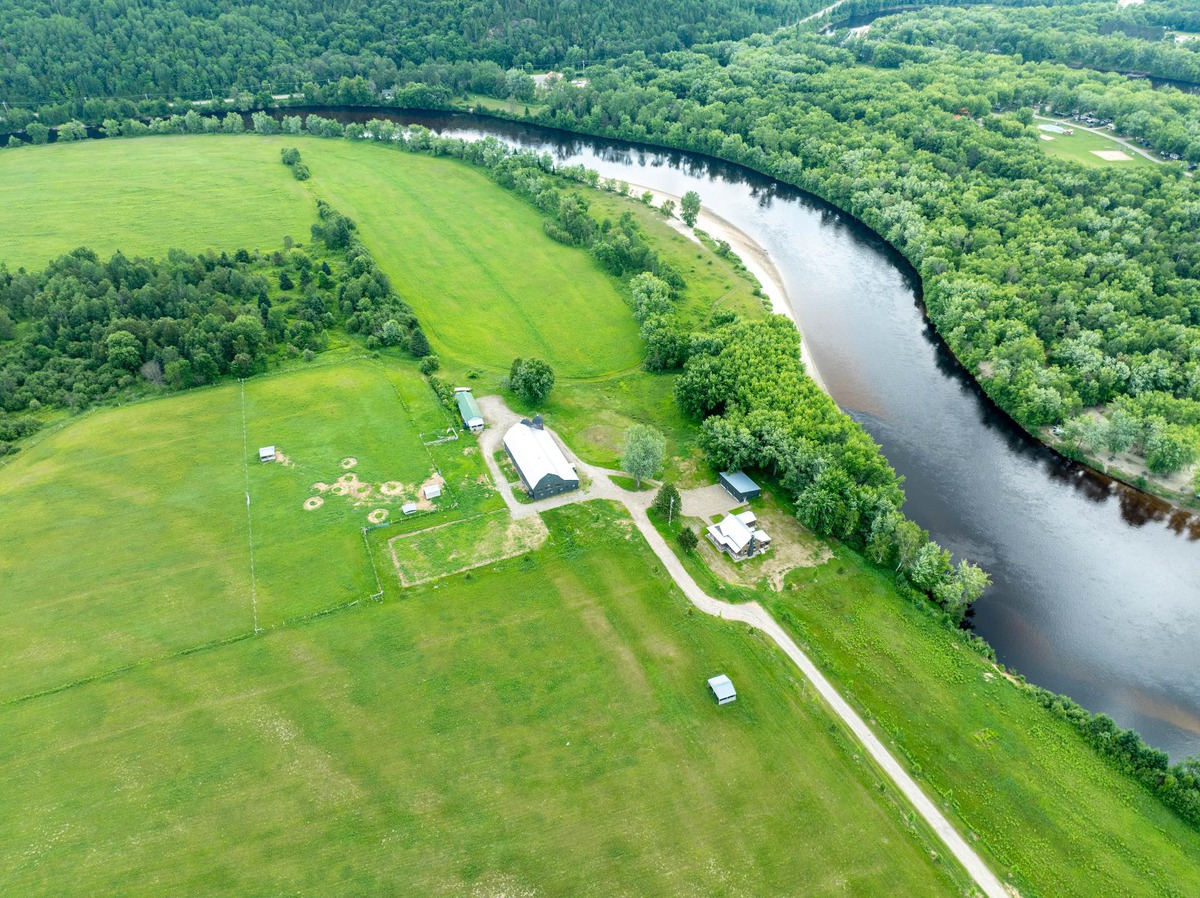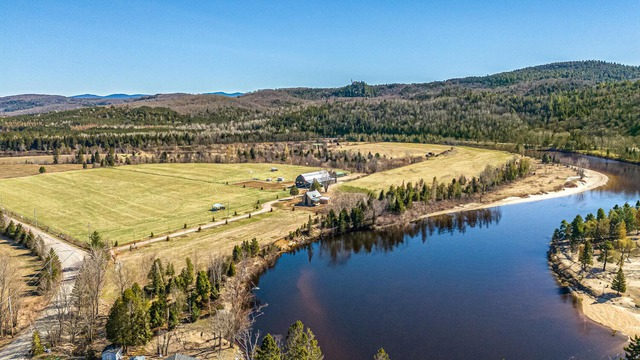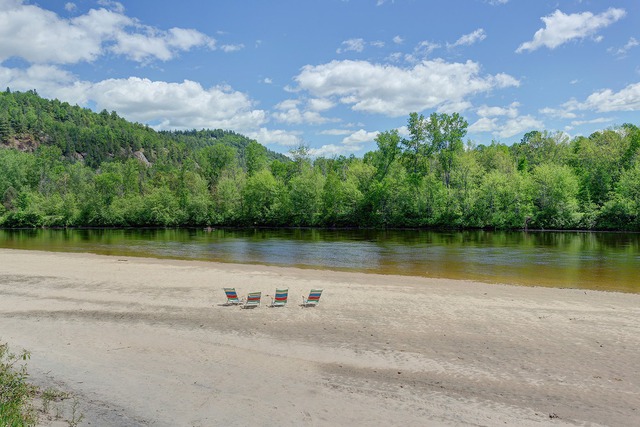|
For sale / Hobby Farm $2,695,000 1433 Route des Ormes La Conception (Laurentides) 3 bedrooms. 3 + 1 Bathrooms/Powder room. 61.21 . |
Contact real estate broker 
Marie Sicotte inc.
Real Estate Broker
514-933-5800 |
Description of the property For sale
Beautiful 61-acre estate with a fully renovated house. Featuring a barn ready for multiple possibilities, a tack room, and a loft, this property is complemented by a workshop, a cozy ancestral home with 3 bedrooms, 3.5 bathrooms, a three-car heated garage, a large machinery shed, cultivated fields, 1 KM of frontage on the Rouge River with an immense beach of soft white sand and a mature forest with trails. Mont-Tremblant is just a 10-minute drive away.
Discover this magnificent farm of 61 acres with a fully renovated house located in La Conception, on the banks of the Rouge River, just 10 minutes from Mont-Tremblant!
Benefiting from zoning for agritourism and agriculture, this property offers more than 1KM along the Rouge River, offering an immense white sandy beach and a mature forest with trails.
This superb equestrian farm, a rare gem in the Laurentians, is a private fenced ranch of 61 acres nestled in one of the region's most picturesque landscapes and is close to all the services, activities, and tourist attractions of Mont-Tremblant.
The ancestral fully renovated home, comprising of 3 bedrooms as well as 3 bathrooms, features an impressive massive stone fireplace and a living room opening onto an immense screen in porch overlooking the Rouge River.
On the second floor, you will find three bedrooms with two bathrooms, including the master bedroom with a cathedral ceiling.
The property also includes a large heated three car garage, a fully renovated barn with a loft/apartment, ideal for a caretaker, offering views and the magnificent fields. Also another building ideal for storage of equipment.
Among the other facilities are paddocks and shelters with water throughout for horses and small animals, private trails,, and cultivable fields for hay, straw, cereals, etc.
* Just 10 minutes from all services
* 18 minutes from Mont-Tremblant Resort
* 1 hour 19 minutes from Montreal
* 1 hour 40 minutes from Gatineau/Ottawa
* 33 minutes from La Macaza-Mont-Tremblant International Airport
* Accessible in record time by helicopter
Included: All appliances, washer & dryer.
Excluded: Personal effects, furniture, artwork, tractor.
Sale without legal warranty of quality, at the buyer's risk and peril
-
Lot surface 61.21 AC Building dim. 34x28 P -
Distinctive features Water access, Water front, Motor boat allowed Driveway Not Paved Heating system Space heating baseboards, Electric baseboard units, Radiant Water supply Other, Artesian well Heating energy Electricity Equipment available Water softener, Other, Ventilation system, Electric garage door, Alarm system Foundation Poured concrete, Stone Hearth stove Wood fireplace Garage Other, Detached, Double width or more Proximity Highway, Golf, Park - green area, Bicycle path, Alpine skiing, Cross-country skiing Bathroom / Washroom Adjoining to the master bedroom, Seperate shower Basement 6 feet and over, Finished basement Parking (total) Outdoor, Garage (25 places) Sewage system Purification field, Septic tank Landscaping Fenced, Landscape Roofing Tin Topography Flat View Other, Water, Mountain, Panoramic Zoning Agricultural, Residential -
Room Dimension Siding Level Hallway 10.7x8.3 P Ceramic tiles RC Washroom 4.1x5.1 P Wood RC Kitchen 12.2x16.5 P Wood RC Living room 14.8x21.5 P Wood RC Dining room 11.2x10.0 P Wood RC Other 11.1x18.0 P Ceramic tiles RC Bathroom 6.2x5.4 P Ceramic tiles RC Master bedroom 13.5x13.8 P Wood 2 Bathroom 13.4x11.4 P Ceramic tiles 2 Bedroom 11.4x10.3 P Wood 2 Bedroom 11.3x10.4 P Wood 2 Bathroom 8.1x8.1 P Ceramic tiles 2 Playroom 24.5x10.1 P Wood 0 Other 22.0x7.9 P Concrete 0 Other - Murphy bed+L/R+D/R 32.10x14.10 P Wood AU Bathroom 5.5x8.4 P Wood AU Kitchen 11.8x15.6 P Wood AU Washroom 5.6x5.10 P Wood AU -
Municipal Taxes $2,904.00 School taxes $296.00









