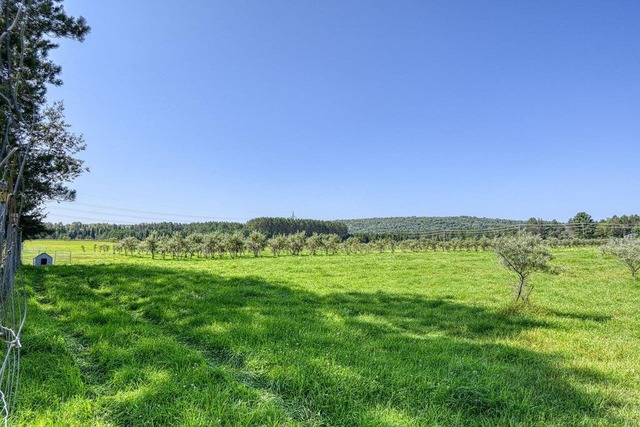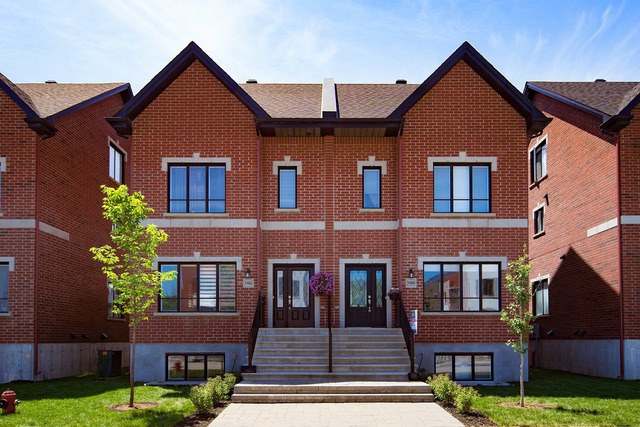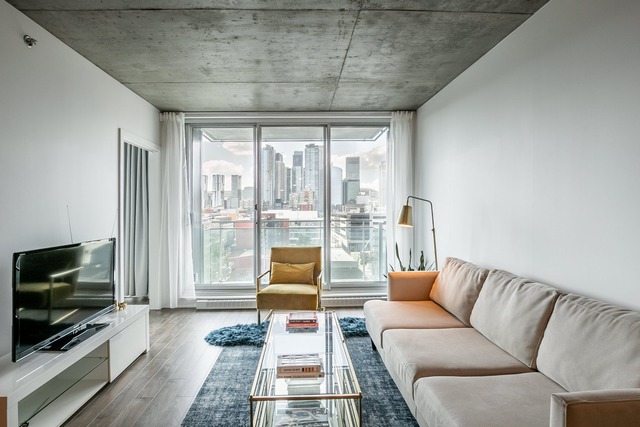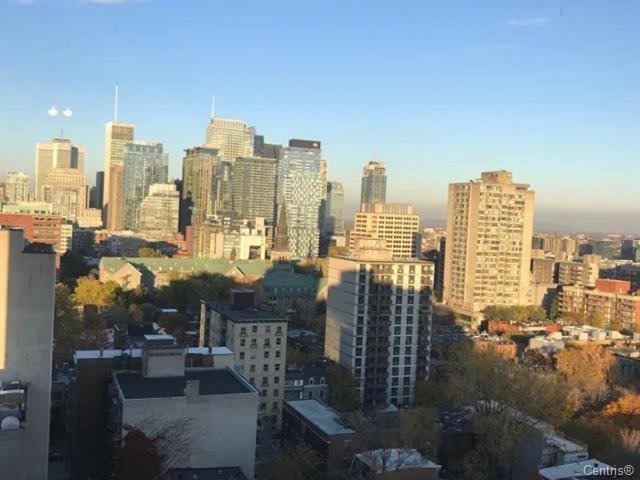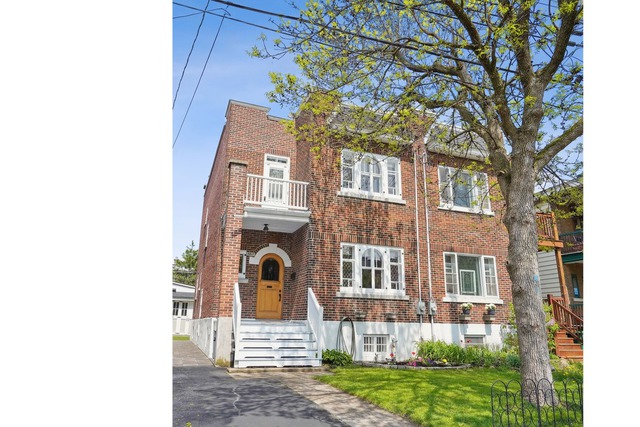|
For sale / Hobby Farm $1,880,000 330Z Mtée des Paysans Labelle (Laurentides) 3 bedrooms. 2 + 1 Bathrooms/Powder room. 142 . |
Contact real estate broker 
Julie Mathon
Real Estate Broker
514-529-1010 |
Description of the property For sale
**Text only available in french.**
Magnifique propriété offrant une grande variété d'opportunités! Cette demeure aux allures du passé a été refaite en majeure partie en 2012. Elle est sise sur une terre agricole certifiée BIO de 142 acres avec des terres de cultures (env.33%), plus de 15 km. de sentiers, une argouseraie et un littoral de plus de 300 mêtres au bord de la rivière Rouge. L'exonération des taxes est prévue si : 1- Vente à un particulier qui va utiliser la terre à son usage personnel 2-Vente d'une ferme d'agrément située sur un terrain qui n'a jamais été subdivisé et sur lequel des activités agricoles limitées sans faire de profit et sans attente de profit.
Included: Réfrigérateur, four encastré & micro-ondes Fisher&Paykel, plaque à induction Bosch, lave-vaisselle Kitchenaid, cellier, cuisinière au bois, pôles & rideaux, combustion lente s-s, piano, sofa-lit 3ème, quai-tables-chaises bord d'eau, outils argourseraie, tous incl en bon état sans garantie de qualité
Excluded: Dentelles fenêtres chambre principale, banc antique salle de bain, tables & chaises du gazebo et des galeries de la maison, Tous les outils et machineries du garage et de la grange.
-
Lot surface 142 AC Building dim. 8.74x8.78 M -
Distinctive features Water front, Motor boat allowed Driveway Not Paved Building Other, Garage Heating system Electric baseboard units Water supply Ground-level well Heating energy Wood, Electricity Equipment available Level 2 charging station, Wall-mounted air conditioning Windows PVC Foundation Poured concrete, Concrete block Basement foundation Concrete slab on the ground Hearth stove Wood burning stove, Other Garage Heated, Detached, Single width Distinctive features No neighbours in the back Proximity Highway, Bicycle path, Alpine skiing, Cross-country skiing, Snowmobile trail, ATV trail Siding Other, Wood Bathroom / Washroom Seperate shower Basement 6 feet and over, Other, Seperate entrance, Partially finished Parking (total) Outdoor, Garage (10 places) Sewage system Septic tank Landscaping Fenced Distinctive features Wooded Landscaping Landscape Window type Hung Roofing Asphalt shingles Topography Other, Flat View Panoramic Zoning Agricultural, Residential -
Room Dimension Siding Level Hallway 5x6.10 P Wood RC Kitchen 11.3x15.3 P Wood RC Dining room 15.7x15.10 P Wood RC Living room 14.2x14.2 P Wood RC Bedroom 5.10x8 P Wood RC Bathroom 11.3x11.3 P Ceramic tiles RC Bedroom 10x12 P Wood 2 Master bedroom 12.1x18.2 P Wood 2 Bathroom 8.8x12 P Ceramic tiles 2 Family room 14.2x14.2 P Wood 2 Home office 6.9x9.11 P Wood 2 Den 14.2x14.2 P Carpet 3 Washroom 3x4.4 P Ceramic tiles 3 Laundry room 25.5x25.7 P Concrete 0 Cellar / Cold room 7x14.2 P Concrete 0 -
Municipal Taxes $2,653.00 School taxes $268.00



