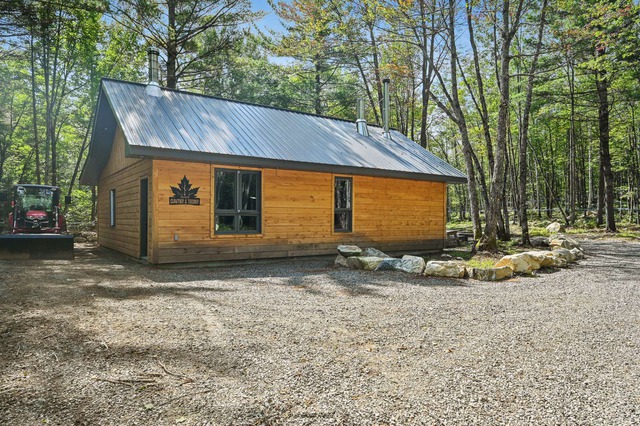
$1,499,000 4 beds 2.5 baths 86693.2 sq. m
4417Z Ch. du Lac-Gratten
Rawdon (Lanaudière)
|
For sale / Hobby Farm $1,500,000 4051Z Ch. Hobbs Rawdon (Lanaudière) 4 bedrooms. 1 + 1 Bathroom/Powder room. 31183.8 sq. m. |
Contact real estate broker 
Liliane Giroux
Real Estate Broker
514-364-3315 |
**Text only available in french.**
Rare Opportunité pour jeunes entrepreneurs ou contracteurs. Possibilité de Subdivision. Domaine de 9 Arpents situé sur le Golf de Rawdon. Grand cottage 4 chambres, où votre tranquillité sera assuré! Très grandes pièces ensoleillées, planchers de bois partout, 3 chambres au 2ième étage donc la principale vous offre l'accès à la salle de bain, à la penderie et au balcon par sa porte patio, au 3ième se retrouve soit une grande chambre supplémentaire ou un studio pour votre ados. Au rez-de-chaussé, vous entrez dans le grand hall-d'entré avec un garde-robe double suivi du salon avec son mur de pierre jusqu'au 2ième étage, vous avez aussi 4 sorties
Included: Voir Annexe AG.
Excluded: Meubles et effets personnels du propriétaire.
| Lot surface | 31183.8 MC (335662 sqft) |
| Lot dim. | 153.2x263.27 M |
| Lot dim. | Irregular |
| Building dim. | 9.75x15.29 M |
| Building dim. | Irregular |
| Carport | Attached |
| Driveway | Other, Not Paved |
| Cupboard | Other, Wood |
| Building | Other, Garage, Shed |
| Heating system | Air circulation, Other, Space heating baseboards, Electric baseboard units |
| Water supply | Other, Artesian well |
| Heating energy | Wood, Electricity |
| Equipment available | Central vacuum cleaner system installation, Other, Electric garage door, Alarm system |
| Windows | Other, PVC |
| Foundation | Other, Poured concrete |
| Hearth stove | Wood burning stove |
| Garage | Attached, Other, Heated, Detached, Double width or more, Fitted, Single width, Tandem |
| Distinctive features | Other, No neighbours in the back |
| Pool | Other, Heated |
| Proximity | Other, Highway, Golf, Park - green area, Cross-country skiing |
| Siding | Other, Brick |
| Bathroom / Washroom | Adjoining to the master bedroom, Other, Whirlpool bath-tub, Seperate shower |
| Basement | 6 feet and over, Other, Seperate entrance, Partially finished |
| Parking (total) | In carport, Outdoor, Garage (3 places) |
| Sewage system | Purification field, Septic tank |
| Distinctive features | Wooded |
| Landscaping | Landscape |
| Window type | Crank handle, French window |
| Roofing | Other, Asphalt shingles |
| Topography | Other, Flat |
| View | Other, Panoramic |
| Zoning | Residential |
| Room | Dimension | Siding | Level |
|---|---|---|---|
| Master bedroom | 3.81x4.88 M | Wood | RJ |
| Bedroom | 3.05x3.66 M | Wood | RJ |
| Bedroom | 3.05x3.66 M | Wood | RJ |
| Washroom | 2.39x2.74 M | Ceramic tiles | RC |
| Bathroom | 3.51x4.11 M | Ceramic tiles | 2 |
| Municipal Taxes | $3,785.00 |
| School taxes | $138.00 |