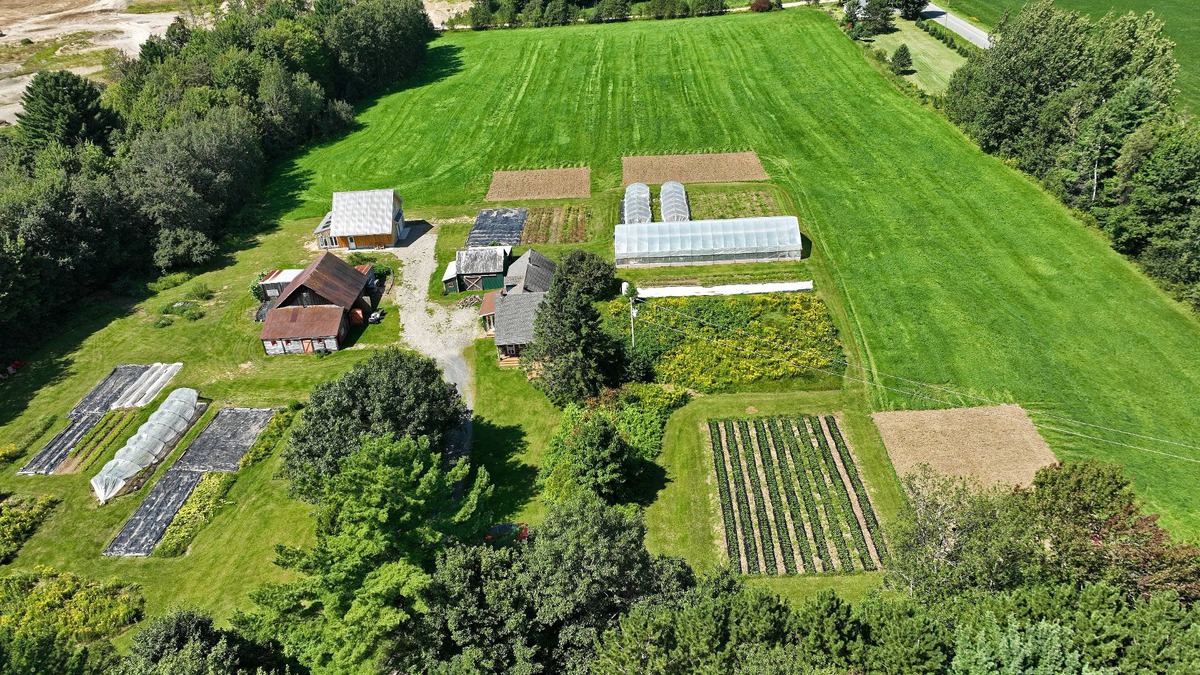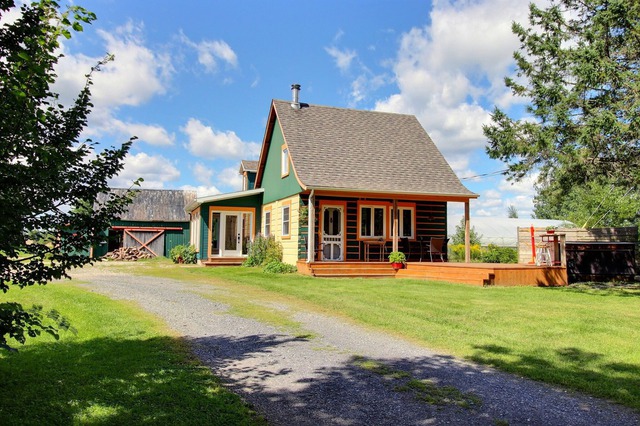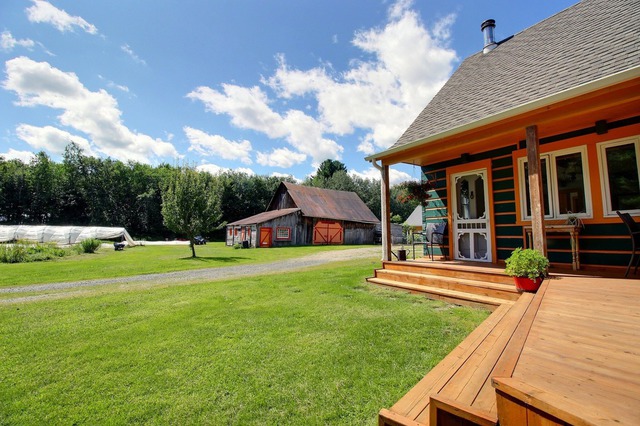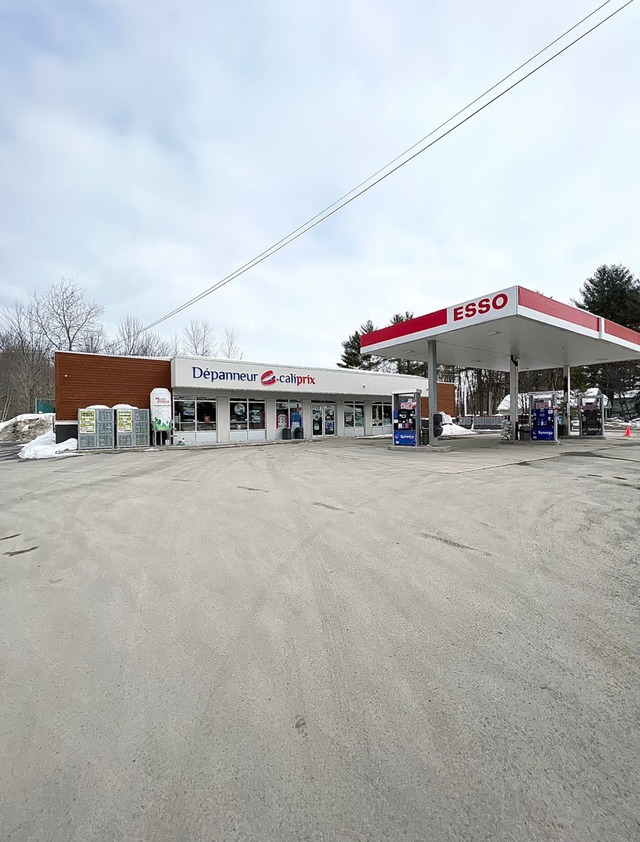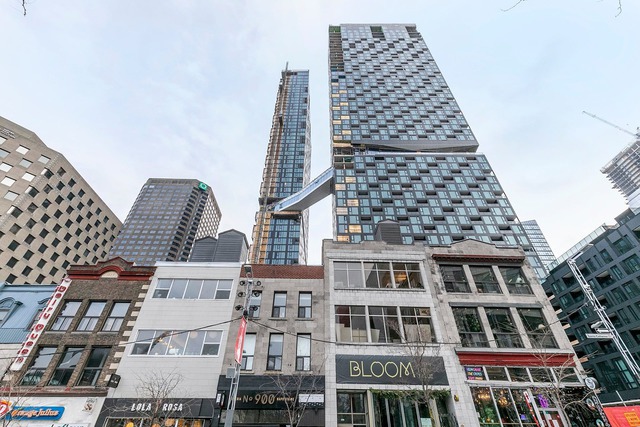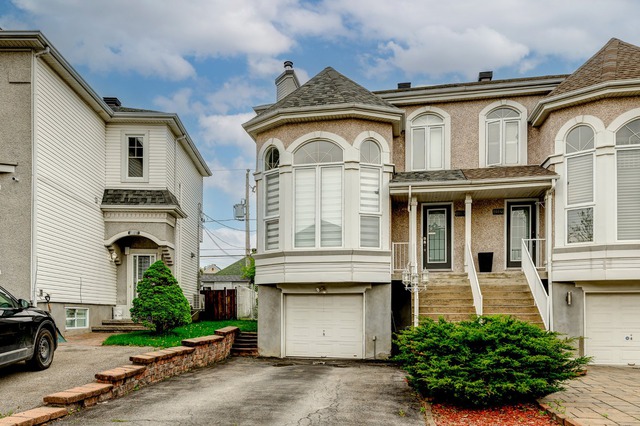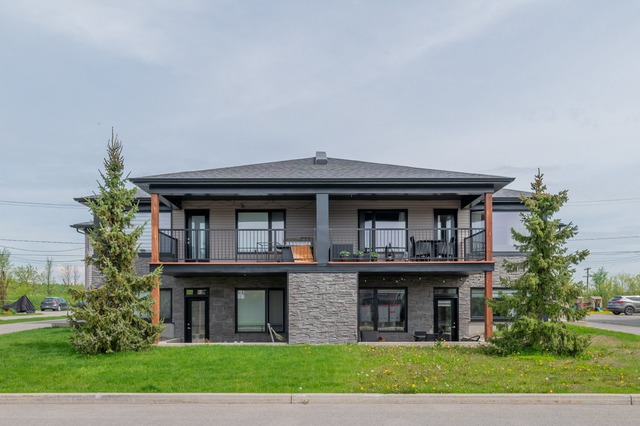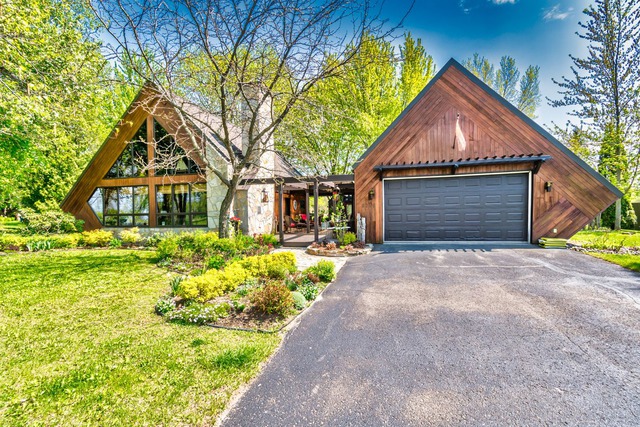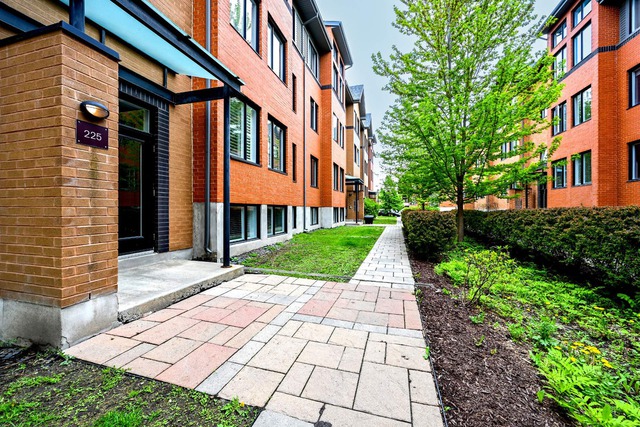|
For sale / Hobby Farm $789,000 440 Ch. des Bouleaux Saint-Félix-de-Kingsey (Centre-du-Québec) 3 bedrooms. 1 Bathroom. 9.78 . |
Contact real estate broker 
Yvon Forcier
Real Estate Broker
819-314-2019 |
For sale / Hobby Farm
$789,000
Description of the property For sale
**Text only available in french.**
Opportunités d'affaires. Magnifique fermette maraichère de 10 acres. La maison de style rustique a tout pour plaire. Deux poêles à bois, un grand patio avec SPA, trois chambres à coucher dont une de style 'loft', une grande entrée vitrée avec plancher chauffant pour un accueil chaleureux. Aussi un nouveau bâtiment sur 2 étages de construction 2022 28 x 39 pieds avec ses 3 chambres à coucher pouvant servir d'intergénération pour la famille ou pour les employés servant à l'entreprise.
Included: Luminaires, ilot cuisine, micro-onde. Tous les équipements et accessoires utiles pour la culture intensive sur petites surfaces. Une liste des inclus est au dossier.
Excluded: vtt, tracteur à gazon, poêle, frigidaire, lave-vaisselle.
Sale without legal warranty of quality, at the buyer's risk and peril
-
Lot surface 9.78 AC Lot dim. 859x495 P Building dim. 64x20 P Building dim. Irregular -
Driveway Not Paved Cupboard Laminated Building Other, Barn, Shed Heating system Electric baseboard units Water supply Other, Artesian well Heating energy Wood, Electricity Windows Wood, PVC Foundation Poured concrete Basement foundation Concrete slab on the ground Foundation Stone Hearth stove Wood burning stove Distinctive features No neighbours in the back, Intergeneration Siding Aluminum, Wood, Brick Basement Unfinished Parking (total) Outdoor (10 places) Sewage system Purification field, Septic tank Window type Hung, Crank handle Roofing Asphalt shingles Topography Flat Zoning Agricultural -
Room Dimension Siding Level Hallway 16.5x9.5 P Ceramic tiles RC Dining room 12x14.8 P Wood RC Kitchen 10x13 P Wood RC Living room 16x17.6 P Wood RC Bathroom 8.2x8.2 P Wood RC Bedroom 10.7x14.8 P Floating floor RC Master bedroom 16x16 P Wood 2 Bedroom 10.11x10.10 P Floating floor 2 Home office 10.2x14.5 P Floating floor 2 Storage 16x17 P Concrete 0 -
Room Dimension Siding Level Kitchen 16.1x7.10 P Concrete RC Cellar / Cold room 9x9 P Concrete RC Cellar / Cold room 9x9 P Concrete RC Washroom 3x4.6 P Concrete RC Family room 19.4x18 P Concrete RC Bathroom 8.2x8 P Other 2 Bedroom 11.2x9.2 P Other 2 Bedroom 11.2x9.2 P Other 2 Bedroom 11.2x10.1 P Other 2 Living room 11.2x13.1 P Other 2 -
Municipal Taxes $2,213.00 School taxes $202.00

