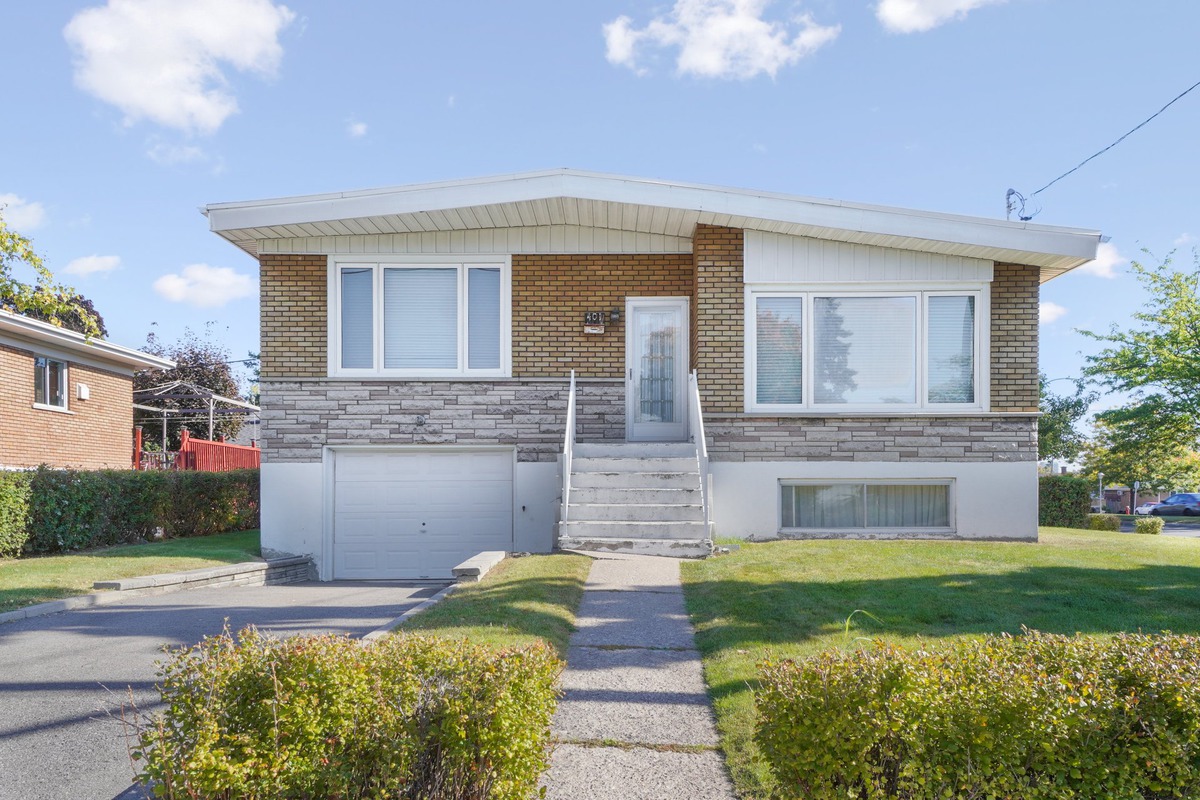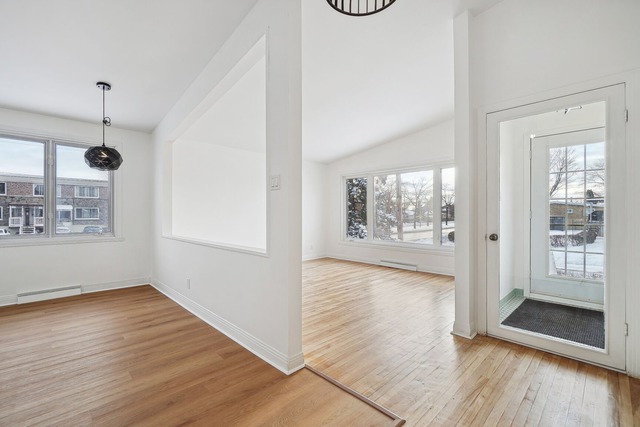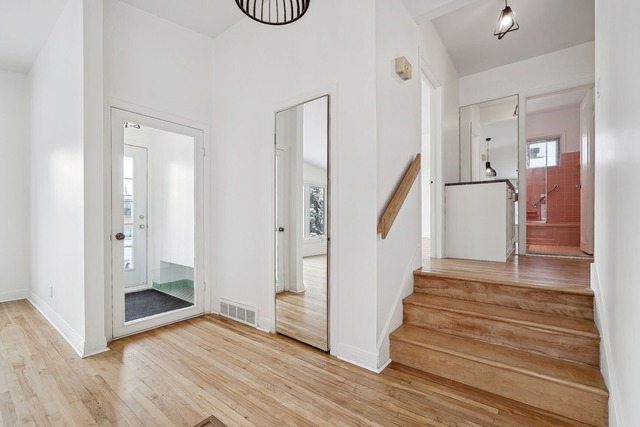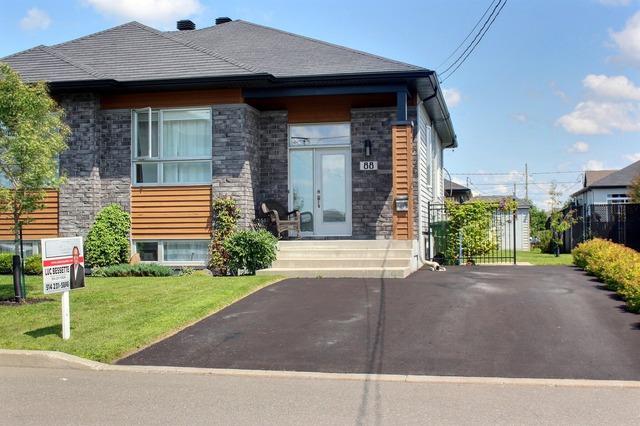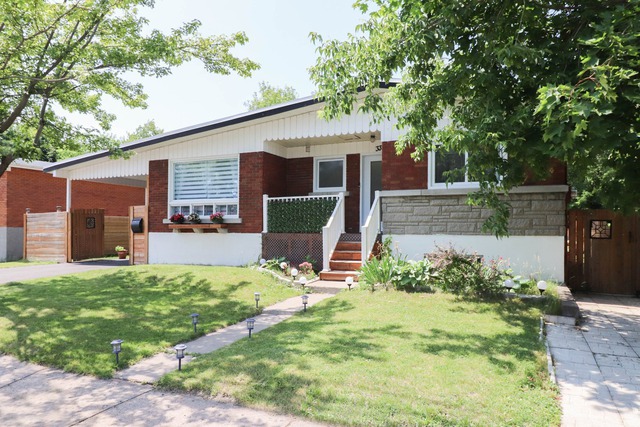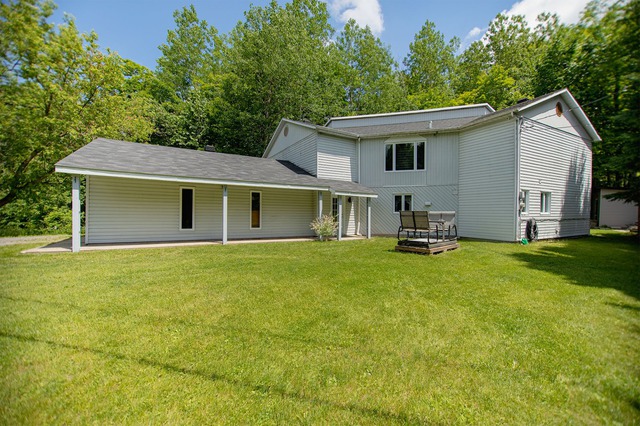|
For sale / Split-level $579,000 401 90e Avenue Laval (Chomedey) 3 bedrooms. 2 Bathrooms. 452.4 sq. m. |
Contact one of our brokers 
Fadia Daniel
Chartered Real Estate Broker
514-426-4545 
John Daniel
Real Estate Broker
514-426-4545 |
Description of the property For sale
Renovated 3-bedroom split-level home on a corner lot in the prime location of Chomedey. Open concept living room, dining room, and kitchen. Recently sanded hardwood floors in the living room and bedrooms, while the kitchen and dining room feature new vinyl flooring. The living room and dining room boast a cathedral ceiling, ranging from the highest point of 10 feet to 8 feet. The kitchen was renovated in 2023, featuring pot lights over the sink. The home is well-lit with numerous windows. The bathroom at the bedroom level includes a bathtub with a glass door. A door off the kitchen leads to the corner lot backyard.
The basement offers a spacious family room with recently installed carpeting and pot lights through-out. There is a fully renovated bathroom with a shower in the basement, along with a separate laundry room equipped with a deep sink. Convenient access to the garage is available from the basement.
The property is within walking distance to major amenities, including pharmacies, grocery stores, cafes, restaurants, shopping centers, and public transportation.
Included: All light fixtures and all window coverings, hot water tank.
Sale without legal warranty of quality, at the buyer's risk and peril
-
Lot surface 452.4 MC (4870 sqft) Lot dim. 17.97x24.39 M Lot dim. Irregular Building dim. 10.81x10.08 M Building dim. Irregular -
Driveway Asphalt Heating system Air circulation Water supply Municipality Heating energy Electricity Equipment available Central air conditioning Foundation Poured concrete Garage Heated, Fitted, Single width Distinctive features Street corner Proximity Daycare centre, Park - green area, Bicycle path, Elementary school, High school, Public transport Siding Brick, Stone Basement 6 feet and over, Finished basement Parking (total) Outdoor, Garage (2 places) Sewage system Municipal sewer Landscaping Fenced Window type Sliding, Hung, Crank handle Roofing Elastomer membrane Zoning Residential -
Room Dimension Siding Level Living room 13.1x13.6 P Wood RC Dining room 12.1x7.10 P Floating floor RC Kitchen 10.4x8 P Floating floor RC Master bedroom 13.7x11.8 P Wood 2 Bedroom 12.7x7.9 P Wood 2 Bedroom 11.3x11.5 P Wood 2 Bathroom 4.11x7.1 P Ceramic tiles 2 Family room 19x15.2 P Carpet 0 Bathroom 5.4x5.11 P Ceramic tiles 0 -
Energy cost $2,381.00 Municipal Taxes $2,953.00 School taxes $321.00
Advertising

