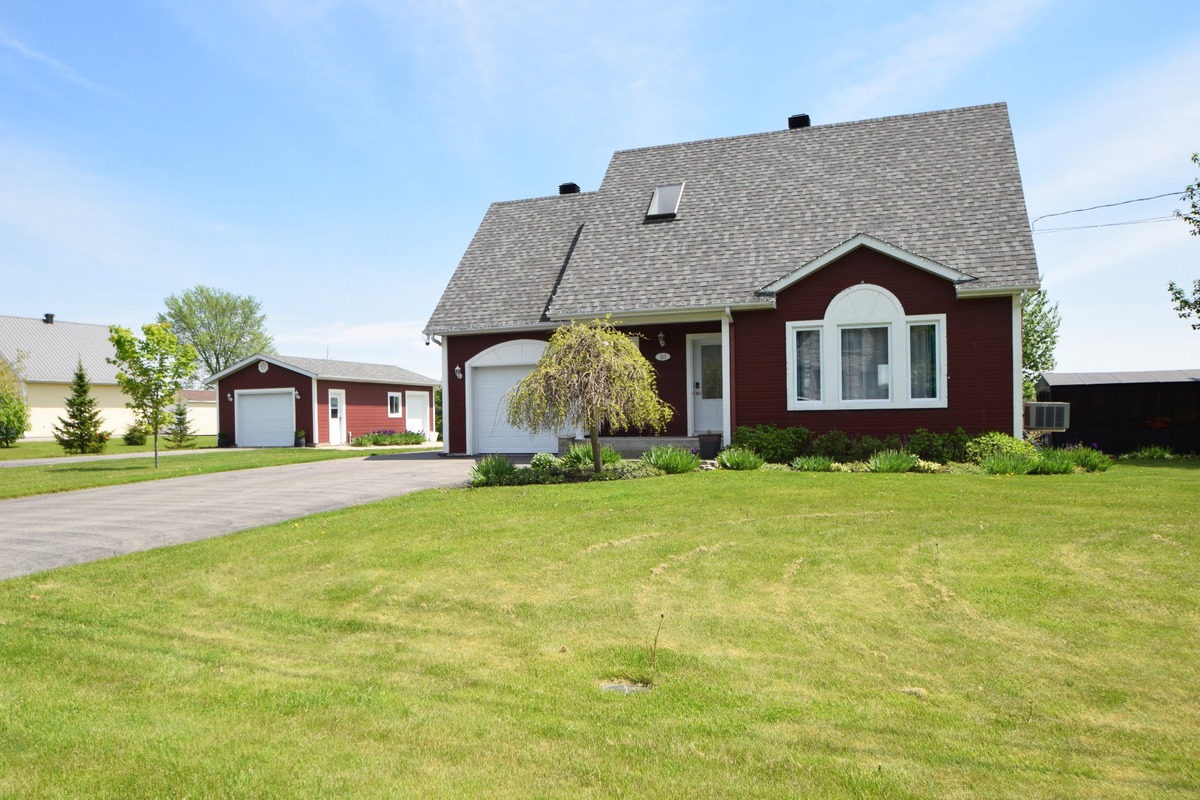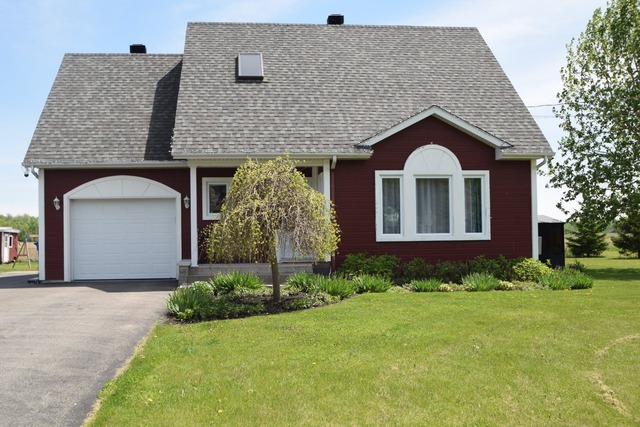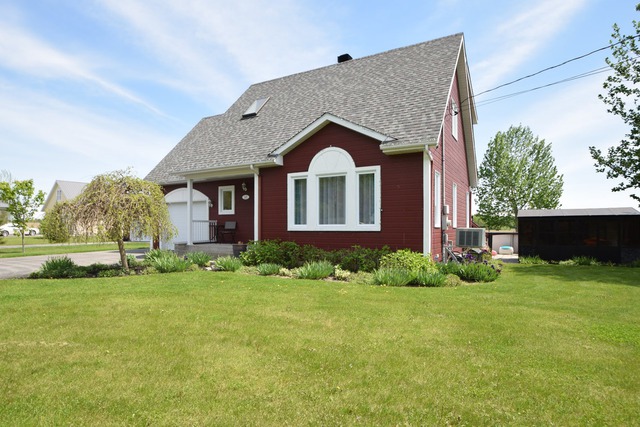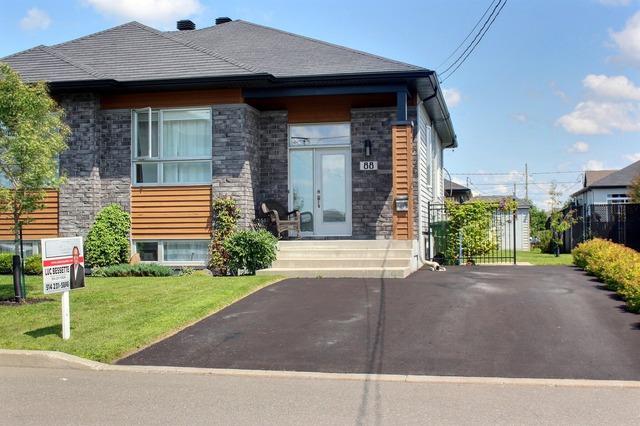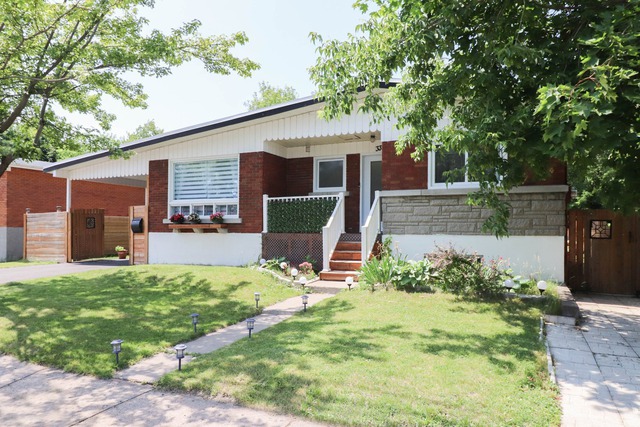|
For sale / Two or more storey $614,000 243 Rue des Pins Saint-Chrysostome (Montérégie) 4 bedrooms. 2 + 1 Bathrooms/Powder room. 30053.9 sq. ft.. |
Contact real estate broker 
Audrey Ferraro
Certified Real Estate Broker License AEO
514-926-9990 |
For sale / Two or more storey
$614,000
Description of the property For sale
**Text only available in french.**
Lumineuse maison à étage de construction 2006 située dans un quartier homogène sans voisin à l'arrière ! Vous trouverez sur cette propriété 1 garage attaché chauffé et un garage détaché avec son entrée indépendante. La maison dispose de 4 chambres à coucher. Rénovée au fils des ans cette maison est clé en main.
Included: Luminaires, adoucisseur d'eau, stores, lave-vaisselle, hotte/micro-onde, sumpump, 2x foyers électrique du salon, gazebos (2), piscine hors terre, chauffe-piscine, 3 ouvres porte de garage
Excluded: Pôles, rideaux, bouleau pleureur
-
Lot surface 30053.9 PC Lot dim. 175.6x170.1 P Lot dim. Irregular Building dim. 41.3x28.2 P Building dim. Irregular -
Driveway Asphalt, Double width or more Cupboard Polyester Heating system Air circulation, Electric baseboard units Water supply Artesian well Heating energy Electricity Equipment available Central vacuum cleaner system installation, Water softener, Electric garage door, Alarm system, Central heat pump Windows PVC Foundation Poured concrete Hearth stove Other Garage Attached, Heated, Detached, Single width Distinctive features No neighbours in the back Pool Heated, Above-ground Proximity Daycare centre, Park - green area, Elementary school Siding Pressed fibre Bathroom / Washroom Seperate shower Basement 6 feet and over, Finished basement Parking (total) Outdoor, Garage (8 places) Sewage system Purification field, Septic tank Landscaping Landscape Window type Crank handle Roofing Asphalt shingles Topography Flat Zoning Residential -
Room Dimension Siding Level Hallway 7.6x10.7 P Ceramic tiles RC Kitchen 9.10x10.7 P Ceramic tiles RC Dining room 9.8x10.7 P Wood RC Living room 15.10x16.0 P Wood RC Washroom 7.2x9.6 P Ceramic tiles RC Master bedroom 11.0x13.6 P Wood 2 Bedroom 10.0x15.0 P Wood 2 Bedroom 10.6x13.8 P Wood 2 Bathroom 8.2x10.6 P Ceramic tiles 2 Family room 10.7x22.9 P Floating floor 0 Dinette 10.7x6.11 P Floating floor 0 Bedroom 10.0x9.8 P Floating floor 0 Bathroom 7.9x9.10 P Ceramic tiles 0 -
Municipal Taxes $3,429.00 School taxes $338.00

