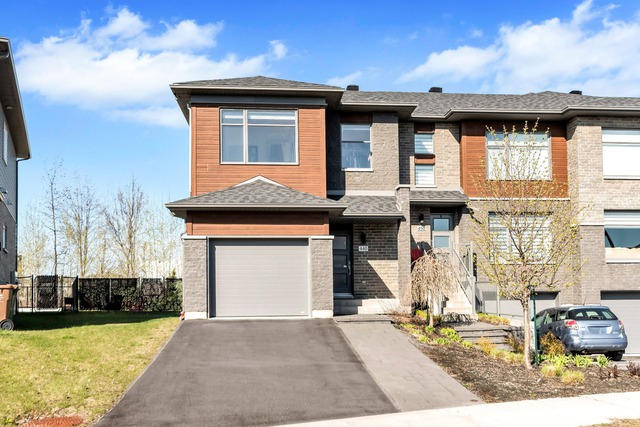
$739,000 4 beds 2.5 baths 3627 sq. ft.
440 Rue du Moissonneur
La Prairie (Montérégie)
|
For sale / Two or more storey $799,900 60 Rue Rosaire-Circé La Prairie (Montérégie) 4 bedrooms. 2 + 1 Bathrooms/Powder room. 5424 sq. ft.. |
Contact real estate broker 
Richard Naud
Residential real estate broker
514-231-8000 |
Included: Living room fan, CCP fan, waste compactor, waste crusher, blinds, swimming pool accessories, mesh for the basement window, intercoms, alarm system, all sold without legal warranty.
Excluded: Refrigerators, stoves, dishwasher, washer, dryer, Rubbermaid shed and all furniture and personal effects.
| Lot surface | 5424 PC |
| Lot dim. | 59x91 P |
| Building dim. | 34x33 P |
| Building dim. | Irregular |
| Driveway | Plain paving stone |
| Heating system | Air circulation |
| Water supply | Municipality |
| Heating energy | Electricity |
| Equipment available | Central vacuum cleaner system installation, Central air conditioning, Private yard |
| Available services | Fire detector |
| Equipment available | Entry phone, Electric garage door, Alarm system, Central heat pump |
| Windows | Wood |
| Foundation | Poured concrete |
| Hearth stove | Wood burning stove |
| Distinctive features | Intergeneration |
| Pool | Heated, Inground |
| Proximity | Highway, Cegep, Daycare centre, Park - green area, Bicycle path, Elementary school, High school, Public transport |
| Siding | Brick |
| Bathroom / Washroom | Whirlpool bath-tub, Seperate shower |
| Basement | Seperate entrance, Finished basement |
| Parking (total) | Garage (1 place) |
| Sewage system | Municipal sewer |
| Landscaping | Land / Yard lined with hedges |
| Window type | Crank handle |
| Roofing | Asphalt shingles |
| Zoning | Residential |
| Room | Dimension | Siding | Level |
|---|---|---|---|
| Living room | 19.3x14.8 P | Wood | RC |
| Dining room | 12.7x12.8 P | Wood | RC |
| Kitchen | 10.7x13.4 P | Wood | RC |
| Washroom | 5.8x7.3 P | Marble | RC |
| Master bedroom | 16.11x12.5 P | Wood | 2 |
| Bedroom | 12.3x10.9 P | Wood | 2 |
| Bedroom | 10.0x9.0 P | Wood | 2 |
| Bathroom | 11.8x7.6 P | Marble | 2 |
| Room | Dimension | Siding | Level |
|---|---|---|---|
| Kitchen | 14x9.8 P | Ceramic tiles | 0 |
| Dining room | 13x8 P | Ceramic tiles | 0 |
| Family room | 18.3x14.10 P | Ceramic tiles | 0 |
| Bathroom | 7x5.10 P | Ceramic tiles | 0 |
| Storage | 5x3 P | Ceramic tiles | 0 |
| Energy cost | $2,720.00 |
| Municipal Taxes | $3,872.00 |
| School taxes | $470.00 |
4 beds 2 baths 5973 sq. ft.
La Prairie
315 Rue François-Le Ber
