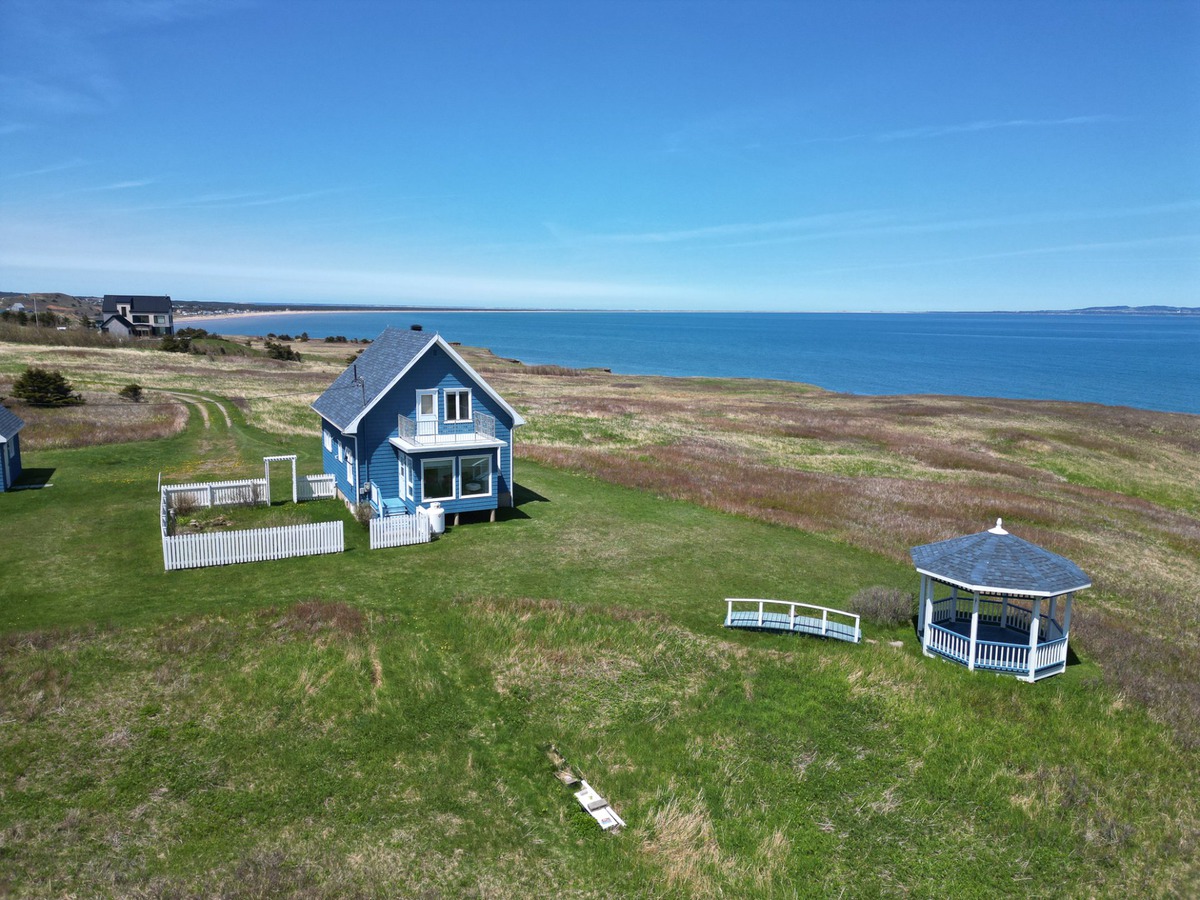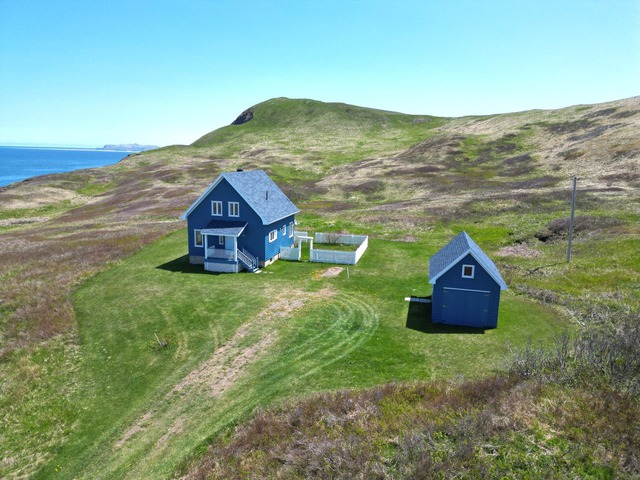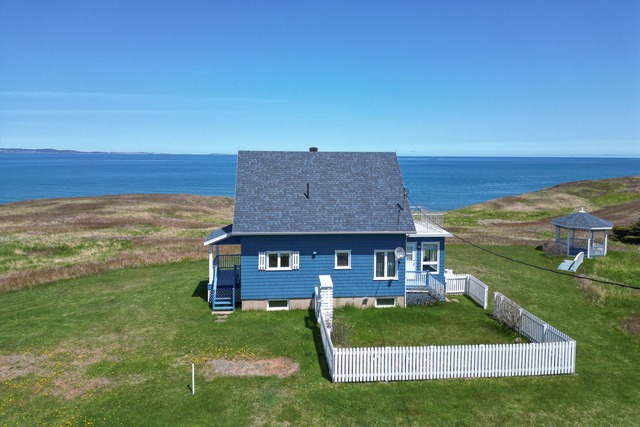
$768,000 3 beds 2 baths 3244.5 sq. m
932 Ch. de La Grave
Les Îles-de-la-Madeleine (Gaspésie/Iles-de-la-Madeleine)
|
For sale / One-and-a-half-storey house $745,000 131 Ch. d'en Haut Les Îles-de-la-Madeleine (Gaspésie/Iles-de-la-Madeleine) 3 bedrooms. 1 + 1 Bathroom/Powder room. 380258 sq. ft.. |
Contact real estate broker 
Gabriel Boudreau Savard Courtier Immobilier inc.
Real Estate Broker
514 222 9174 |
Les Îles-de-la-Madeleine (Gaspésie/Iles-de-la-Madeleine)
Nestled on a vast plot along the coast, far from prying eyes, the property at 131 chemin d'en Haut offers privacy and breathtaking views. Built in 1986, the house harmoniously blends the traditional charm of the Îles landscape, ensuring an exceptional living environment. It's a unique opportunity to reside in a charming environment where each day will remind you of the beauty and serenity of the Îles de la Madeleine. This residence has had only one owner, guaranteeing exceptional maintenance and preservation. Immediate occupancy available to enjoy the summer.
Included: Fully furnished and equipped.
Excluded: Objets d'art et effets personnels
Sale without legal warranty of quality, at the buyer's risk and peril
| Lot surface | 380258 PC |
| Lot dim. | 1250x300 P |
| Lot dim. | Irregular |
| Building dim. | 28x24 P |
| Building dim. | Irregular |
| Heating system | Electric baseboard units |
| Water supply | Municipality |
| Heating energy | Electricity |
| Hearth stove | Gas fireplace |
| Siding | Cedar shingles |
| Sewage system | Purification field, Septic tank |
| Roofing | Asphalt shingles |
| View | Water, Panoramic |
| Zoning | Agricultural, Residential |
| Room | Dimension | Siding | Level |
|---|---|---|---|
| Family room | 10.8x11.5 P | Floating floor | 0 |
| Bedroom | 11.7x10.10 P | Floating floor | 0 |
| Other | 22.5x14.5 P | Concrete | 0 |
| Dining room | 8.8x7 P | Floating floor | RC |
| Living room | 13.8x11.5 P | Floating floor | RC |
| Home office | 14x6 P | Floating floor | RC |
| Den | 8.7x5.6 P | Floating floor | RC |
| Kitchen | 12x8 P | Ceramic tiles | RC |
| Bathroom | 8x8 P | Ceramic tiles | RC |
| Veranda | 10.7x8.8 P | RC | |
| Master bedroom | 16.4x11.7 P | Floating floor | 2 |
| Washroom | 6.10x4 P | Floating floor | 2 |
| Bedroom | 12.5x10.1 P | Floating floor | 2 |
| Municipal Taxes | $3,143.00 |
| School taxes | $162.00 |


