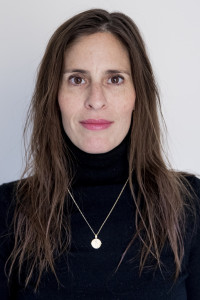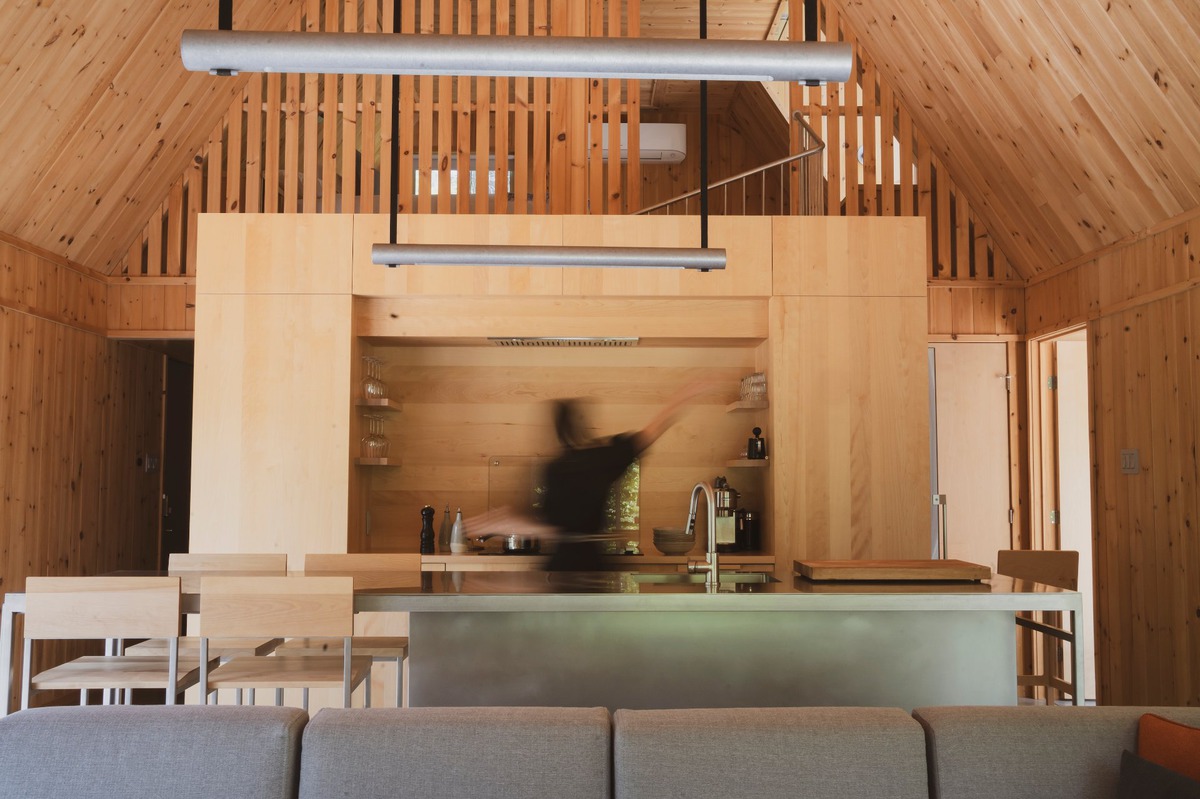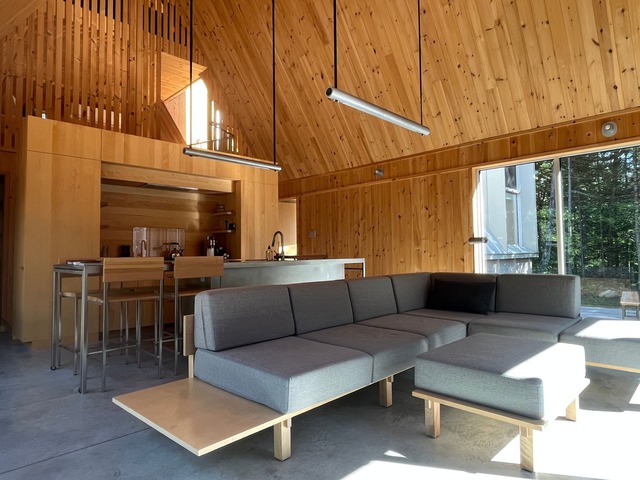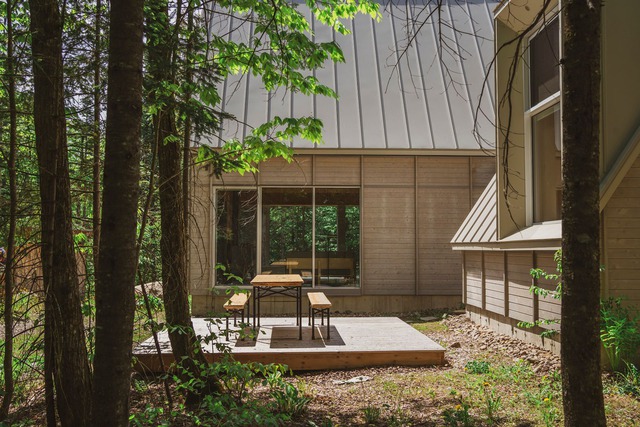|
For sale / One-and-a-half-storey house $759,999 + GST/QST 12 Ch. du Quartz Chertsey (Lanaudière) 3 bedrooms. 2 + 1 Bathrooms/Powder room. 111.8 sq. m. |
Contact real estate broker 
Anne-Margot Arsenault inc.
Residential real estate broker
514-965-5866 |
For sale / One-and-a-half-storey house
$759,999 + GST/QST
Description of the property For sale
**Text only available in french.**
Somptueuse résidence clé en main nichée au sein du prestigieux projet BESIDE Habitat Lanaudière. À seulement 60 minutes de Montréal, cette réalisation architecturale de 2021 s'illustre par sa vaste fenestration, l'utilisation de matériaux nobles, et un mobilier sur-mesure incluant un espace sauna. L'intimité est reine, accentuée par un environnement forestier préservé. Cette unité se distingue par son emplacement en hauteur, accessible via un sentier sinueux qui traverse élégamment les bois. Elle offre aussi une seconde mezzanine, accessible depuis la chambre des maîtres, qui jouit d'une vue sublime sur la forêt grâce à sa grande fenêtre.
Included: meubles: lits et matelas, canapé, tabourets, bancs; les équipements: literie, serviettes, vaisselle, couverts, chaudrons et casseroles; électroménagers: four et plaque Fulgor, réfrigérateur, lave-vaisselle Whirpool, machine café Delonghi, laveuse et sécheuse Whirpool; mobilier d'extérieur.
-
Lot surface 8861.4 MC (95384 sqft) Lot dim. 115.47x128 M Livable surface 111.8 MC (1203 sqft) Building dim. 5.99x11.69 M Building dim. Irregular -
Distinctive features Water access, Boat without motor only Driveway Other Cupboard Wood Heating system Radiant Water supply Artesian well Equipment available Central vacuum cleaner system installation, Other, Level 2 charging station, Wall-mounted air conditioning, Sauna Windows Aluminum Foundation Poured concrete Hearth stove Wood fireplace Distinctive features Resort/Chalet Restrictions/Permissions Short-term rentals allowed Siding Cedar covering joint Bathroom / Washroom Adjoining to the master bedroom, Other Parking (total) Outdoor (5 places) Sewage system Septic tank Roofing Tin Zoning Residential -
Room Dimension Siding Level Kitchen 18.1x10.0 P Concrete RC Living room 18.1x11.1 P Concrete RC Master bedroom 14.1x13.1 P Concrete RC Bathroom 5x8.1 P Concrete RC Laundry room 3.1x4.1 P Concrete RC Washroom 3.0x5.1 P Concrete RC Hallway 13.11x3.1 P Concrete RC Other 10.1x4.1 P Concrete RC Other 8.1x7 P Concrete RC Other 7.0x3.0 P Concrete RC Storage 5.11x8.0 P Concrete RC Bedroom 14x13.1 P Wood 2 Mezzanine 9x7.1 P Wood 3 -
Energy cost $2,491.00 Municipal Taxes $4,273.00 School taxes $333.00
Advertising









