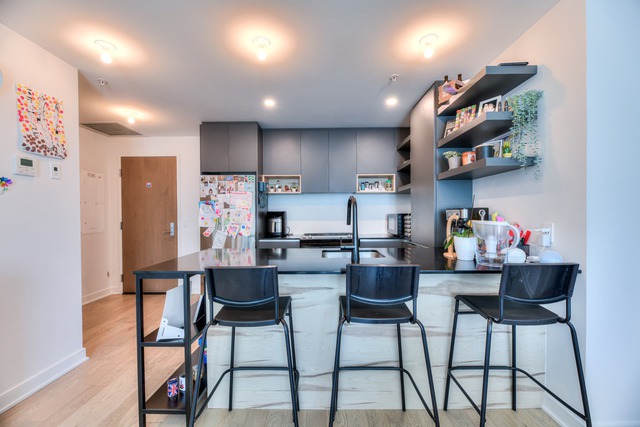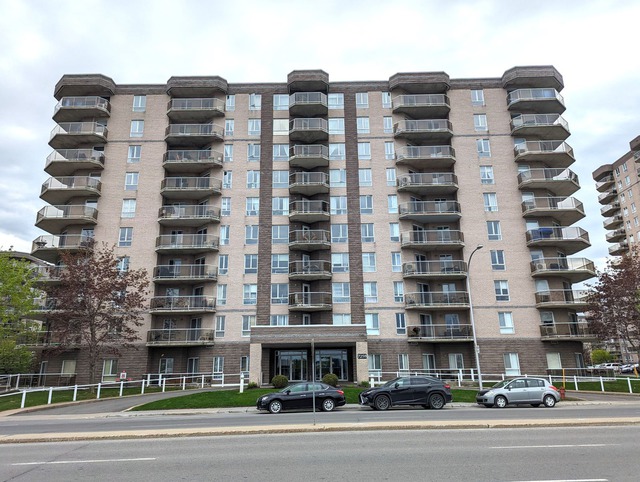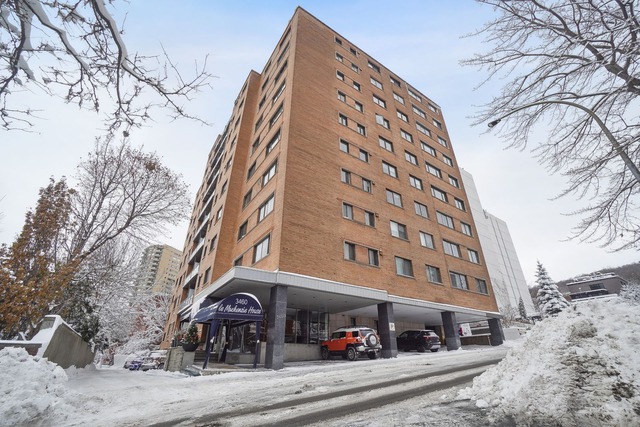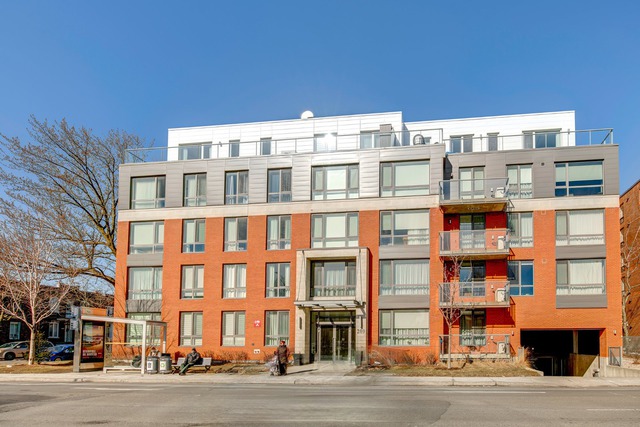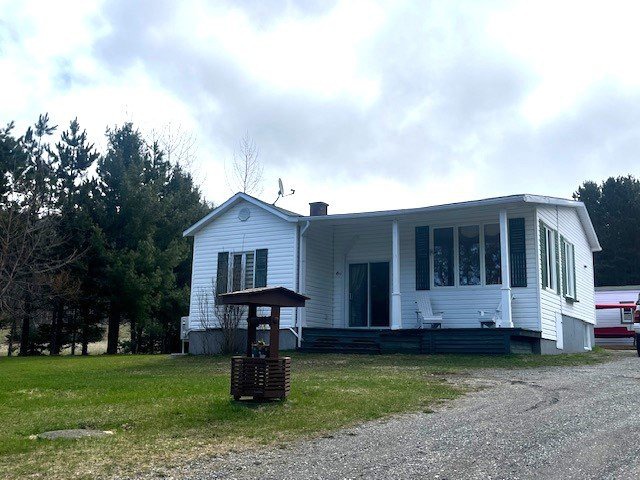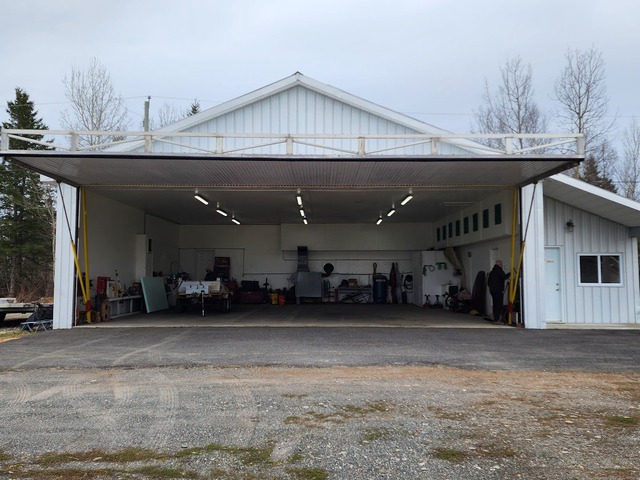|
For sale / One-and-a-half-storey house $750,000 126 Rue de Banff Saint-David-de-Falardeau (Saguenay/Lac-Saint-Jean) 4 bedrooms. 2 Bathrooms. 8395.9 sq. ft.. |
Contact real estate broker 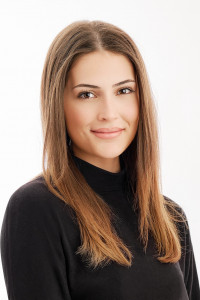
Stéphanie Marcil
Residential real estate broker
418-817-4734 |
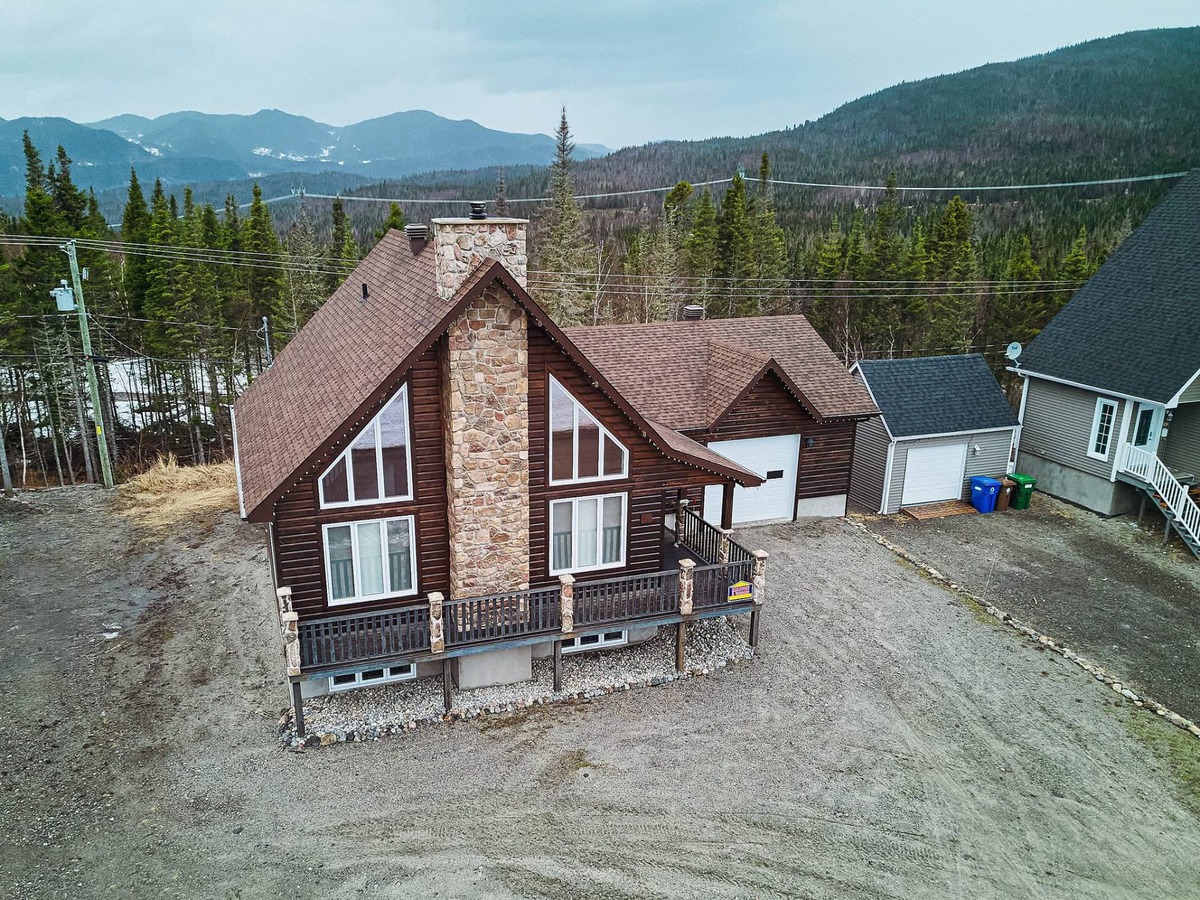
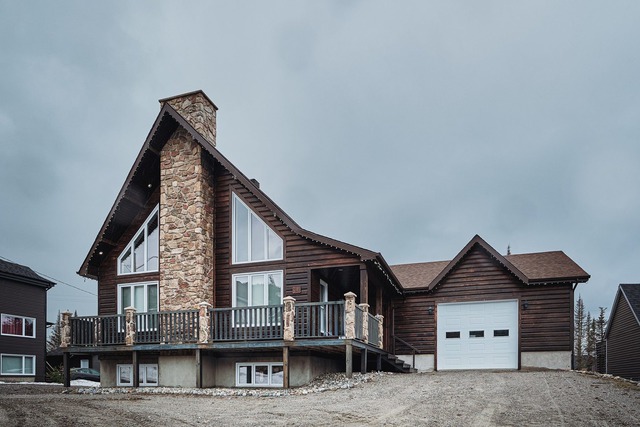
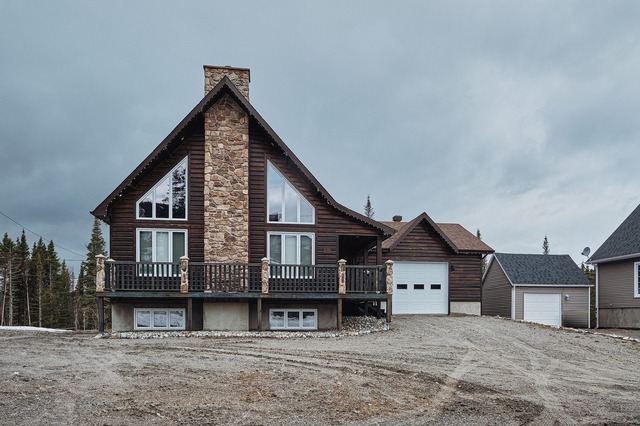
One-and-a-half-storey house - 126 Rue de Banff
Saint-David-de-Falardeau (Saguenay/Lac-Saint-Jean)
For sale / One-and-a-half-storey house
$750,000
Description of the property For sale
**Text only available in french.**
Découvrez ce chalet exceptionnel niché au coeur d'un paysage pittoresque, à seulement quelques pas d'un centre de ski renommé. Construit avec des matériaux de qualité supérieure, ce chalet allie le charme rustique du bois et la robustesse de la pierre, offrant ainsi une harmonie parfaite avec son environnement naturel. À l'intérieur, vous serez séduit par de grandes pièces lumineuses qui invitent à la détente et à la convivialité. Les comptoirs en granit dans la cuisine et les deux salles de bain ajoutent une touche d'élégance et de modernité à l'espace.
Included: Tous les meubles, literie, pôles, rideaux, vaisselle, életro-ménagers.
Excluded: Outils du garage et effets personnels du vendeur
Sale without legal warranty of quality, at the buyer's risk and peril
-
Lot surface 8395.9 PC Lot dim. 78.7x106.6 P Building dim. 28.5x30.5 P -
Driveway Not Paved Cupboard Wood Heating system Electric baseboard units Water supply Municipality Heating energy Electricity Equipment available Central vacuum cleaner system installation, Electric garage door Windows PVC Foundation Poured concrete Hearth stove Wood fireplace, Gas fireplace Garage Attached, Heated, Single width Distinctive features No neighbours in the back Proximity Alpine skiing, Cross-country skiing Siding Wood, Stone Bathroom / Washroom Adjoining to the master bedroom, Seperate shower Basement 6 feet and over, Finished basement Parking (total) Outdoor, Garage (2 places) Sewage system Municipal sewer Distinctive features Wooded Window type Crank handle, Tilt and turn Roofing Asphalt shingles Topography Flat View Mountain Zoning Residential, Vacationing area -
Room Dimension Siding Level Hallway 8.2x5.3 P Ceramic tiles RC Living room 18.4x17.8 P Wood RC Other 5.1x8.6 P Wood RC Dining room 11.1x11.7 P Wood RC Kitchen 14.1x11.1 P Wood RC Bedroom 16x19.8 P Wood 2 Bathroom 6x10.5 P Ceramic tiles 2 Family room 26.1x13.9 P Floating floor 0 Family room 26.1x10.2 P Floating floor 0 Bathroom 10x8.3 P Ceramic tiles AU Solarium/Sunroom 17.3x11.9 P Wood RC -
Energy cost $2,507.00 Municipal Taxes $3,064.00 School taxes $187.00
Advertising

