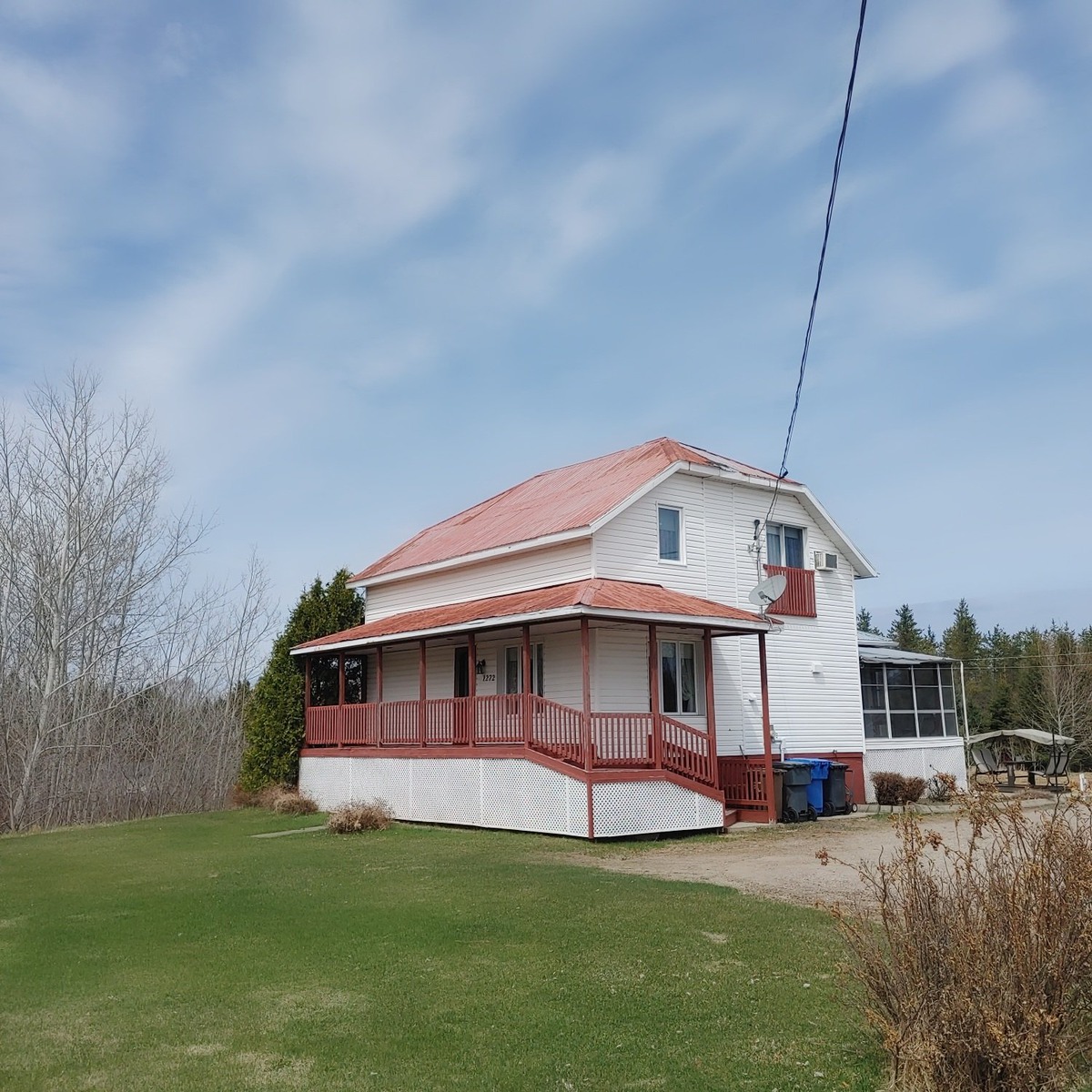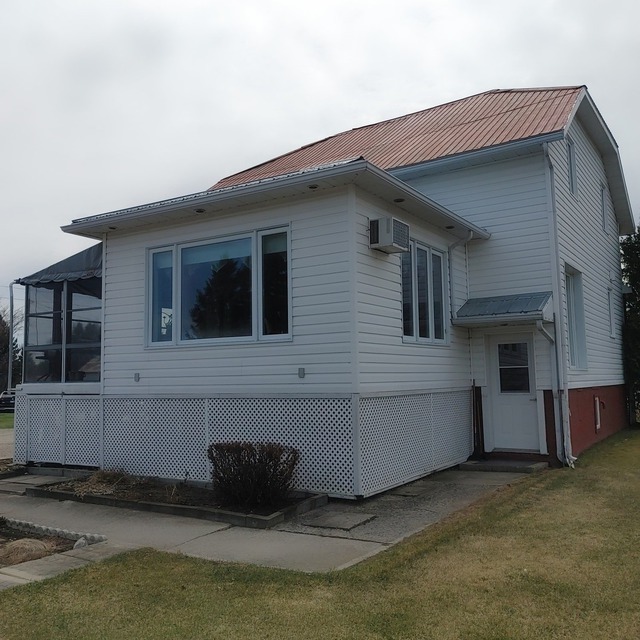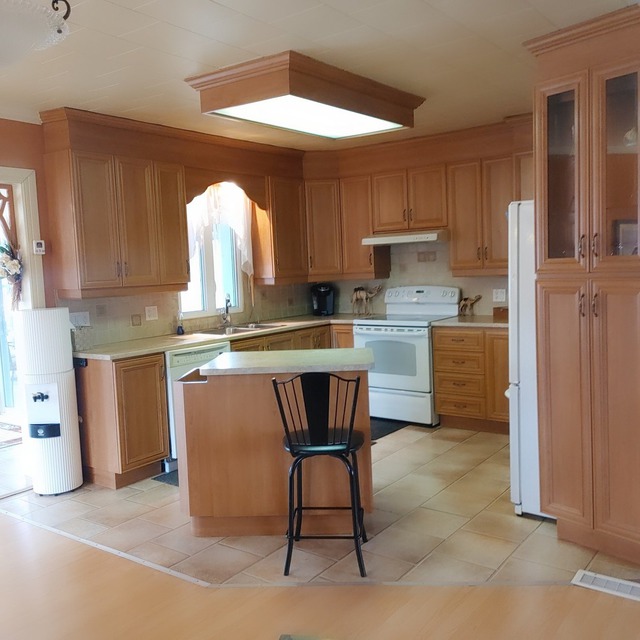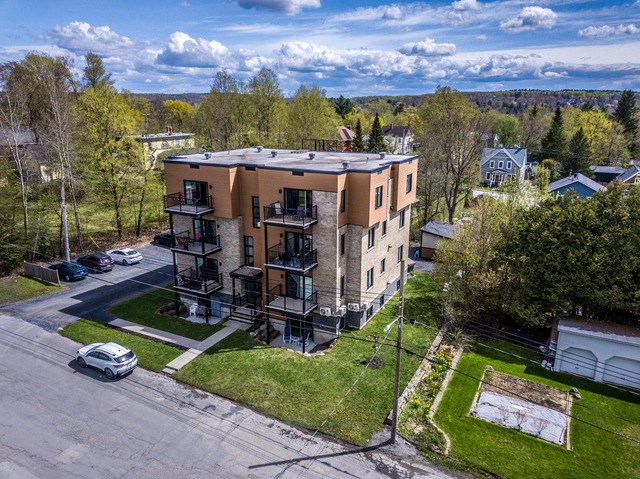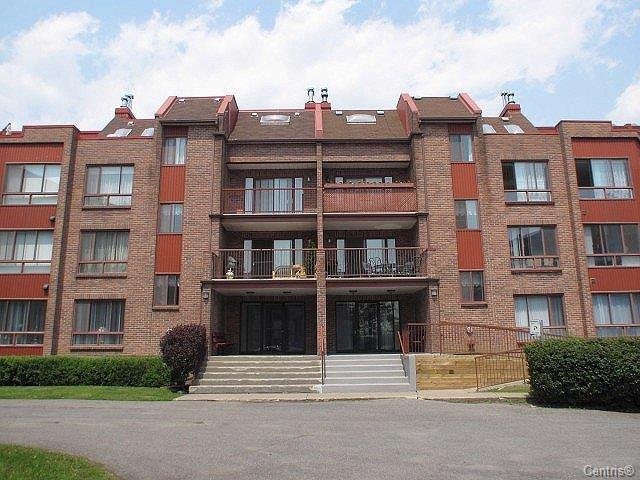|
For sale / One-and-a-half-storey house $274,500 1272 Rue Principale Saint-Prime (Saguenay/Lac-Saint-Jean) 4 bedrooms. 2 Bathrooms. 2359.2 sq. m. |
Contact real estate broker 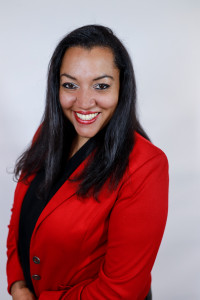
Hélène Cabarrus
Real Estate Broker
418-633-8224 |
For sale / One-and-a-half-storey house
$274,500
Description of the property For sale
**Text only available in french.**
Un petit coin de nature à proximité de la ville! Spacieuse, ayant eu un beau vécu et entretenue au fil des ans, elle dispose de 4 chambres dont une avec sa salle de bain attenante. La salle à manger est lumineuse avec vue sur la nature, le salon est chaleureux, l'espace familiale au sous-sol peut être adapté selon vos besoins. Très beau garage chauffé, grand terrain non loin de la piste cyclable. Cette agréable maison est prête à accueillir une nouvelle famille, prise de possession rapide! Pour info, Hélène au 418-633-8224
Included: Abris d'hiver(Tempo), Rideaux et pôles, stores, balayeuse centrale et ses accessoires, luminaires, balançoire extérieure, mobilier extérieur (1 banc, 2 chaises et 1 table basse), lave-v
Excluded: Effets personnels des vendeurs
Sale without legal warranty of quality, at the buyer's risk and peril
-
Lot surface 2359.2 MC (25394 sqft) Building dim. 1x1 P -
Driveway Other, Double width or more Cupboard Wood Heating system Space heating baseboards, Electric baseboard units Water supply Municipality Heating energy Electricity Equipment available Central vacuum cleaner system installation, Wall-mounted air conditioning Windows PVC Foundation Poured concrete Garage Heated, Detached Distinctive features No neighbours in the back Proximity Cegep, Daycare centre, Golf, Park - green area, Bicycle path, Elementary school Siding Vinyl Bathroom / Washroom Adjoining to the master bedroom, Seperate shower Basement 6 feet and over, Finished basement Parking (total) Outdoor, Garage (4 places) Sewage system Purification field, Septic tank Distinctive features Wooded Landscaping Landscape Window type Crank handle, Tilt and turn, French window Roofing Tin Topography Flat Zoning Agricultural -
Room Dimension Siding Level Hallway 7.2x3.1 P RC Kitchen 12x11.5 P RC Dining room 14.1x13.6 P Ceramic tiles RC Living room 12.4x19.4 P Floating floor RC Solarium/Sunroom 7.5x13 P Other RC Bathroom 8.3x6.9 P Ceramic tiles RC Laundry room 6.5x3.9 P Floating floor RC Bedroom 11.4x11.3 P Floating floor 2 Bedroom 11.3x11.3 P Floating floor 2 Master bedroom 9.9x12.5 P Floating floor 2 Bedroom 7.3x11.4 P Floating floor 2 Bathroom 7.1x7.5 P Ceramic tiles 2 Family room 12.2x26 P Floating floor 0 Storage 11.7x7.6 P Concrete 0 Storage 4.8x10.2 P Concrete 0 Storage 2.6x8.5 P Concrete 0 -
Energy cost $2,757.00 Municipal Taxes $2,309.00 School taxes $1.00
Advertising

