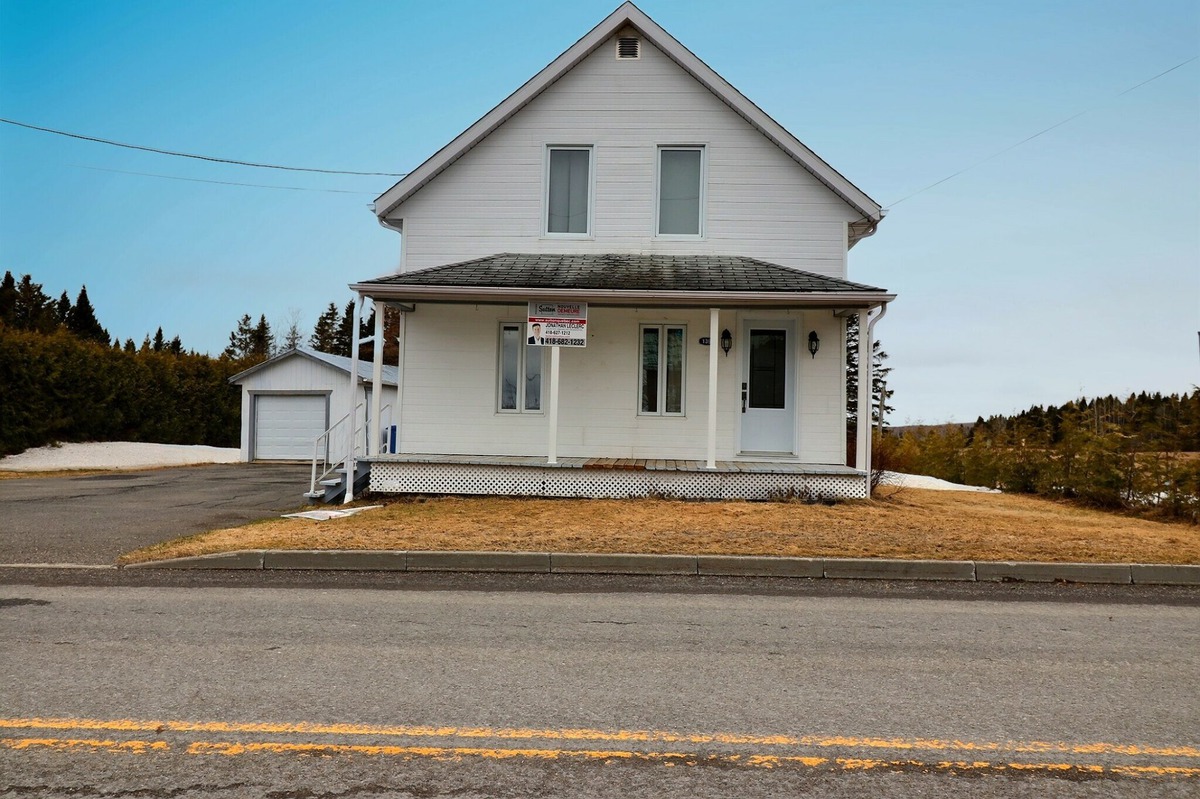|
For sale / One-and-a-half-storey house $102,000 139 Route Principale Saint-André-de-Restigouche (Gaspésie/Iles-de-la-Madeleine) 4 bedrooms. 1 Bathroom. 444 sq. ft.. |
Contact real estate broker 
Jonathan Leclerc
Residential and commercial real estate broker
418-682-1232 |


One-and-a-half-storey house - 139 Route Principale
Saint-André-de-Restigouche (Gaspésie/Iles-de-la-Madeleine)
For sale / One-and-a-half-storey house
$102,000
Description of the property For sale
**Text only available in french.**
Jolie maison de 4 chambres, bien entretenue et bien située à Saint-André de Restigouche. Plusieurs travaux y ont été effectués dans les dernières années, dont le remplacement de la fosse septique, la rénovation du puits artésien et l'ajout d'un adoucisseur d'eau. Sur la propriété se trouvent également un garage, un poulailler et une serre. Plusieurs meubles pourraient être laissés aux nouveaux propriétaires, notamment les électroménagers. Une visite s'impose!
Included: Dans la cuisine: cuisinière Maytag modèle; ymer8800fz3, planche découper vitre, cafetière Keurig, 4 tasses a café, lave vaisselle, réfrigérateurfrigidaire modèle ffht1821tw0, grille pain et micro ondesSalle de bain : rideau douche, tablettes et miroir.Au sous-sol; ventilateur, deux chaises, sacs de granules pour le poêle, poêle aux granules, poches de sel, déshumidificateur de marque ecohouzng,aspirateur shopvac.Dans l'entrée: congélateur marathon mod mvf71w1, tablettes du garde manger, crochets
Sale without legal warranty of quality, at the buyer's risk and peril
-
Lot surface 1104 MC (11883 sqft) Lot dim. 24x45 M Livable surface 444 PC Building dim. 8.3x6 M -
Driveway Asphalt Heating system Electric baseboard units Water supply Artesian well Hearth stove Granule stove Garage Detached Basement Low (less than 6 feet), Unfinished Parking (total) Outdoor, Garage (4 places) Sewage system Sealed septic tank Roofing Asphalt shingles Zoning Residential -
Room Dimension Siding Level Kitchen 11.8x11.9 P Linoleum RC Dining room 11.3x10.4 P Floating floor RC Bathroom 5.5x8 P Linoleum RC Bedroom 10.4x8.7 P Floating floor RC Cellar / Cold room 6x7 P Linoleum RC Hallway 7.7x10 P Linoleum RC Bedroom 9x10.4 P Floating floor 2 Bedroom 10.5x11.2 P Floating floor 2 Bedroom 11.9x9.6 P Floating floor 2 Laundry room 18x7 P Floating floor 2 -
Energy cost $2,750.00 Municipal Taxes $839.00 School taxes $24.00






