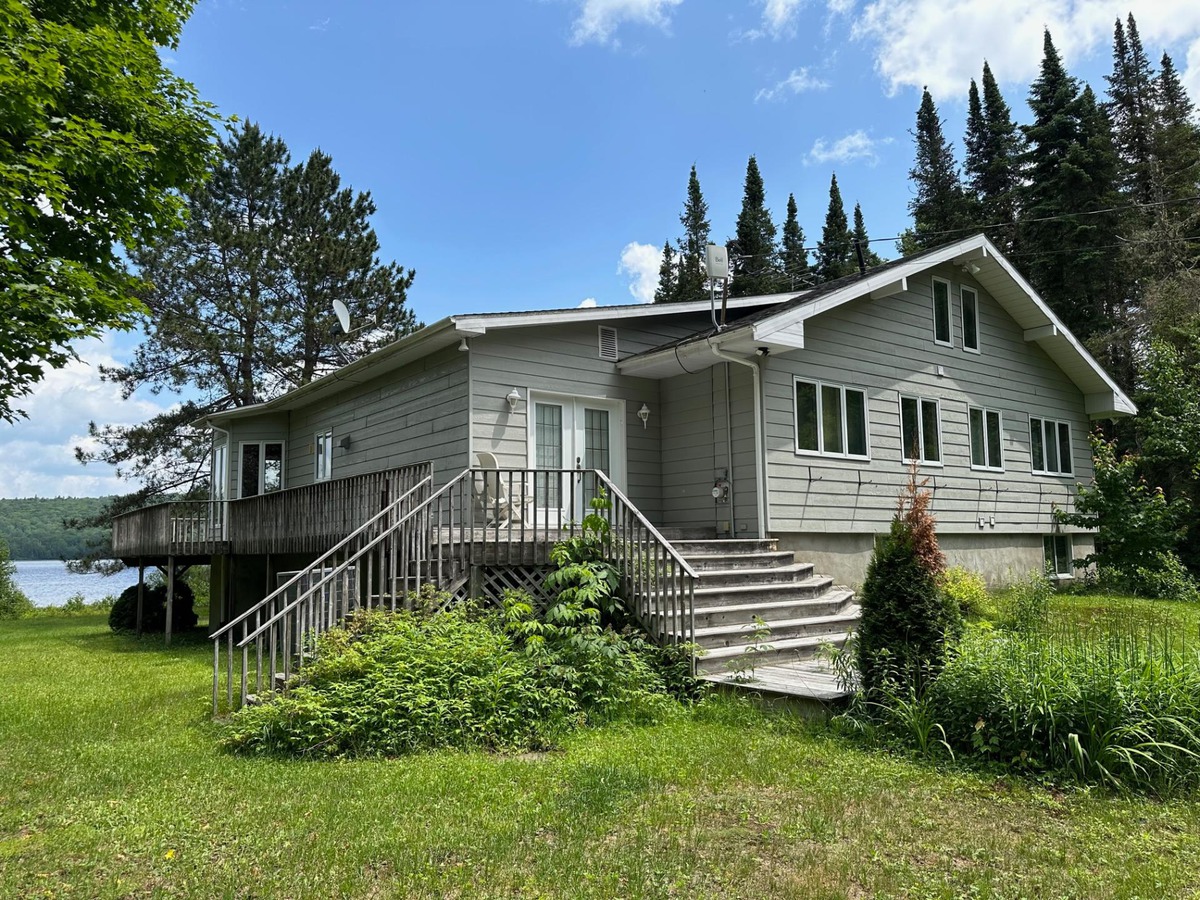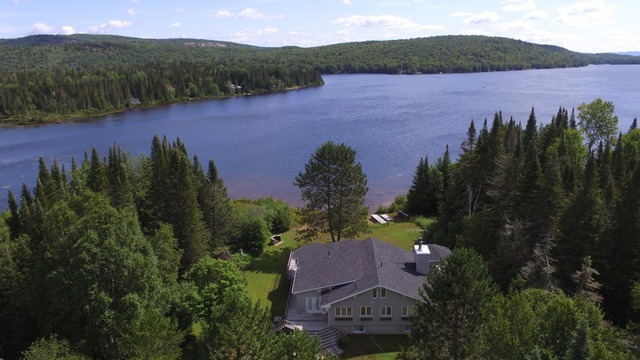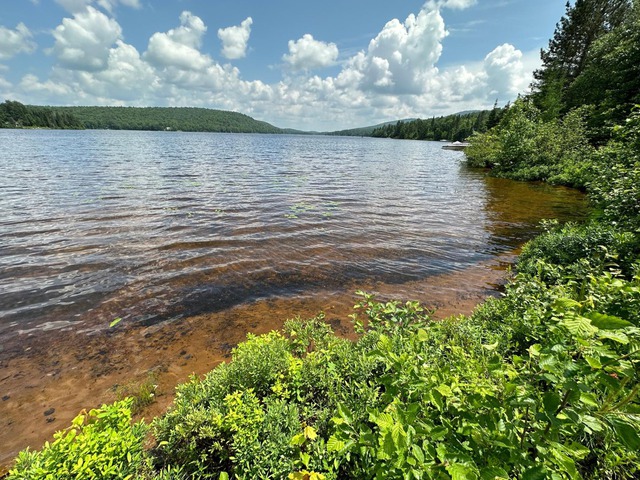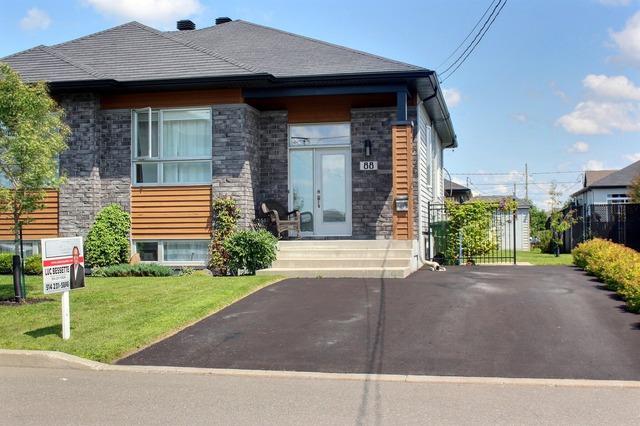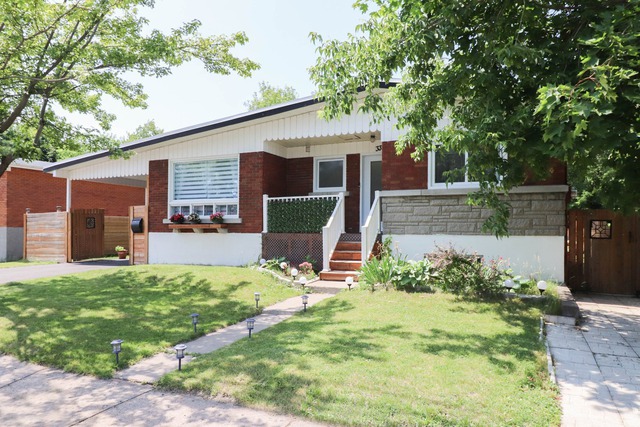|
For sale / One-and-a-half-storey house $979,000 14 Ch. du Lac-Baribeau N. Saint-Donat (Lanaudière) 4 bedrooms. 2 Bathrooms. 135489 sq. ft.. |
Contact real estate broker 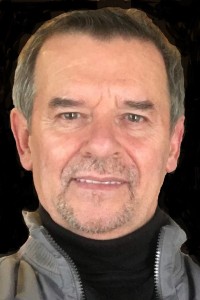
Michel Major
Residential and commercial real estate broker
819-323-2332 |
For sale / One-and-a-half-storey house
$979,000
Description of the property For sale
**Text only available in french.**
Bord de l'eau Lac Baribeau Saint-Donat - motorisé mais dans une baie tranquille. Immense Terrain de plus de 3 acres (135489 pc) avec bord et plage de plus de 240pi privée et boisé. Résidence luxueuse avec plafond cathédral bien entretenue et fenestration abondante. Nouveau et rare sur le marché! Vous cherchez la qualité et un havre de paix - elle est à vous pour les prochaines vacances...
Included: Électros: Four encastré-plaque, frigo, lave-vaisselle, micro-onde, laveuse-sécheuse superposées -Meubles meublants: 2 set salles à manger, sets de chambres, set salon cuir, TV, fauteuils divers, tables divers, déco divers, système d'alarme relié, thermopompe, quais.
Excluded: effets personnels, articles de décoration et certains meubles
Sale without legal warranty of quality, at the buyer's risk and peril
-
Lot surface 135489 PC Lot dim. 419x492 P Lot dim. Irregular Building dim. 41x39 P Building dim. Irregular -
Distinctive features Water front, Motor boat allowed Driveway Not Paved Heating system Air circulation, Space heating baseboards Water supply Artesian well Heating energy Bi-energy, Electricity, Heating oil Equipment available Central heat pump Windows PVC Foundation Concrete block Hearth stove Wood fireplace, Wood burning stove Garage Detached, Double width or more Distinctive features No neighbours in the back, Cul-de-sac, Resort/Chalet Proximity Highway, Golf, Elementary school, Alpine skiing, Cross-country skiing Siding Other Bathroom / Washroom Adjoining to the master bedroom Basement 6 feet and over, Finished basement Parking (total) Outdoor, Garage (8 places) Sewage system Purification field, Septic tank Distinctive features Wooded Landscaping Landscape Window type Crank handle Roofing Asphalt shingles Topography Flat View Water, Mountain, Panoramic Zoning Residential, Vacationing area -
Room Dimension Siding Level Dining room 16.3x13.8 P Wood RC Living room 16.3x18 P Wood RC Kitchen 11.6x15 P Ceramic tiles RC Dinette 10.6x12 P Ceramic tiles RC Other 10.4x9.6 P Ceramic tiles RC Hallway 10x9.9 P Ceramic tiles RC Master bedroom 16x13 P Wood RC Bathroom 9x9.6 P Ceramic tiles RC Bedroom 9x10.6 P Wood RC Mezzanine 16.7x10.7 P Linoleum 2 Family room 32x14.9 P Tiles 0 Bedroom 14x9.3 P Tiles 0 Bedroom 13.5x10.2 P Tiles 0 Bathroom 6.6x6.5 P Tiles 0 Storage 11.6x32 P Concrete 0 Other 7.6x7.4 P Concrete 0 -
Municipal Taxes $4,188.00 School taxes $435.00

