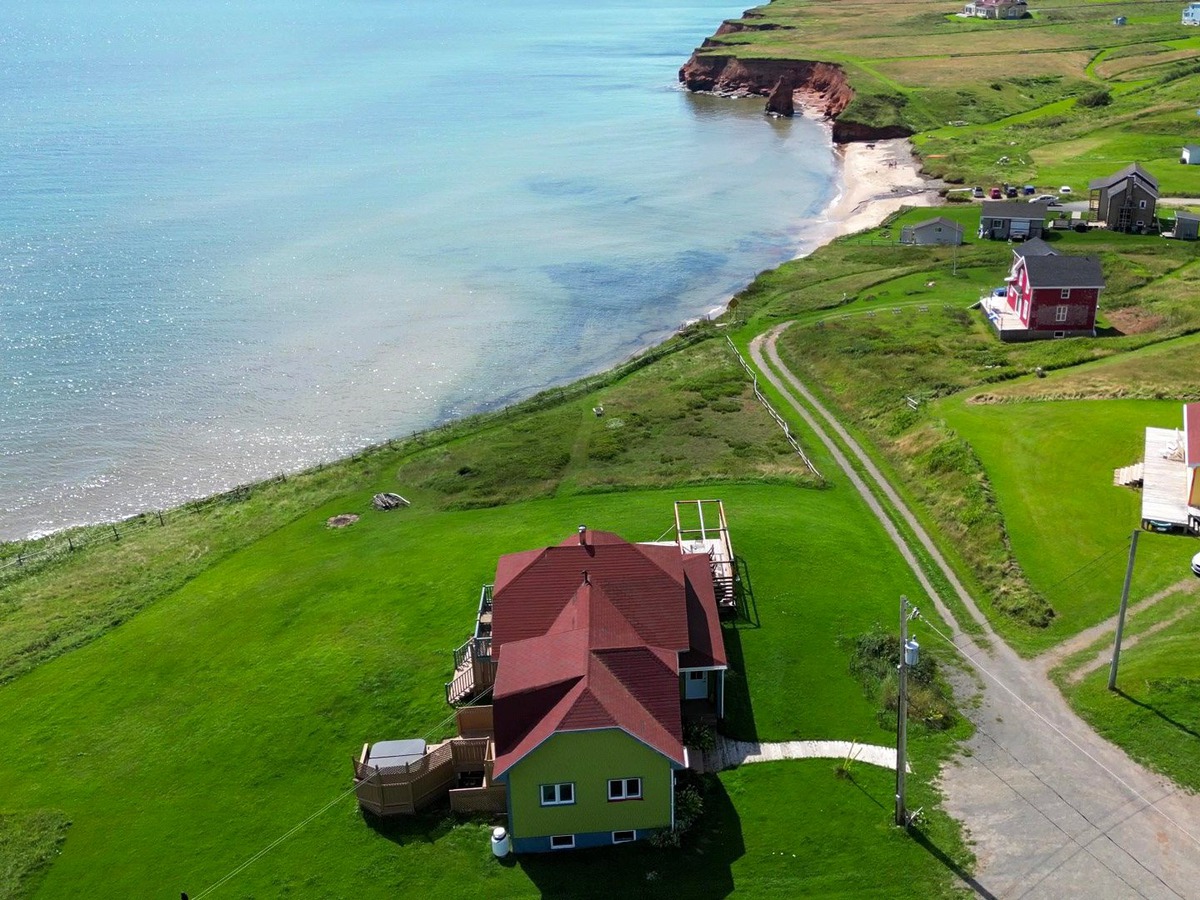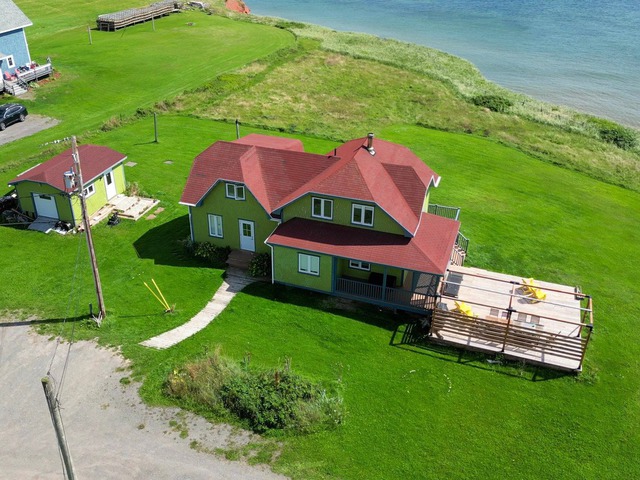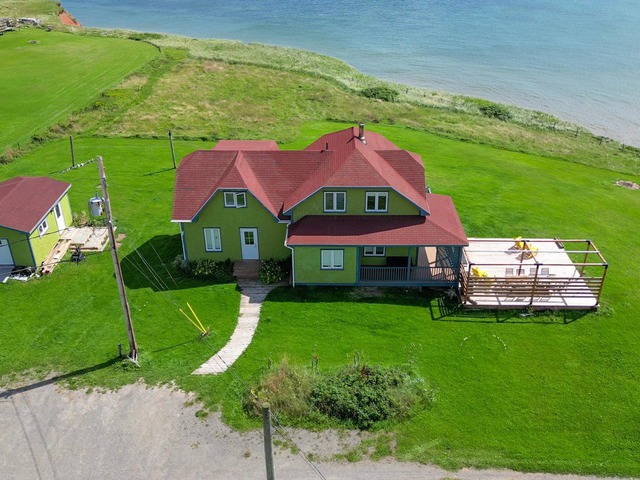|
For sale / One-and-a-half-storey house $798,000 169 Ch. Sullivan Les Îles-de-la-Madeleine (Gaspésie/Iles-de-la-Madeleine) 7 bedrooms. 3 Bathrooms. |
Contact real estate broker 
Gabriel Boudreau Savard Courtier Immobilier inc.
Real Estate Broker
514 222 9174 |



One-and-a-half-storey house - 169 Ch. Sullivan
Les Îles-de-la-Madeleine (Gaspésie/Iles-de-la-Madeleine)
For sale / One-and-a-half-storey house
$798,000
Description of the property For sale
Nestled at the end of the scenic Sullivan Road in Bassin, this remarkable property is bathed in natural light and offers unparalleled views of the Gulf of St. Lawrence. Its south-facing orientation creates a tranquil and inspiring atmosphere, perfect for relaxation and reflection. Inside, you'll find a warm living room equipped with a wood-burning fireplace, adding a cozy touch to the home. The layout has been carefully designed to offer both communal and private spaces, making it an ideal residence that blends comfort and wonder in a harmonious setting.
Included: Lave-vaisselle
-
Building dim. 13.44x7.38 M Building dim. Irregular -
Heating system Electric baseboard units Water supply Municipality Heating energy Electricity Windows PVC Foundation Poured concrete Hearth stove Wood fireplace Distinctive features Other, No neighbours in the back Proximity Other Siding Cedar shingles Bathroom / Washroom Adjoining to the master bedroom, Seperate shower Basement 6 feet and over, Partially finished Sewage system Purification field, Septic tank Roofing Asphalt shingles Topography Sloped, Flat View Water, Mountain, Panoramic Zoning Residential -
Room Dimension Siding Level Hallway 5.5x5.5 P RC Dining room 15.11x11.2 P RC Living room 11.8x11.4 P RC Kitchen 11.2x10 P RC Bedroom 18.10x9.7 P RC Bathroom 9.2x6.4 P RC Bedroom 11.5x7.1 P 2 Bedroom 15.5x9.8 P 2 Bedroom 11.2x9.3 P 2 Bathroom 7.4x6.2 P 2 Family room 18.7x16.7 P 2 Bedroom 9.9x9 P 0 Bedroom 11x9.10 P 0 Bedroom 10.11x9.10 P 0 Bathroom 7.10x7.4 P 0 Kitchen 11.5x10.3 P 0 Living room 10.7x10.1 P 0 Workshop 8.10x8.4 P 0 -
Municipal Taxes $5,887.00 School taxes $342.00






