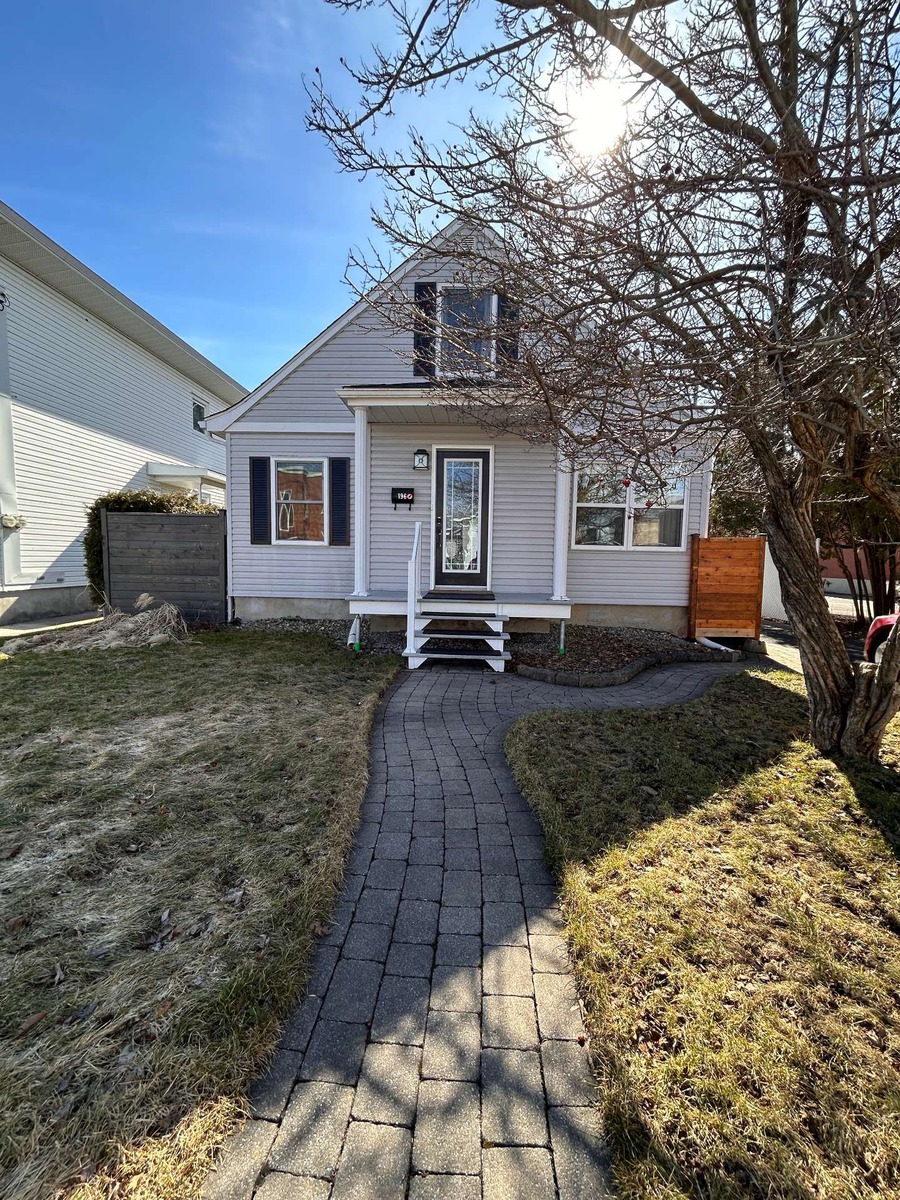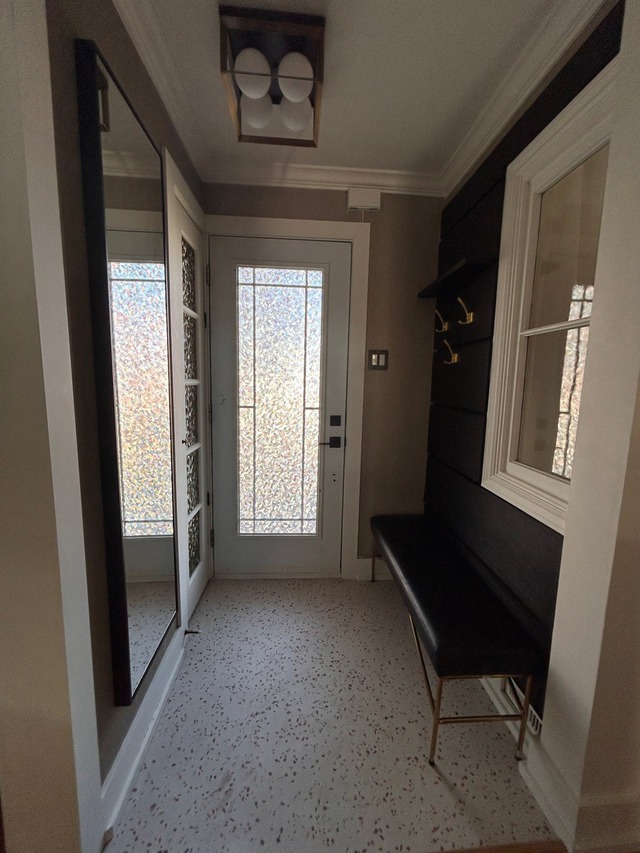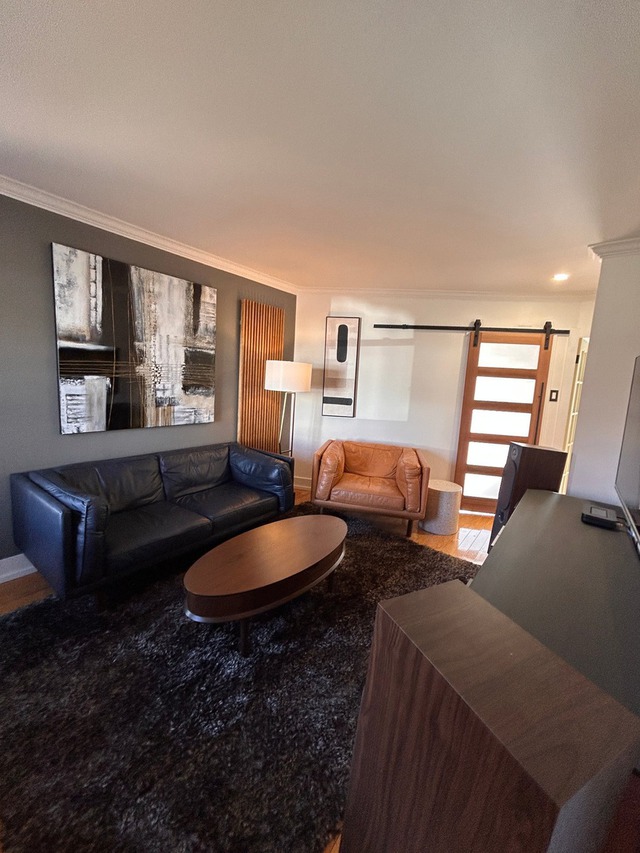|
For sale / One-and-a-half-storey house SOLD 196 Rue Fortin Saint-Jean-sur-Richelieu (Montérégie) 2 bedrooms. 2 + 1 Bathrooms/Powder room. 7537 sq. ft.. |
Contact real estate broker 
Pierre Séguin
Residential real estate broker
514-609-4412 |



One-and-a-half-storey house - 196 Rue Fortin
Saint-Jean-sur-Richelieu (Montérégie)
For sale / One-and-a-half-storey house
SOLD
Description of the property For sale
**Text only available in french.**
MAGNIFIQUE PROPRIÉTÉ À UN ÉTAGE ET DEMI! Comprenant 2 chambres à coucher dont une à l'étage à aire ouverte, 2 salle de bains complète, cuisine et salle à manger à aire ouverte avec porte-fenêtre, grand salon, superbe cour extérieure aménagée de pavé uni, piscine hors terre et bien plus! SITUÉ DANS UN SECTEUR RECHERCHÉ À DEUX PAS DU CÉGEP DE SAINT-JEAN !!!
Included: Poêle au gaz propane GE, Lave-vaisselle blanc Bosch, Foyer électrique à l'étage, Stores, Rideau, piscine hors-terre et accessoires, aspirateur central et accessoires, thermopompe centrale.
Excluded: Le grand miroir de l'entré, le luminaire de la salle à manger, le réfrigérateur.
-
Lot surface 7537 PC Lot dim. 45x167 P Building dim. 25x28 P Building dim. Irregular -
Driveway Asphalt Landscaping Patio Heating system Air circulation, Space heating baseboards Water supply Municipality Heating energy Electricity, Heating oil Equipment available Other, Central heat pump Windows PVC Foundation Poured concrete Pool Above-ground Proximity Highway, Cegep, Daycare centre, Hospital, Park - green area, Bicycle path, Elementary school, Réseau Express Métropolitain (REM), Alpine skiing, High school, Cross-country skiing, Public transport Siding Vinyl Basement 6 feet and over, Partially finished Parking (total) Outdoor (2 places) Sewage system Municipal sewer Landscaping Landscape Window type Hung, Crank handle Roofing Asphalt shingles Topography Flat Zoning Residential -
Room Dimension Siding Level Hallway 4.4x4.6 P Flexible floor coverings RC Living room 10.0x13.8 P Wood RC Dining room 15.0x10.0 P Wood RC Kitchen 12.5x9.8 P Ceramic tiles RC Bathroom 9.5x4.10 P Floating floor RC Bedroom 10.7x8.6 P Floating floor RC Master bedroom 27.2x9.1 P Carpet 2 Bathroom 12.4x7.8 P Flexible floor coverings 0 Storage 22.8x14.4 P Concrete 0 -
Municipal Taxes $2,412.00 School taxes $187.00
Advertising






