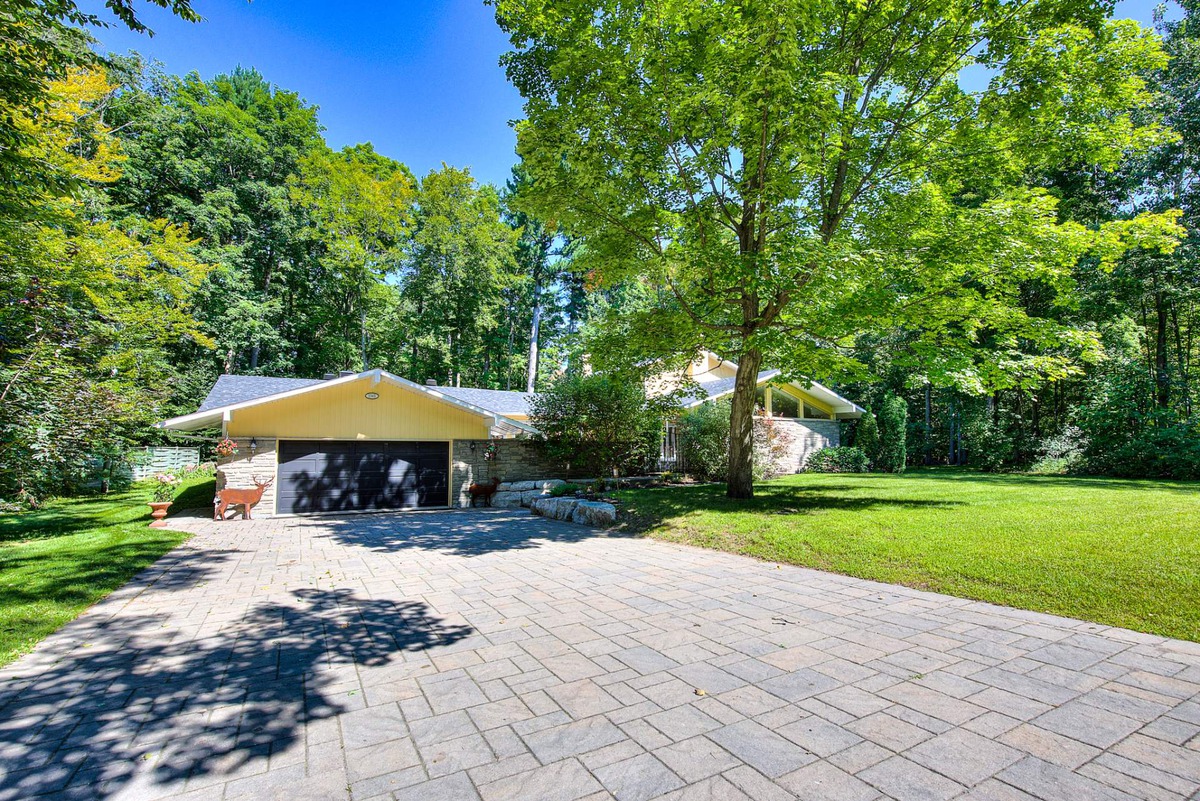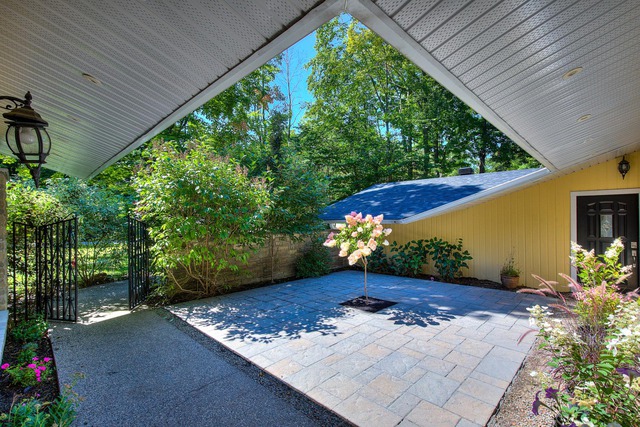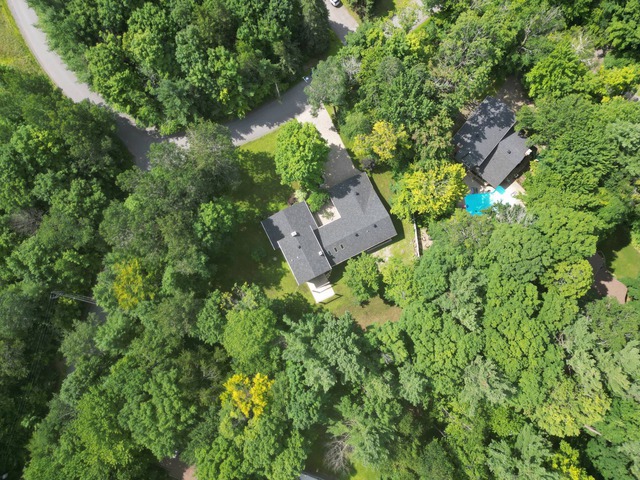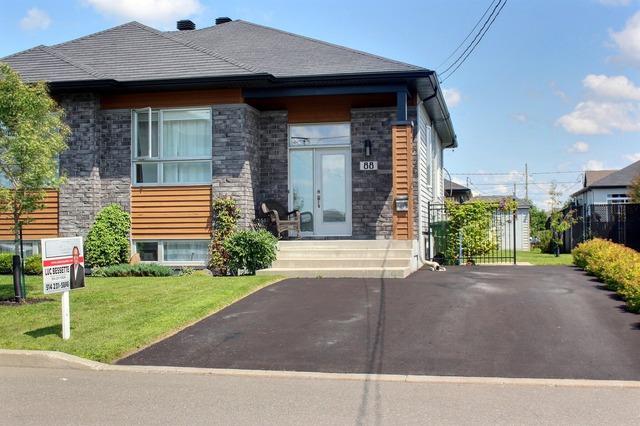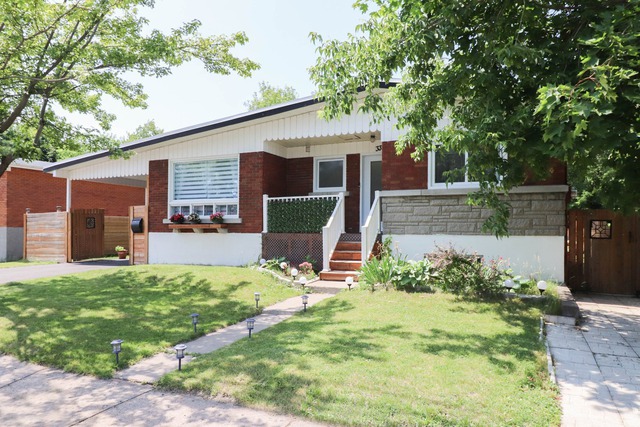|
For sale / One-and-a-half-storey house $899,000 2565 Rue du Shetland Saint-Lazare (Montérégie) 3 bedrooms. 2 + 1 Bathrooms/Powder room. 30807 sq. ft.. |
Contact one of our brokers 
Félix Ménard
Residential real estate broker
514-622-4504 
Robert Lindfors
Real Estate Broker
450-455-7333 |
For sale / One-and-a-half-storey house
$899,000
Description of the property For sale
This is the One you have been looking for! Step inside and be greeted by the spaciousness of the open floor plan, vaulted ceilings , skylights, and oversized windows, which floods every corner with natural light and brings the outdoors in. Gourmet kitchen with large island for family gatherings! Main floor family room, two fireplaces, basement with exterior access, and garage! This hidden gem is situated on an oversized corner lot of over 30,000sf near Dunes Lake and trails.
You will not remain indifferent to such an enchanting site, offering an ideal quality of life for any outdoor enthusiast! Within walking distance of trails and Dune Lake.
If you are looking for the charm of the countryside, you have found it! This property is located on a very quiet side street. This home was built with the outdoors in mind with these oversized windows, and skylights.
Two wood-burning fireplaces, heated floors, gourmet kitchen with island, granite countertop and x-wide patio door! The 2nd floor offers you a master bedroom with walk in and bathroom! Did we mention the lot is over 30,000sf?, with a double garage! Basement with exterior exit.
Many possibilities await you!
Included: All appliances, light fixtures (except the 2 in the kitchen), alarm system.
-
Lot surface 30807 PC Lot dim. 213x243 P Lot dim. Irregular Building dim. 44.7x76 P Building dim. Irregular -
Driveway Plain paving stone Heating system Air circulation Water supply Municipality Heating energy Wood, Electricity Equipment available Central air conditioning, Alarm system, Central heat pump Foundation Poured concrete Hearth stove Wood fireplace Garage Attached, Heated, Double width or more Proximity Highway, Daycare centre, Golf, Park - green area, Bicycle path, Elementary school, Alpine skiing, High school, Cross-country skiing, Public transport Bathroom / Washroom Adjoining to the master bedroom, Seperate shower Basement 6 feet and over, Partially finished Parking (total) Outdoor, Garage (6 places) Sewage system Purification field, Septic tank Distinctive features Wooded Landscaping Landscape Roofing Asphalt shingles Topography Flat Zoning Residential -
Room Dimension Siding Level Hallway 7.0x15.5 P Ceramic tiles RC Living room 17.4x27.0 P Wood RC Dining room 10.8x15.1 P Wood RC Kitchen 15.5x14.0 P Ceramic tiles RC Family room 21.5x20.0 P Ceramic tiles RC Washroom 4.8x4.10 P Ceramic tiles RC Dinette 4.7x8.0 P Ceramic tiles RC Bedroom 14.5x12.6 P Wood RC Bedroom 13.10x12.5 P Wood RC Bathroom 9.5x7.9 P Slate RC Bedroom 19.0x19.0 P Wood 2 Walk-in closet 7.7x6.7 P Wood 2 Bathroom 10.10x11.10 P Ceramic tiles 2 Laundry room 23.0x13.7 P Ceramic tiles 0 Other - Exterior Entrance 56.0x20.0 P Concrete 0 Other 26.0x16.7 P Ceramic tiles 0 -
Municipal Taxes $4,260.00 School taxes $549.00
Advertising

