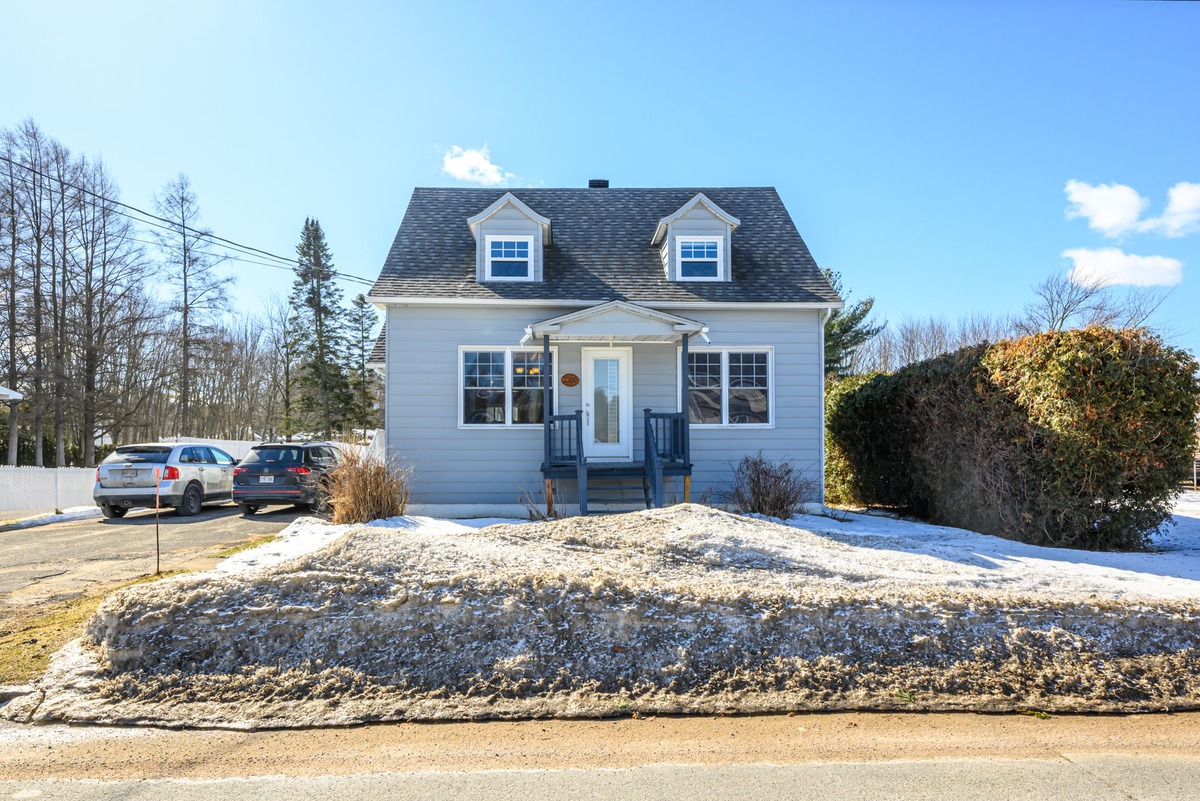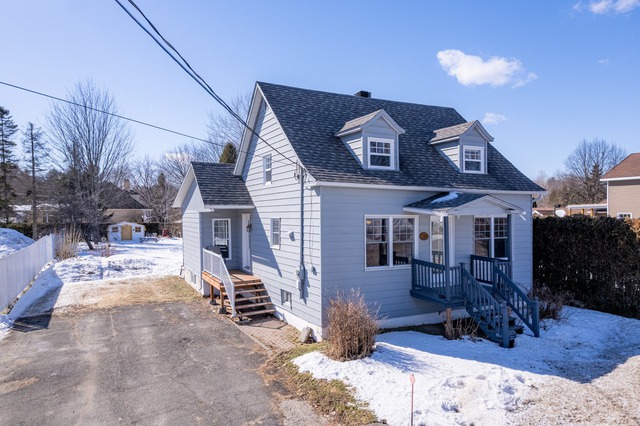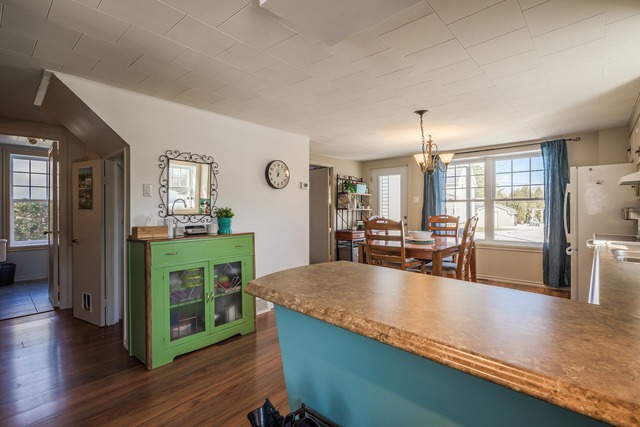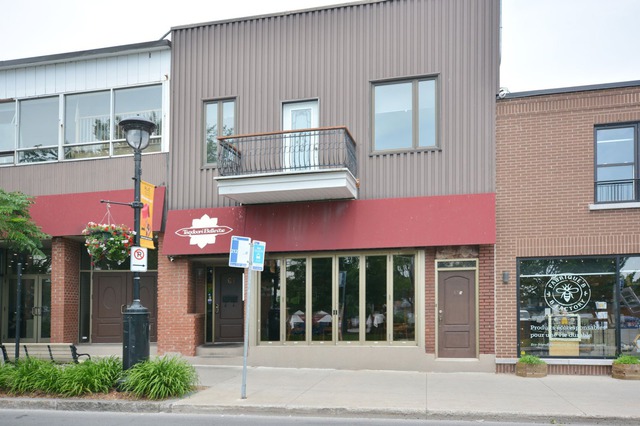|
For sale / One-and-a-half-storey house SOLD 2700 Av. des Hirondelles Bécancour (Centre-du-Québec) 2 bedrooms. 1 Bathroom. 10782 sq. ft.. |
Contact real estate broker 
Jean-Simon Deshaies
Residential real estate broker
819-383-7306 |



One-and-a-half-storey house - 2700 Av. des Hirondelles
Bécancour (Centre-du-Québec)
For sale / One-and-a-half-storey house
SOLD
Description of the property For sale
**Text only available in french.**
Voici une charmante maison bien entretenue, située à quelques minutes du parc industriel de Bécancour où les projets ne cessent de croître. En plus de son emplacement intéressant, elle vous offre 2 chambres à coucher et possibilité d'une 3e, une cour arrière spacieuse ainsi que son zonage résidentiel et commercial vous permettant d'y installer votre petite entreprise si vous le désirez. Une visite s'impose.
Included: Lave-vaisselle, réfrigérateur du sous-sol, Rideaux et pôles, Luminaires, petit foyer extérieur.
Excluded: Biens et meubles du propriétaire. Tablette et crochet dans l'entrée. Table à picnic et matériaux au fond de la cours (Bois traité, dalle de bétons et ancienne boîte à malle).
Sale without legal warranty of quality, at the buyer's risk and peril
-
Lot surface 10782 PC Lot dim. 19.26x52.01 M -
Driveway Asphalt Cupboard Wood Heating system Air circulation Water supply Municipality Heating energy Electricity Equipment available Central heat pump Windows PVC Foundation Poured concrete, Stone Proximity Daycare centre, Golf, Park - green area, Bicycle path, Elementary school, High school, Cross-country skiing, Snowmobile trail, ATV trail Siding Aluminum Basement Unfinished Parking (total) Outdoor (4 places) Sewage system Municipal sewer Window type Hung Roofing Asphalt shingles Topography Flat Zoning Commercial, Residential -
Room Dimension Siding Level Hallway 8.1x6.10 P Ceramic tiles RC Living room 17.1x13.2 P Floating floor RC Bathroom 9.10x7.2 P Ceramic tiles RC Kitchen 14.7x14.7 P Floating floor RC Bedroom 12.6x10.2 P Floating floor RC Family room 17.1x14.1 P Floating floor 2 Master bedroom 17.0x10.6 P Floating floor 2 Workshop 22.7x21.10 P Concrete 0 Storage 16.1x13.0 P Concrete 0 -
Municipal Taxes $1,782.00 School taxes $94.00






