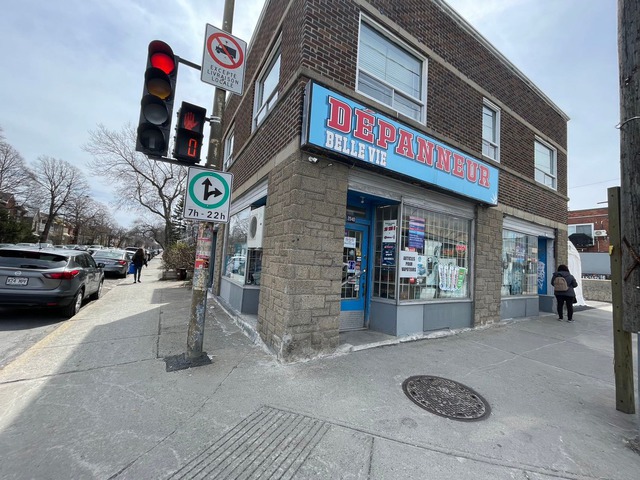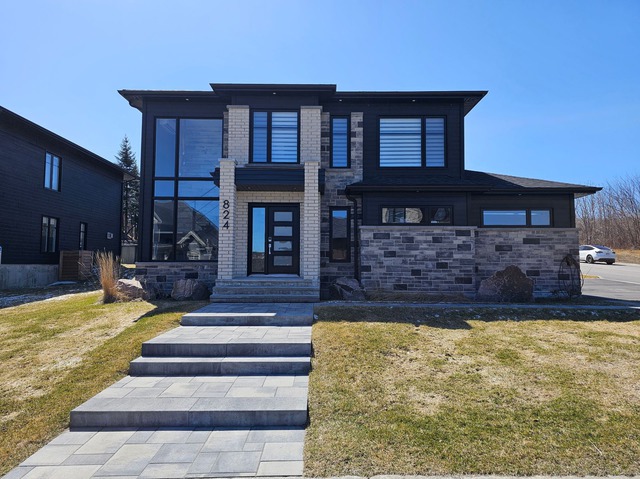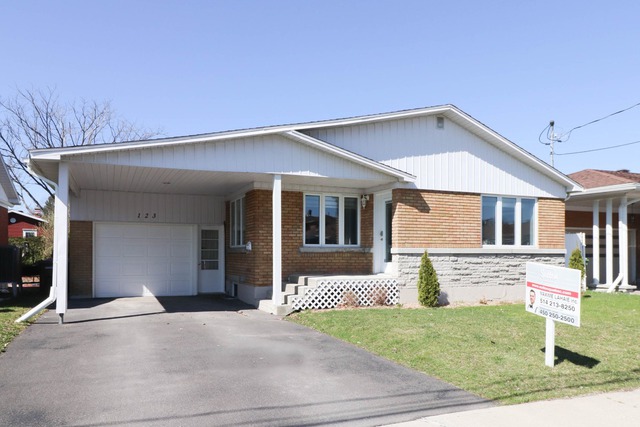|
For sale / One-and-a-half-storey house $259,000 281 Boul. Gérard-D.-Levesque O. Paspébiac (Gaspésie/Iles-de-la-Madeleine) 6 bedrooms. 2 Bathrooms. 56305.8 sq. m. |
Contact real estate broker 
Gestion Eric Provost (2021) inc.
Real Estate Broker
418-398-9000 |
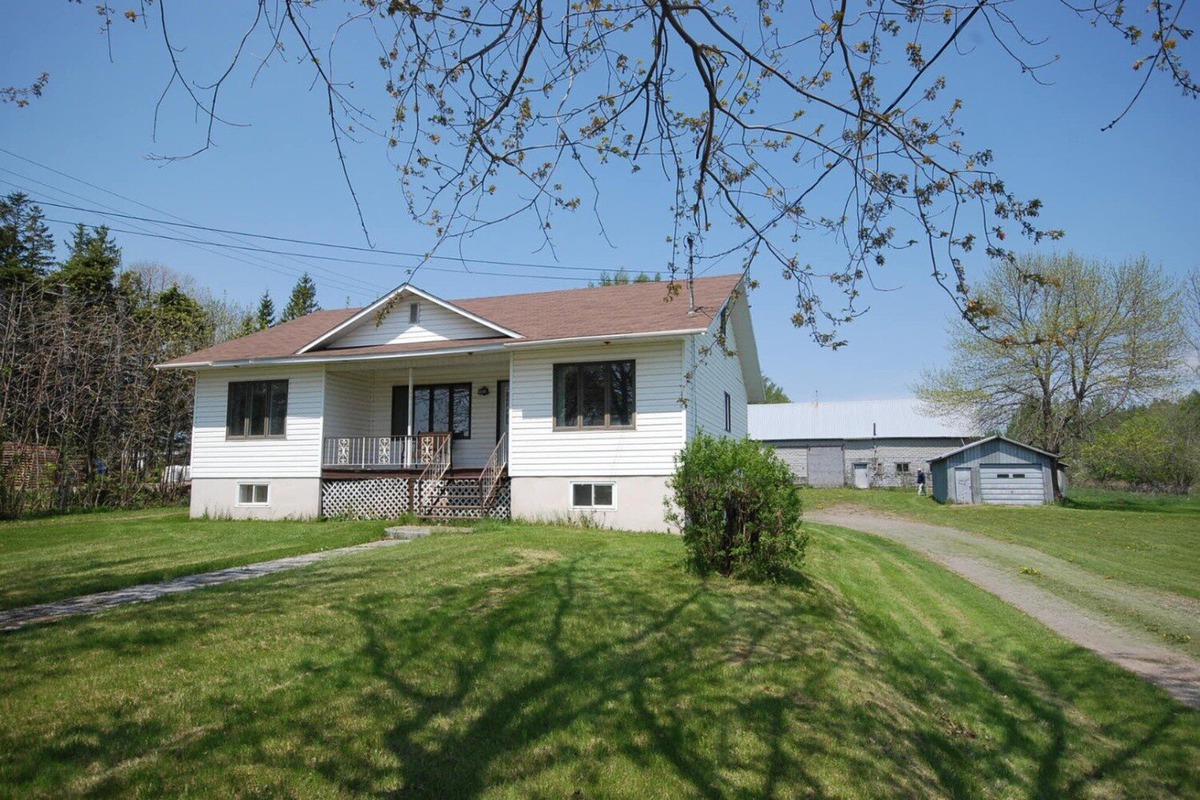
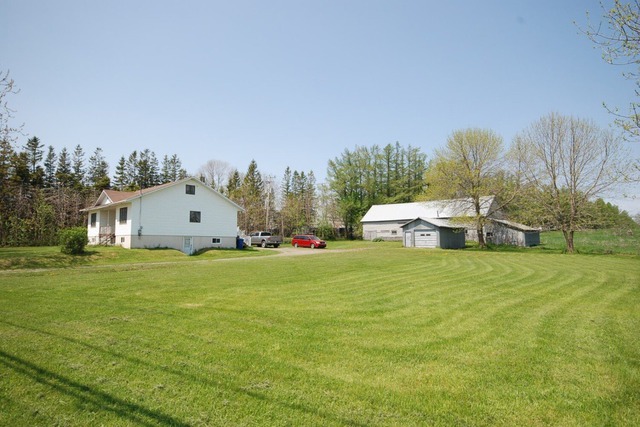
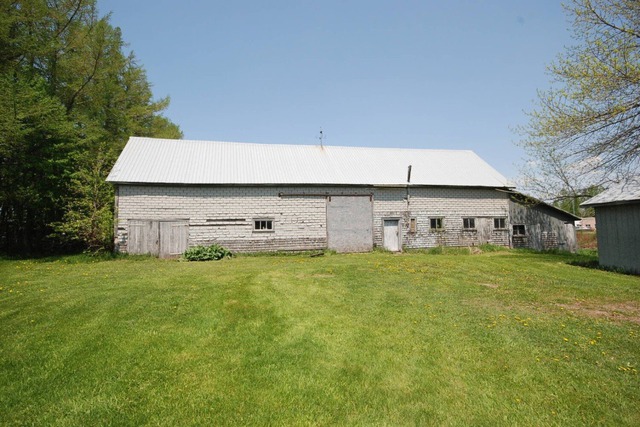
One-and-a-half-storey house - 281 Boul. Gérard-D.-Levesque O.
Paspébiac (Gaspésie/Iles-de-la-Madeleine)
For sale / One-and-a-half-storey house
$259,000
Description of the property For sale
**Text only available in french.**
Découvrez cette magnifique fermette! Avec son charme unique d'un étage et demi, cette maison spacieuse offre de grandes pièces pour accueillir toute votre famille. La maison compte 6 cac, offrant amplement d'espace pour tous. De plus, vous bénéficierez d'un espace de rangement au sous-sol avec un accès direct à l'extérieur. La maison est baignée de lumière naturelle grâce à sa grande fenestration. Le terrain de 13.9 acres est situé sur l'artère principale et offre une vue imprenable sur la mer. De plus, vous trouverez une grange et un garage, offrant de multiples possibilités d'utilisation. Vivez la vie à la campagne dans ce havre de paix !
Included: Fixtures, stores-rideaux-tringles, électroménagers, meubles meublants
Excluded: Piano
Sale without legal warranty of quality, at the buyer's risk and peril
-
Lot surface 56305.8 MC (606076 in2) Lot dim. 52.87x M Lot dim. Irregular -
Driveway Double width or more, Not Paved Heating system Electric baseboard units Water supply Municipality Heating energy Electricity Hearth stove Wood burning stove Garage Detached, Single width Proximity Other, Daycare centre, Golf, Elementary school, High school, Public transport Siding Vinyl Basement 6 feet and over, Seperate entrance, Finished basement Parking (total) Outdoor, Garage (6 places) Sewage system Municipal sewer Roofing Asphalt shingles View Water Zoning Agricultural, Residential -
Room Dimension Siding Level Kitchen 11.8x24.8 P Linoleum RC Living room 11x16.3 P Wood RC Bedroom 11.1x9 P Wood RC Bedroom 9x11 P Wood RC Bathroom 11.1x5.9 P Carpet RC Laundry room 6.1x6.1 P Linoleum RC Family room 7.2x15.5 P Wood RC Bedroom 9x11.3 P Carpet 2 Bedroom 11.4x9.2 P Carpet 2 Bedroom 9.4x9 P Wood 0 Bathroom 11.1x5.8 P Linoleum 0 Bedroom 12.8x10.2 P Wood 0 Family room 15x15.6 P Wood 0 Storage 10.4x30.8 P Concrete 0 -
Municipal Taxes $2,819.00 School taxes $140.00

