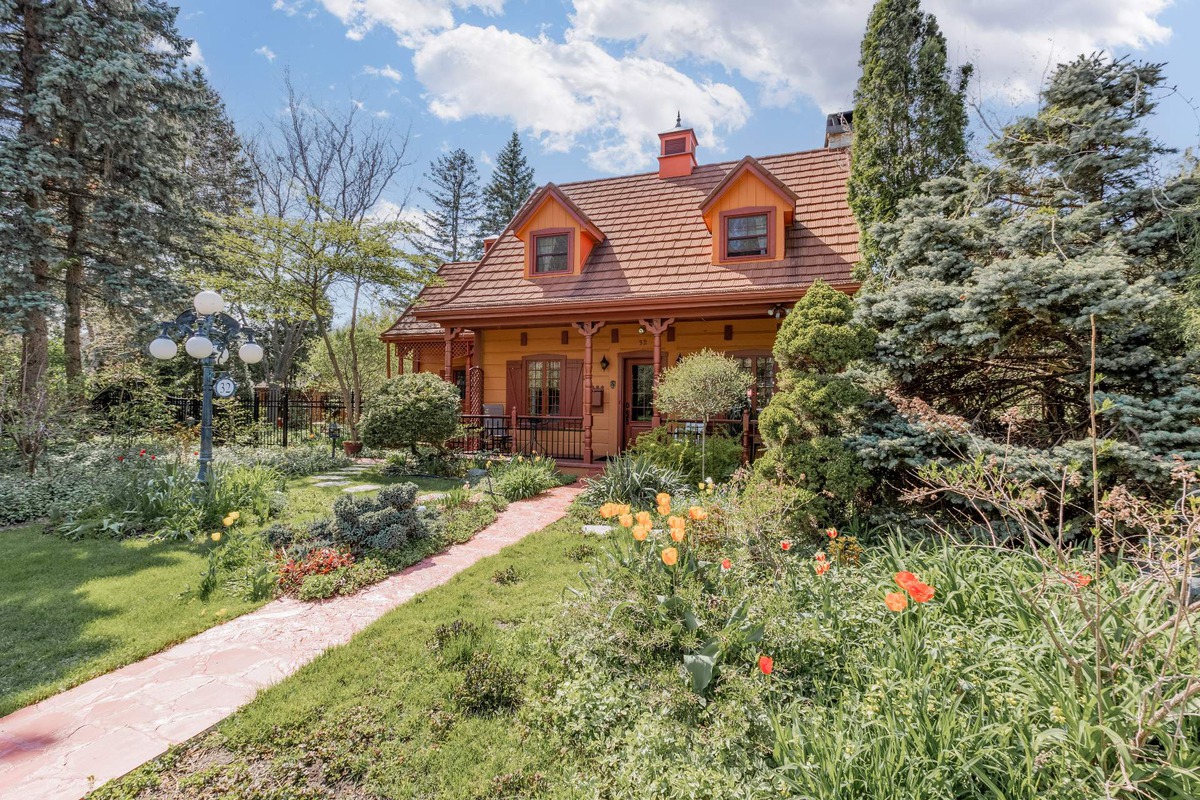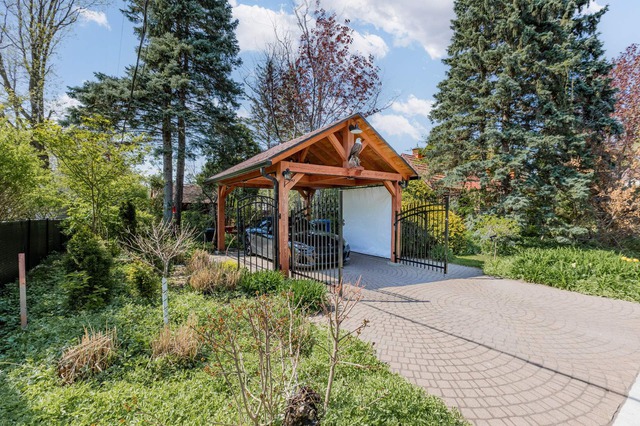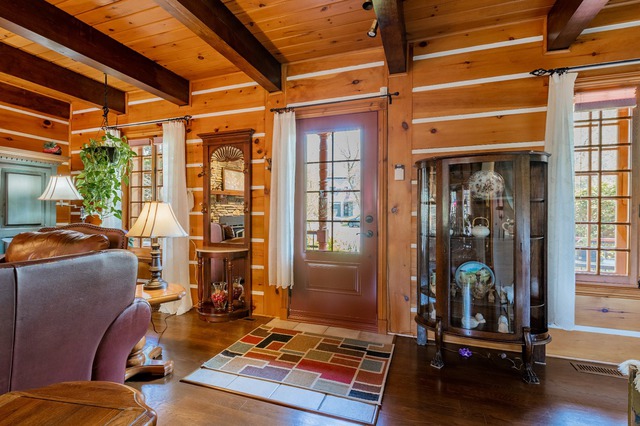|
For sale / One-and-a-half-storey house $849,000 32 Rue Cooper Chambly (Montérégie) 4 bedrooms. 2 + 1 Bathrooms/Powder room. 8910 sq. ft.. |
Contact real estate broker 
Jacques Lemay
Real Estate Broker
(514)703-4463 |
For sale / One-and-a-half-storey house
$849,000
Description of the property For sale
**Text only available in french.**
+++ Charmant cottage de style Québécois situé secteur paisible et recherché, à proximité d'une piste cyclable et du site historique du Fort de Chambly. Magnifique terrain paysagé de 8910 PC avec vivaces à profusion, aménagé avec abri d'auto en pruche, étangs et terrasse avec SPA. Revêtement durable de toiture métallique, portes et fenêtres récentes. Intérieur chaleureux avec foyer poêle au bois, poutres apparentes et plancher de lattes.+++ UN BIJOU +++
Included: Lustres. Luminaires. Stores. Tringles. Rideaux. Tablettes murales. Lave-vaisselle. Cuisinière avec hotte intégrée. Réfrigérateur. Aspirateur central et accessoires. Ventilateurs de plafonds. Encoignure blanche de la salle à manger. Système d'alarme. Pompes de bassin . SPA. Toiles d'hiver pour abri.
Excluded: Pharmacie murale de la salle d'eau du rez-de-chaussée.
-
Lot surface 8910 PC Lot dim. 75x120 P Lot dim. Irregular Building dim. 38x24 P Building dim. Irregular -
Carport Detached Driveway Plain paving stone Cupboard Wood Heating system Air circulation, Electric baseboard units, Radiant Water supply Municipality Heating energy Electricity Equipment available Central vacuum cleaner system installation, Wall-mounted air conditioning, Alarm system Windows Wood, PVC Foundation Poured concrete Hearth stove Wood burning stove Distinctive features Street corner Proximity Daycare centre, Park - green area, Bicycle path, Elementary school, High school, Public transport Siding Other, Wood, Rock immitation Bathroom / Washroom Whirlpool bath-tub, Seperate shower Basement 6 feet and over, Finished basement Parking (total) In carport, Outdoor (1 place) Sewage system Municipal sewer Landscaping Fenced Distinctive features Wooded Landscaping Landscape Window type Other, Hung Roofing Other Topography Flat Zoning Residential -
Room Dimension Siding Level Living room 24.7x15.5 P Wood RC Dining room 18x8.6 P Wood RC Kitchen 11.6x10.6 P Ceramic tiles RC Washroom 6.2x5.2 P Ceramic tiles RC Bathroom 8.2x6.7 P Ceramic tiles 2 Master bedroom 21.4x11.7 P Wood 2 Bedroom 17.3x9.2 P Wood 2 Bedroom 11.3x10.6 P Wood 2 Family room 23.4x22.1 P Wood 0 Bathroom 6.10x5 P Ceramic tiles 0 Bedroom 7.3x7.1 P Wood 0 -
Municipal Taxes $3,320.00 School taxes $338.00
Advertising









